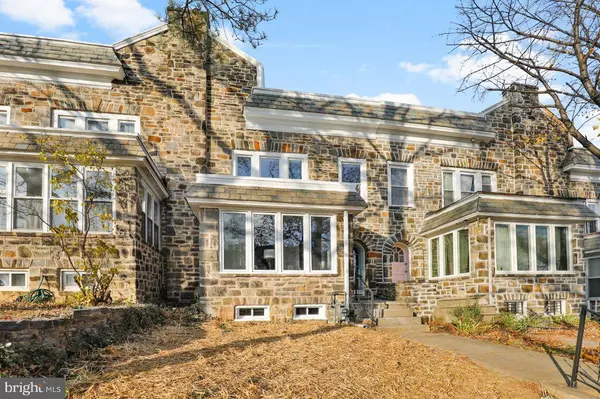$341,500
$341,500
For more information regarding the value of a property, please contact us for a free consultation.
1126 E 36TH ST Baltimore, MD 21218
3 Beds
3 Baths
2,520 SqFt
Key Details
Sold Price $341,500
Property Type Townhouse
Sub Type Interior Row/Townhouse
Listing Status Sold
Purchase Type For Sale
Square Footage 2,520 sqft
Price per Sqft $135
Subdivision Ednor Gardens Historic District
MLS Listing ID MDBA2022304
Sold Date 02/11/22
Style Traditional
Bedrooms 3
Full Baths 2
Half Baths 1
HOA Y/N N
Abv Grd Liv Area 1,920
Originating Board BRIGHT
Year Built 1927
Annual Tax Amount $3,579
Tax Year 2021
Property Description
Fully renovated from top to bottom by CR of Maryland on historic 36h Street, across from the old Memorial stadium! The phenomenal Ednor Gardens neighborhood is a premier location, close to downtown and easy access to 83 and the Beltway. Large open floor plan boasts endless upgrades including gorgeous original hardwood flooring, sunroom that soaks all the natural light, modern luxury kitchen with Quartz counter tops and brand new stainless steel appliances, master suite with brand new expanded bathroom, fully finished lower level, expansive deck perfect for entertaining, 3 bedrooms, and 2.5 bathrooms total, ALL new HVAC/Roof/electric system (properly permitted), and garage/off street parking! Fireplace is decorative only. Call today to schedule a private showing before this one of a kind home is gone!
Location
State MD
County Baltimore City
Zoning R-6
Rooms
Other Rooms Living Room, Bedroom 2, Bedroom 3, Kitchen, Basement, Bedroom 1, Laundry, Bathroom 1, Bathroom 2, Half Bath
Basement Fully Finished
Interior
Interior Features Family Room Off Kitchen, Floor Plan - Open, Kitchen - Gourmet, Upgraded Countertops, Wood Floors, Ceiling Fan(s), Crown Moldings, Kitchen - Island
Hot Water Electric
Heating Forced Air
Cooling Central A/C
Flooring Ceramic Tile, Hardwood
Equipment Dishwasher, Microwave, Refrigerator, Built-In Microwave, Dryer - Front Loading, Exhaust Fan, Oven/Range - Gas, Washer - Front Loading, Water Heater
Fireplace N
Appliance Dishwasher, Microwave, Refrigerator, Built-In Microwave, Dryer - Front Loading, Exhaust Fan, Oven/Range - Gas, Washer - Front Loading, Water Heater
Heat Source Natural Gas
Laundry Basement, Dryer In Unit, Washer In Unit
Exterior
Exterior Feature Deck(s), Porch(es)
Parking Features Basement Garage, Garage - Rear Entry, Garage Door Opener
Garage Spaces 2.0
Water Access N
Accessibility None
Porch Deck(s), Porch(es)
Attached Garage 1
Total Parking Spaces 2
Garage Y
Building
Story 3
Foundation Block
Sewer Public Sewer
Water Public
Architectural Style Traditional
Level or Stories 3
Additional Building Above Grade, Below Grade
Structure Type Dry Wall
New Construction N
Schools
School District Baltimore City Public Schools
Others
Senior Community No
Tax ID 0309213985 005
Ownership Fee Simple
SqFt Source Estimated
Security Features Carbon Monoxide Detector(s),Smoke Detector
Special Listing Condition Standard
Read Less
Want to know what your home might be worth? Contact us for a FREE valuation!

Our team is ready to help you sell your home for the highest possible price ASAP

Bought with Rachel L Rabinowitz • Guerilla Realty LLC





