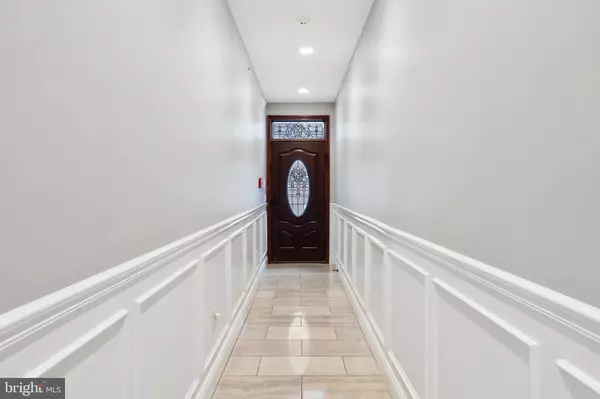$1,225,000
$1,399,000
12.4%For more information regarding the value of a property, please contact us for a free consultation.
1420 PEMBERTON ST Philadelphia, PA 19146
5 Beds
5 Baths
4,500 SqFt
Key Details
Sold Price $1,225,000
Property Type Townhouse
Sub Type Interior Row/Townhouse
Listing Status Sold
Purchase Type For Sale
Square Footage 4,500 sqft
Price per Sqft $272
Subdivision Graduate Hospital
MLS Listing ID PAPH2096268
Sold Date 05/31/22
Style Traditional
Bedrooms 5
Full Baths 3
Half Baths 2
HOA Y/N N
Abv Grd Liv Area 4,500
Originating Board BRIGHT
Year Built 2011
Annual Tax Amount $3,918
Tax Year 2022
Lot Size 896 Sqft
Acres 0.02
Lot Dimensions 16.00 x 56.00
Property Description
Welcome to 1420 Pemberton St! This traditional 4500+ sq. ft home offers the true luxury of space and was built with comfort in mind. The estate boasts tons of light, open floor concepts throughout and GARAGE PARKING. With 3 years left on the tax abatement, this is a must-see. With 4 spacious decks throughout the home, enjoy an indoor-outdoor lifestyle. Complete with 5 bedrooms, 3 full bathrooms, and 2 half bathrooms with a fully finished basement including 9' tall ceilings, Italian stone floors, and a flex room that can be used as a theatre, extra bedroom, or home office. The gourmet chef's kitchen is jaw dropping with super high-end Thermador appliances, including a 48" 6-burner PRO range with a professional vent hood, huge 42" fridge, built-in espresso coffee maker, luxury cabinets, granite countertops, and a large center island. Open up the double glass doors off of the kitchen to find a beautiful deck built for grilling or just lounging with your morning coffee. Throughout the home, you will find wide plank Brazilian cherry hardwood floors, Pella windows, solid Mahogany doors, and so much more custom details. Smart home technology is built-in including z-wave light switches, HD security cameras, and hard-wired speakers everywhere! Don't miss out on your chance to see this spectacular custom-built home! Located on a quiet street in the very popular Grad Hospital area of Center City. Steps to cafes, restaurants, public transit and only blocks to Rittenhouse Square and all Philadelphia has to offer.
Location
State PA
County Philadelphia
Area 19146 (19146)
Zoning RM1
Rooms
Basement Fully Finished
Main Level Bedrooms 1
Interior
Interior Features Air Filter System, Intercom, Kitchen - Eat-In, Kitchen - Island, Kitchen - Gourmet, Primary Bath(s), Sprinkler System, Stall Shower, Stain/Lead Glass, Wine Storage, Built-Ins, Ceiling Fan(s), Combination Dining/Living, Combination Kitchen/Dining, Combination Kitchen/Living, Crown Moldings, Dining Area, Entry Level Bedroom, Family Room Off Kitchen, Floor Plan - Open, Floor Plan - Traditional, Kitchen - Table Space, Pantry, Recessed Lighting, Tub Shower, Upgraded Countertops, Wainscotting, Window Treatments, Wood Floors
Hot Water Natural Gas
Heating Forced Air
Cooling Central A/C
Equipment Built-In Microwave, Built-In Range, Cooktop, Dishwasher, Disposal, Dryer - Front Loading, Energy Efficient Appliances, Freezer, Icemaker, Indoor Grill, Intercom, Microwave, Oven - Double, Oven/Range - Gas, Range Hood, Refrigerator, Stainless Steel Appliances, Washer - Front Loading, Water Heater - High-Efficiency
Fireplace N
Appliance Built-In Microwave, Built-In Range, Cooktop, Dishwasher, Disposal, Dryer - Front Loading, Energy Efficient Appliances, Freezer, Icemaker, Indoor Grill, Intercom, Microwave, Oven - Double, Oven/Range - Gas, Range Hood, Refrigerator, Stainless Steel Appliances, Washer - Front Loading, Water Heater - High-Efficiency
Heat Source Natural Gas
Laundry Upper Floor
Exterior
Parking Features Garage - Front Entry, Inside Access
Garage Spaces 1.0
Water Access N
Accessibility None
Attached Garage 1
Total Parking Spaces 1
Garage Y
Building
Story 5
Foundation Slab
Sewer Public Sewer
Water Public
Architectural Style Traditional
Level or Stories 5
Additional Building Above Grade, Below Grade
New Construction N
Schools
School District The School District Of Philadelphia
Others
Senior Community No
Tax ID 301077200
Ownership Fee Simple
SqFt Source Assessor
Security Features Security System
Acceptable Financing Cash, Conventional
Listing Terms Cash, Conventional
Financing Cash,Conventional
Special Listing Condition Standard
Read Less
Want to know what your home might be worth? Contact us for a FREE valuation!

Our team is ready to help you sell your home for the highest possible price ASAP

Bought with Christina Vazquez • KW Philly





