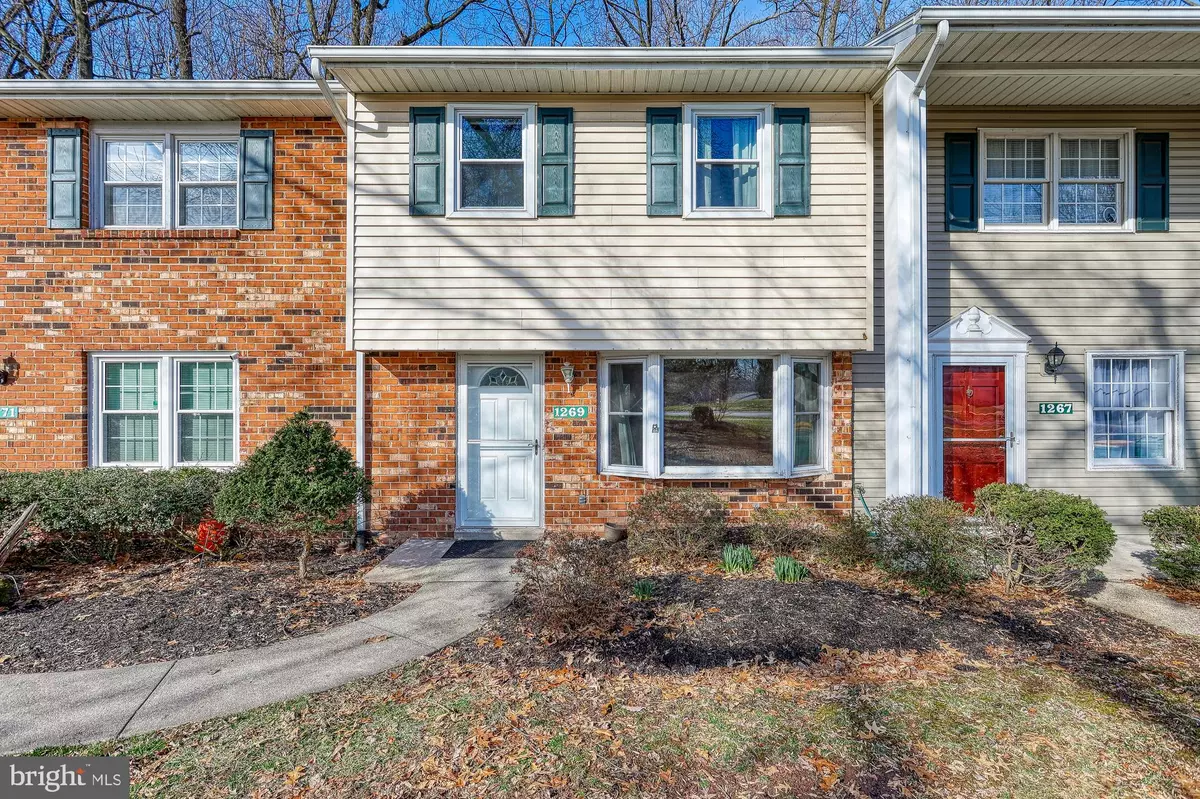$165,000
$145,000
13.8%For more information regarding the value of a property, please contact us for a free consultation.
1269 PEGGY DR Hummelstown, PA 17036
3 Beds
2 Baths
1,152 SqFt
Key Details
Sold Price $165,000
Property Type Townhouse
Sub Type Interior Row/Townhouse
Listing Status Sold
Purchase Type For Sale
Square Footage 1,152 sqft
Price per Sqft $143
Subdivision Regency Hills
MLS Listing ID PADA2010426
Sold Date 04/11/22
Style Traditional
Bedrooms 3
Full Baths 1
Half Baths 1
HOA Fees $160/mo
HOA Y/N Y
Abv Grd Liv Area 1,152
Originating Board BRIGHT
Year Built 1970
Annual Tax Amount $2,251
Tax Year 2021
Lot Size 1,152 Sqft
Acres 0.03
Property Description
Make this Regency Hills hidden gem your own! Situated in the hills of Hummelstown, this quiet condo community offers mature trees and ample parking all within a stone's throw to walking trails, Hummelstown and Hershey and all they have to offer! Natural gas makes this 3 bedroom home economical. Not to mention it's located in Derry Township schools. The walkout basement is the cherry on top. Home needs TLC (both cosmetically and repair maintenance, specifically for the first floor half bath which is currently not functional). This home offers a lot of potential for the value! Cash or Conventional loans only because of condition. Home is price to sell because of condition and repairs needed. Seller would like to settle quickly.
Location
State PA
County Dauphin
Area Derry Twp (14024)
Zoning RESIDENTIAL
Rooms
Basement Full
Interior
Interior Features Floor Plan - Traditional, Kitchen - Eat-In
Hot Water Natural Gas, Electric
Heating Forced Air
Cooling Central A/C
Flooring Carpet, Laminate Plank
Equipment Built-In Range, Dishwasher, Refrigerator
Furnishings No
Fireplace N
Appliance Built-In Range, Dishwasher, Refrigerator
Heat Source Electric, Natural Gas
Laundry Lower Floor
Exterior
Water Access N
View Trees/Woods
Roof Type Asphalt
Accessibility None
Garage N
Building
Story 2
Foundation Concrete Perimeter
Sewer Public Sewer
Water Public
Architectural Style Traditional
Level or Stories 2
Additional Building Above Grade, Below Grade
Structure Type Dry Wall
New Construction N
Schools
High Schools Hershey High School
School District Derry Township
Others
HOA Fee Include Ext Bldg Maint,Lawn Maintenance,Snow Removal
Senior Community No
Tax ID 24-078-002-000-0000
Ownership Fee Simple
SqFt Source Estimated
Acceptable Financing Cash, Conventional
Listing Terms Cash, Conventional
Financing Cash,Conventional
Special Listing Condition Standard
Read Less
Want to know what your home might be worth? Contact us for a FREE valuation!

Our team is ready to help you sell your home for the highest possible price ASAP

Bought with Ajay Patel • Hershey Real Estate Group





