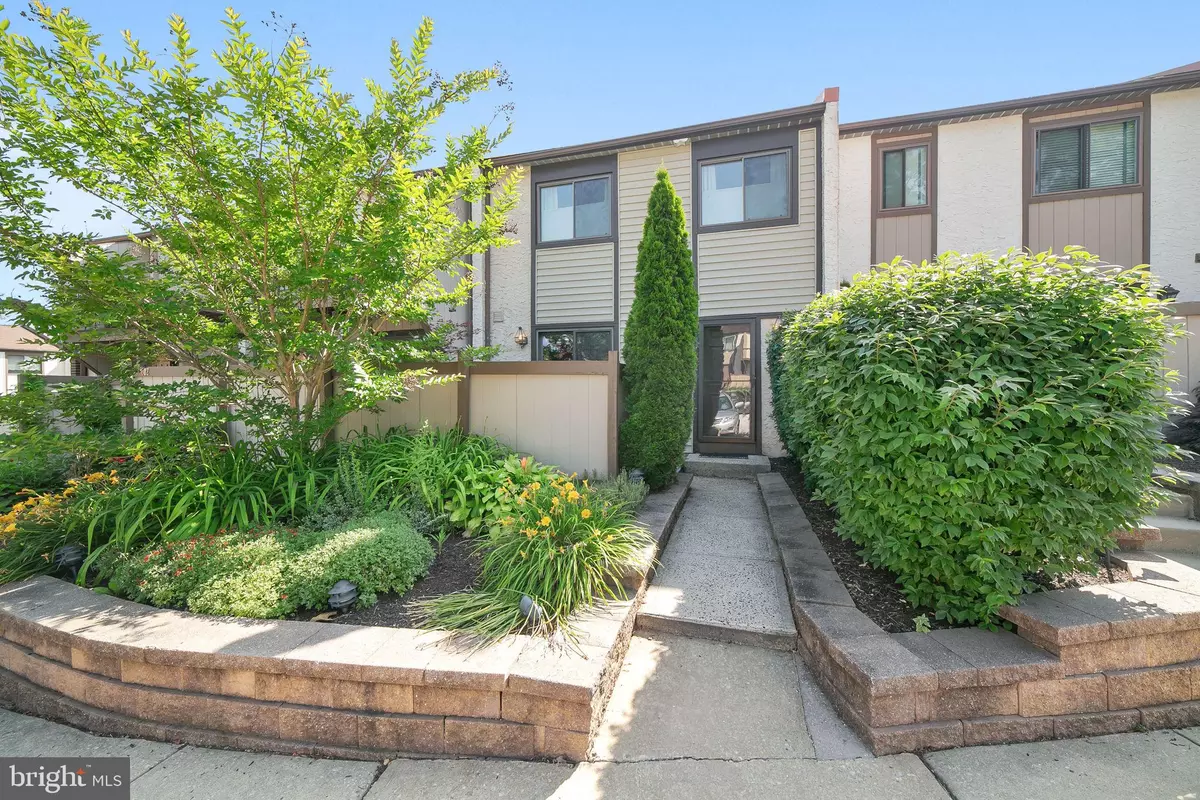$271,500
$289,000
6.1%For more information regarding the value of a property, please contact us for a free consultation.
803 BISMARK WAY King Of Prussia, PA 19406
3 Beds
3 Baths
1,580 SqFt
Key Details
Sold Price $271,500
Property Type Townhouse
Sub Type Interior Row/Townhouse
Listing Status Sold
Purchase Type For Sale
Square Footage 1,580 sqft
Price per Sqft $171
Subdivision Prussian Woods
MLS Listing ID PAMC653408
Sold Date 08/25/20
Style Contemporary,Traditional
Bedrooms 3
Full Baths 2
Half Baths 1
HOA Fees $202/mo
HOA Y/N Y
Abv Grd Liv Area 1,580
Originating Board BRIGHT
Year Built 1978
Annual Tax Amount $3,285
Tax Year 2020
Lot Size 3,007 Sqft
Acres 0.07
Lot Dimensions 31.00 x 0.00
Property Description
Move right into this well-maintained 3 Bedroom 2.5 bath Townhouses in desirable Prussian Woods. This multi-level house had been updated throughout. Laminate Flooring on the Main Levels. The Kitchen has Granite Counter Tops, Stainless Steel Appliances, Tile Backsplash and Sliders to the Front Patio. The Dining Room is complete with Wainscoting and room for a large table. The Family Room has plenty of space, a wood burning Fireplace and Sliders to the private back Deck. The 2nd Level boasts 2 Bedrooms, and the 3rd Level has the Master Bedroom with Master Bath, Laundry, and second Full Bath. The Lower Level has a large Family Room that can be a Gym, Office, Man Cave, or additional Bedroom. There is a large storage room on the Lower Level as well. Private front paver Patio and Rear Deck with storage closet. Low HOA Fees. Minutes to King of Prussia Mall. Close to Routes 202, 422, 76, 476, and the PA Turnpike. Nearly unlimited shopping and dining at your fingertips. Call to make your appointment today!
Location
State PA
County Montgomery
Area Upper Merion Twp (10658)
Zoning R3
Rooms
Other Rooms Living Room, Dining Room, Primary Bedroom, Bedroom 2, Bedroom 3, Kitchen, Family Room, Laundry
Basement Partial
Interior
Hot Water Electric
Heating Heat Pump - Electric BackUp
Cooling Central A/C
Fireplaces Number 1
Fireplace Y
Heat Source Electric
Laundry Upper Floor
Exterior
Water Access N
Accessibility None
Garage N
Building
Story 3
Sewer Public Sewer
Water Public
Architectural Style Contemporary, Traditional
Level or Stories 3
Additional Building Above Grade, Below Grade
New Construction N
Schools
High Schools U Merion
School District Upper Merion Area
Others
HOA Fee Include Common Area Maintenance,Lawn Maintenance,Snow Removal,Trash
Senior Community No
Tax ID 58-00-01532-363
Ownership Fee Simple
SqFt Source Assessor
Special Listing Condition Standard
Read Less
Want to know what your home might be worth? Contact us for a FREE valuation!

Our team is ready to help you sell your home for the highest possible price ASAP

Bought with Marrijo Gallagher • BHHS Fox & Roach Wayne-Devon






