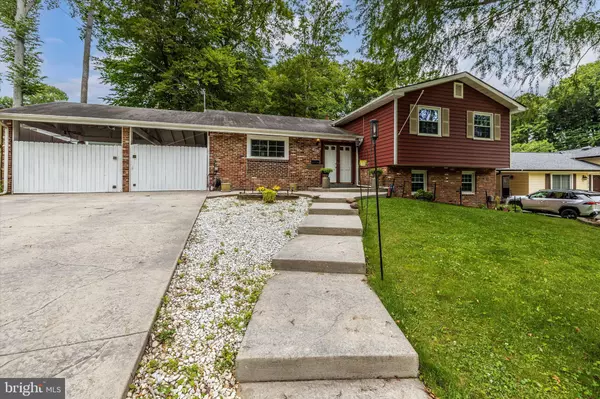$602,000
$599,900
0.4%For more information regarding the value of a property, please contact us for a free consultation.
14203 BRAD DR Rockville, MD 20853
4 Beds
4 Baths
2,242 SqFt
Key Details
Sold Price $602,000
Property Type Single Family Home
Sub Type Detached
Listing Status Sold
Purchase Type For Sale
Square Footage 2,242 sqft
Price per Sqft $268
Subdivision Bel Pre Woods
MLS Listing ID MDMC758356
Sold Date 08/26/21
Style Split Level
Bedrooms 4
Full Baths 3
Half Baths 1
HOA Y/N N
Abv Grd Liv Area 2,242
Originating Board BRIGHT
Year Built 1965
Annual Tax Amount $4,759
Tax Year 2021
Lot Size 9,056 Sqft
Acres 0.21
Property Description
Motivated seller, seller will be relocated overseas. Welcome to BEL PRE WOODS... beautiful brick front home, featuring 4 bedrooms, 3.5 baths and 4 finished levels and with more than 2,200 SQ FT this home is bigger than it looks! The expansive main level boasts bamboo floors, premium kitchen with stainless steel appliances, Sub Zero Refrigerator and top appliances, perfect for cooking and entertaining... Warm flooring, and sun-filled windows create an inviting atmosphere. The spacious living room is ready for hosting and offers plenty of room for seating and relaxation in front of the cozy fireplace. . The sunroom is a wonderful extension of the living space and offers incredible year-round views of the backyard and gardens. Upper level offers a beautiful master bedroom filled with natural light and a seating area, two more rooms, all of them with custom made closets. The lower level is full of possibilities and features a lovely rec room, bathroom, laundry area, and plenty of storage for all the extras. Enjoy the beautiful, large, level, fenced-in backyard with multiple seating areas, a wonderful deck, mature trees, fire pit, dog house, wonderful tree house and storage shed. This stately brick home leaves a lasting first impression, with lovingly cared for landscaping welcoming you home
Location
State MD
County Montgomery
Zoning R90
Rooms
Other Rooms Primary Bedroom, In-Law/auPair/Suite
Basement Other
Interior
Interior Features Wood Floors, Ceiling Fan(s), Kitchen - Gourmet, Kitchen - Table Space
Hot Water Natural Gas
Heating Forced Air
Cooling Central A/C
Flooring Bamboo, Hardwood, Ceramic Tile
Fireplaces Number 1
Fireplaces Type Brick
Equipment Built-In Microwave, Dishwasher, Disposal, Extra Refrigerator/Freezer, Freezer, Refrigerator, Stainless Steel Appliances
Furnishings No
Fireplace Y
Appliance Built-In Microwave, Dishwasher, Disposal, Extra Refrigerator/Freezer, Freezer, Refrigerator, Stainless Steel Appliances
Heat Source Natural Gas
Laundry Lower Floor
Exterior
Exterior Feature Deck(s), Patio(s)
Garage Spaces 2.0
Fence Panel, Vinyl
Water Access N
Roof Type Shingle,Composite
Street Surface Paved
Accessibility None
Porch Deck(s), Patio(s)
Total Parking Spaces 2
Garage N
Building
Story 4
Sewer Public Sewer
Water Public
Architectural Style Split Level
Level or Stories 4
Additional Building Above Grade, Below Grade
New Construction N
Schools
School District Montgomery County Public Schools
Others
Senior Community No
Tax ID 161301382715
Ownership Fee Simple
SqFt Source Assessor
Security Features Main Entrance Lock
Acceptable Financing Conventional, FHA, Cash, VA
Horse Property N
Listing Terms Conventional, FHA, Cash, VA
Financing Conventional,FHA,Cash,VA
Special Listing Condition Standard
Read Less
Want to know what your home might be worth? Contact us for a FREE valuation!

Our team is ready to help you sell your home for the highest possible price ASAP

Bought with Regina A Cosley • Century 21 Redwood Realty





