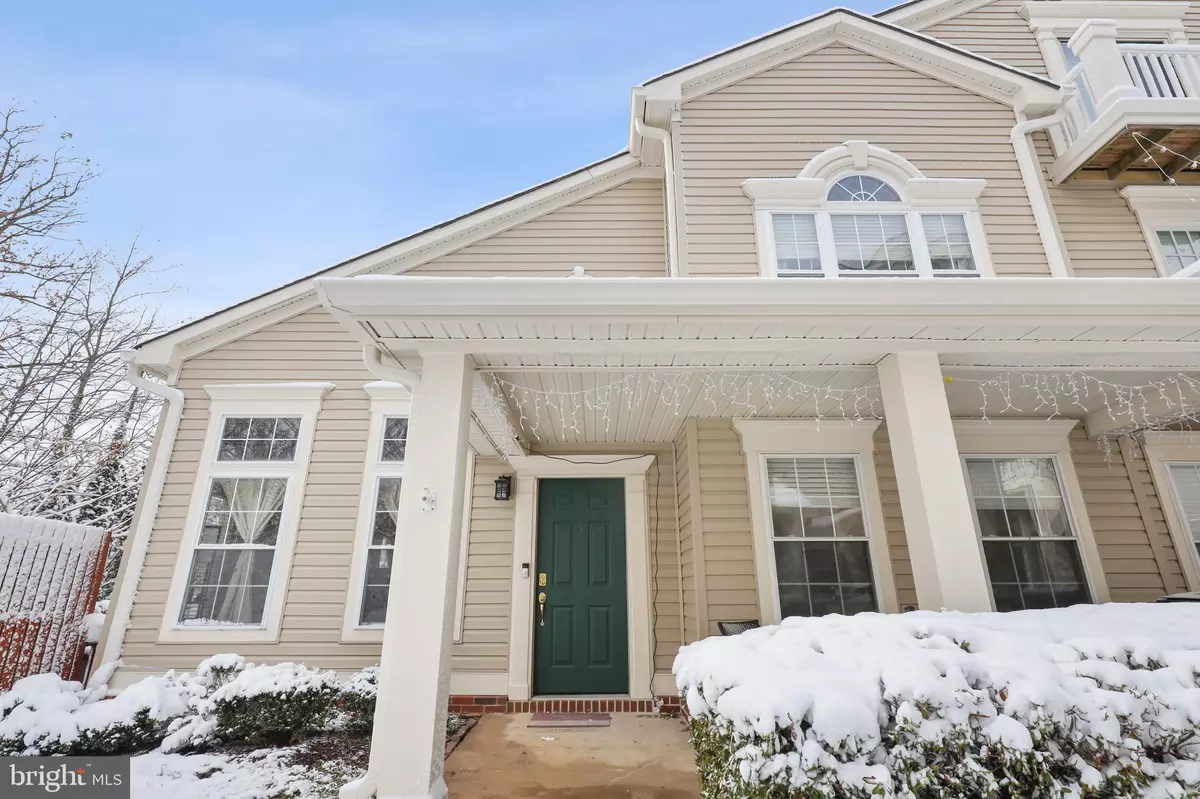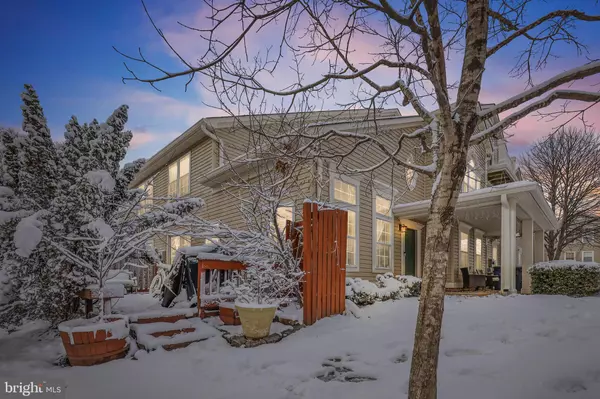$416,707
$385,000
8.2%For more information regarding the value of a property, please contact us for a free consultation.
43347 GREYSWALLOW TER Ashburn, VA 20147
3 Beds
2 Baths
1,790 SqFt
Key Details
Sold Price $416,707
Property Type Condo
Sub Type Condo/Co-op
Listing Status Sold
Purchase Type For Sale
Square Footage 1,790 sqft
Price per Sqft $232
Subdivision Ashburn Farm
MLS Listing ID VALO2021040
Sold Date 04/07/22
Style Other
Bedrooms 3
Full Baths 2
Condo Fees $342/mo
HOA Fees $69/mo
HOA Y/N Y
Abv Grd Liv Area 1,790
Originating Board BRIGHT
Year Built 1999
Annual Tax Amount $3,299
Tax Year 2021
Property Description
Exceptional and Centrally Located Townhome-Style Condo in Ashburn! Nestled in the highly sought-after community of Ashburn Farms only steps from desirable amenities, this 3BR/2BA, 1,790sqft residence offers an abundance of superb form and supreme function. Approaching the end-unit, you are greeted with manicured landscaping, an attractive exterior color scheme, and a beautiful covered front porch. Explore the two-story home to find beautiful flooring, a neutral color palette, soaring vaulted ceilings, tons of natural light, and an expansive living room. Delight in the fully equipped kitchen, which features all stainless-steel appliances gas range: dishwasher, built-in microwave, refrigerator, granite countertops, ample wood cabinetry, subway tile backsplash, an undermount stainless-steel sink, track lighting, a dining area, and an adjoining Rec/family room. Easily entertain in the private outdoor space with an oversized brick patio boasting tranquil views of the woods! Blissful rest is found in the upper-level primary bedroom, which has tons of closet space and an attached en suite featuring a deep soaking tub, dual sinks, and a separate shower. Two additional bedrooms are abundantly sized with dedicated closets and may be ideal for guests, home offices, children, or unique lifestyle flex space. Other features: two dedicated parkings spaces, laundry area, Verizon Fios Home Internet, newer HVAC (2019). Smart home devices: Nest Thermostat and Ring Door Bell controllable from your smartphone device Quick stroll from parks, W&OD trail, library, and schools, only minutes from Dulles International Airport and 30-miles from Washington D.C., close to shopping, restaurants, Whole Foods, medical facilities, and entertainment, and so much more! Get all the advantages of low-maintenance living in an ideally situated home.**RECENT EXTERIOR UPDATES (2021)** ALL NEW SIDING AND GUTTERS, EXTERIOR TRIMS AND SLIDING FRENCH DOOR** Schedule your private tour!
Location
State VA
County Loudoun
Zoning RESIDENTIAL
Rooms
Main Level Bedrooms 1
Interior
Hot Water Electric
Heating Central, Heat Pump(s)
Cooling Central A/C
Heat Source Natural Gas
Exterior
Amenities Available Basketball Courts, Bike Trail, Common Grounds, Jog/Walk Path, Pool - Outdoor, Pool Mem Avail, Swimming Pool, Tennis Courts, Tot Lots/Playground
Water Access N
Accessibility Other
Garage N
Building
Story 2
Foundation Brick/Mortar, Slab
Sewer Public Sewer
Water Public
Architectural Style Other
Level or Stories 2
Additional Building Above Grade, Below Grade
New Construction N
Schools
Elementary Schools Newton-Lee
Middle Schools Trailside
High Schools Stone Bridge
School District Loudoun County Public Schools
Others
Pets Allowed Y
HOA Fee Include Common Area Maintenance,Ext Bldg Maint,Lawn Maintenance,Management,Pool(s),Road Maintenance,Reserve Funds,Snow Removal,Trash,Water
Senior Community No
Tax ID 116479779001
Ownership Condominium
Acceptable Financing Conventional, VA
Listing Terms Conventional, VA
Financing Conventional,VA
Special Listing Condition Standard
Pets Allowed No Pet Restrictions
Read Less
Want to know what your home might be worth? Contact us for a FREE valuation!

Our team is ready to help you sell your home for the highest possible price ASAP

Bought with Mark S Wilson • Long & Foster Real Estate, Inc.





