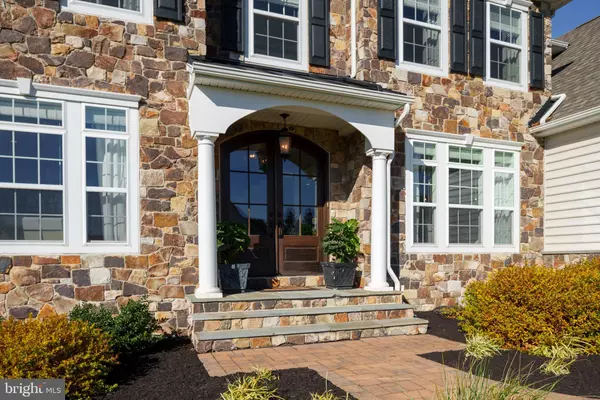$1,295,000
$1,295,000
For more information regarding the value of a property, please contact us for a free consultation.
14 GALLOP LN West Chester, PA 19380
5 Beds
6 Baths
5,692 SqFt
Key Details
Sold Price $1,295,000
Property Type Single Family Home
Sub Type Detached
Listing Status Sold
Purchase Type For Sale
Square Footage 5,692 sqft
Price per Sqft $227
Subdivision Laurel Ridge
MLS Listing ID PACT2005190
Sold Date 09/16/21
Style Traditional
Bedrooms 5
Full Baths 4
Half Baths 2
HOA Fees $91/ann
HOA Y/N Y
Abv Grd Liv Area 5,692
Originating Board BRIGHT
Year Built 2015
Annual Tax Amount $15,363
Tax Year 2021
Lot Size 0.414 Acres
Acres 0.41
Lot Dimensions 0.00 x 0.00
Property Description
This home is nothing short of luxurious! 14 Gallop Ln is situated in the beautifully maintained Laurel Ridge community. It sits along a cul-de-sac offering a private setting with no through traffic. This grande stone-facade home offers a number of distinctive features, including an indoor basketball court, a large conservatory with tons of natural light, a fully fenced in backyard with a tree line privacy in back, and a full walkout basement with rough plumbing that, if finished, could add an additional 2,000-plus sq ft of living space. Through the custom double front doors, this home has an alluring open-concept floor plan, with a grand foyer entrance that opens up on every side. Dramatic architectural elements can be found throughout, including columns in the living and dining rooms, coffered ceilings, wainscoting, built-ins and gorgeous trim work. Entertain in style with a gourmet kitchen that simply glistens with luxury and includes GE Profile stainless steel appliances, bright granite countertops, gas cooking, a wet bar with wine fridge, double wall oven, deep farmhouse sink, and white soft close cabinets. There is also an extra-large island that accommodates seating for 4, plus a dining table and breakfast nook with custom built-in bench seating. The kitchen overlooks both the back deck and the family room, providing another open-concept living space ideal for entertaining. This home features a number of design elements including a mud room off the garage with built-in storage cubbies, plus a walk-in pantry. The family room boasts a massive media center with built-in bookcases. There is a custom built-in desk on the 2nd floor, just outside the master suite. And speaking of the master suite, you'll enjoy a sitting room that leads to a private balcony, cathedral ceiling, a large walk-in closet with custom built-in drawers and shelving, and a chic en suite bathroom with his/hers vanities that show off bright marble countertops, a free-standing oval soaking tub, a large frameless glass shower, and a private toilet. Two of the hall bedrooms also enjoy private, en suite bathrooms, while bedrooms 4 and 5 share a Jack & Jill bathroom. Theres more! This home also features a 2nd floor full size laundry room with a sink and built-in storage above. There is a 3rd floor loft, which is a charming space that's as versatile as can be. Set up a 6th bedroom, home office, playroom, craft and hobby space, or so much more. Outside, your backyard is quite spacious and completely fenced in with room for a pool if interested. The backyard provides a great outdoor space for entertainment and/or where your children/pets will also love to play. In addition to the unfinished basement, there is also an oversized 2-car garage offering excellent storage space. Located in the West Chester Area School District, just minutes from downtown. Just off Pottstown Pike, the Laurel Ridge community enjoys convenient access to Rte 100, Rte 202, and Rte 322. 20 minutes to Delaware County or to the Philadelphia Airport in 40. 1 owner. Originally built just 5 years ago by Glenn White Builders, 14 Gallop Ln is a rare gem with unique features and uncompromising living spaces. Be sure to schedule your appointment today! Seller is related to the listing realtor.
Location
State PA
County Chester
Area West Goshen Twp (10352)
Zoning R10 RES: 1 FAM
Rooms
Other Rooms Living Room, Dining Room, Primary Bedroom, Sitting Room, Bedroom 2, Bedroom 3, Bedroom 4, Bedroom 5, Kitchen, Family Room, Foyer, Sun/Florida Room, Exercise Room, Laundry, Loft, Bathroom 2, Bathroom 3, Bonus Room, Primary Bathroom, Full Bath, Half Bath
Basement Unfinished
Interior
Interior Features Built-Ins, Ceiling Fan(s), Chair Railings, Crown Moldings, Dining Area, Family Room Off Kitchen, Kitchen - Gourmet, Pantry, Primary Bath(s), Recessed Lighting, Upgraded Countertops, Wainscotting, Walk-in Closet(s), Wet/Dry Bar, Wood Floors
Hot Water Electric, Propane
Heating Forced Air
Cooling Central A/C
Fireplaces Number 1
Fireplaces Type Electric
Fireplace Y
Heat Source Propane - Owned, Electric
Exterior
Exterior Feature Deck(s), Porch(es)
Garage Garage - Side Entry
Garage Spaces 2.0
Waterfront N
Water Access N
Accessibility None
Porch Deck(s), Porch(es)
Parking Type Attached Garage, Driveway
Attached Garage 2
Total Parking Spaces 2
Garage Y
Building
Story 2.5
Sewer Public Sewer
Water Public
Architectural Style Traditional
Level or Stories 2.5
Additional Building Above Grade, Below Grade
New Construction N
Schools
High Schools Henderson
School District West Chester Area
Others
Senior Community No
Tax ID 52-02 -0030.0400
Ownership Fee Simple
SqFt Source Assessor
Security Features Security System
Special Listing Condition Standard
Read Less
Want to know what your home might be worth? Contact us for a FREE valuation!

Our team is ready to help you sell your home for the highest possible price ASAP

Bought with Tiffany Rose DiRocco • VRA Realty






