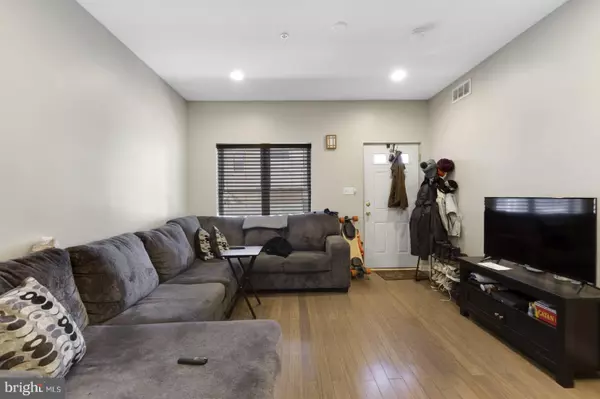$470,000
$474,900
1.0%For more information regarding the value of a property, please contact us for a free consultation.
1211 S 24TH ST Philadelphia, PA 19146
3 Beds
3 Baths
1,916 SqFt
Key Details
Sold Price $470,000
Property Type Townhouse
Sub Type Interior Row/Townhouse
Listing Status Sold
Purchase Type For Sale
Square Footage 1,916 sqft
Price per Sqft $245
Subdivision Graduate Hospital
MLS Listing ID PAPH2091020
Sold Date 05/27/22
Style Other
Bedrooms 3
Full Baths 2
Half Baths 1
HOA Y/N N
Abv Grd Liv Area 1,566
Originating Board BRIGHT
Year Built 2012
Annual Tax Amount $2,141
Tax Year 2022
Lot Size 840 Sqft
Acres 0.02
Lot Dimensions 14.00 x 60.00
Property Description
Welcome to 1211 S 24th St! This gorgeous 3 bedroom / 2.5 bathroom single family home in Point Breeze features hardwood floors and recessed lighting throughout, a large back patio, incredible deck, central a/c, finished basement, laundry, and more! The first floor offers a straight-back floor plan with the kitchen at rear boasting espresso shaker cabinets, granite countertops, tile backsplash, an island for prep and additional seating, and a full lineup of stainless steel appliances. From here you can access the spacious back patio with wood fencing. Head upstairs to the second level to view 2 bedrooms on opposite ends with bright, natural sunlight and 1 full bathroom equipped with shower/ tub combo and vanity. Stacked washer / dryer in a hall closet add to convenience of living. Continue to the third floor primary suite featuring a walk-in closet, ceiling fan, full bathroom with double vanity, and access to your back deck! There is a finished basement with tile flooring, high ceilings, and a half bathroom. Nestled in the Point Breeze neighborhood of South Philadelphia, you'll be walking distance to tons of great local restaurants and bars. Just a few blocks from Wharton Street Playground, Community, Porcos Porchetteria, Dock Street Brewery South, On Point Bistro, and tons more.
Location
State PA
County Philadelphia
Area 19146 (19146)
Zoning RSA5
Rooms
Other Rooms Living Room, Bedroom 2, Bedroom 3, Kitchen, Basement, Bedroom 1, Laundry, Full Bath, Half Bath
Basement Full, Fully Finished
Interior
Interior Features Floor Plan - Open, Kitchen - Island, Tub Shower, Wood Floors
Hot Water Natural Gas
Heating Central
Cooling Central A/C
Equipment Dishwasher, Dryer, Disposal, Microwave, Refrigerator, Washer, Water Heater
Appliance Dishwasher, Dryer, Disposal, Microwave, Refrigerator, Washer, Water Heater
Heat Source Electric
Laundry Dryer In Unit, Has Laundry, Upper Floor, Washer In Unit
Exterior
Water Access N
Accessibility 2+ Access Exits
Garage N
Building
Story 3
Foundation Permanent
Sewer Public Sewer
Water Public
Architectural Style Other
Level or Stories 3
Additional Building Above Grade, Below Grade
New Construction N
Schools
School District The School District Of Philadelphia
Others
Pets Allowed Y
Senior Community No
Tax ID 361365625
Ownership Fee Simple
SqFt Source Assessor
Special Listing Condition Standard
Pets Allowed Cats OK, Dogs OK
Read Less
Want to know what your home might be worth? Contact us for a FREE valuation!

Our team is ready to help you sell your home for the highest possible price ASAP

Bought with Andrew Bachmann • Opus Elite Real Estate





