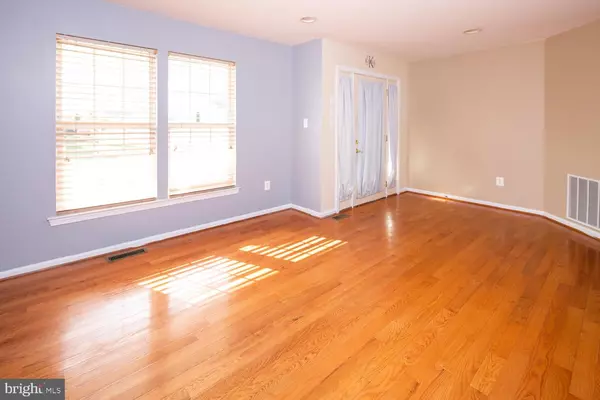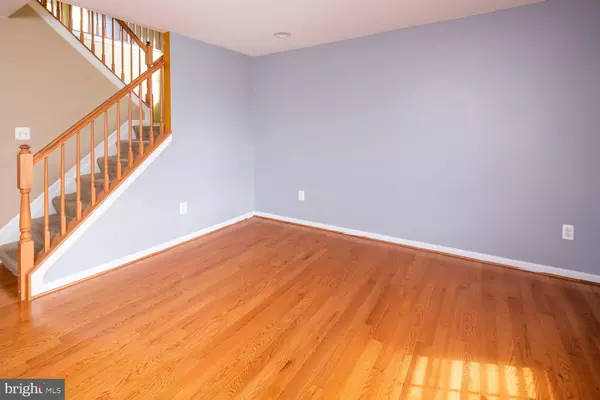$381,000
$375,000
1.6%For more information regarding the value of a property, please contact us for a free consultation.
179 JACKS WAY Camden, DE 19934
4 Beds
4 Baths
2,994 SqFt
Key Details
Sold Price $381,000
Property Type Single Family Home
Sub Type Detached
Listing Status Sold
Purchase Type For Sale
Square Footage 2,994 sqft
Price per Sqft $127
Subdivision Newells Creek
MLS Listing ID DEKT2004684
Sold Date 12/20/21
Style Traditional
Bedrooms 4
Full Baths 3
Half Baths 1
HOA Fees $14/ann
HOA Y/N Y
Abv Grd Liv Area 2,472
Originating Board BRIGHT
Year Built 2005
Annual Tax Amount $2,044
Tax Year 2021
Lot Size 9,100 Sqft
Acres 0.21
Lot Dimensions 70.00 x 130.00
Property Description
NEWELLS CREEK welcomes YOU onto the Front porch of this Spacious 4 BR, 3.5 BA home, available immediately. Nice open floor plan w/a Family Rm opens to a large kitchen w/tile flooring, walk in pantry and breakfast area. French doors to back deck. Hardwood Flooring in Living Rm. The upstairs has a large Loft perfect for a home office or play area. Huge master suite w/vaulted ceilings, ceiling fan, large master bath, garden tub & shower stall and huge walk-in closet. Addit'l 3 Bedrms and 2nd Bathrm completes the upstairs living. Decorative glass door takes you down to the Finished lower level where you find a 2nd Family Rm, possible work-out room, play room, plus Lg storage room, etc. Also a 3rd full Bathrm and 6 ft. sliding glass door w/walk-up stairs to access rear yard. The home also includes 2 zone central air conditioning, Enjoy the semi-private backyard, complete w/a large composite deck, firepit area and tree lined rear lawn. Yard complete w/an irrigation system with a private well to water grass, plants & a shed.
Location
State DE
County Kent
Area Caesar Rodney (30803)
Zoning NA
Rooms
Other Rooms Living Room, Dining Room, Primary Bedroom, Bedroom 2, Bedroom 3, Kitchen, Family Room, Bedroom 1, Laundry, Loft
Basement Full, Outside Entrance, Fully Finished, Shelving, Sump Pump
Interior
Interior Features Kitchen - Island, Butlers Pantry, Ceiling Fan(s), Dining Area, Carpet, Combination Kitchen/Dining, Family Room Off Kitchen, Floor Plan - Open, Kitchen - Table Space, Recessed Lighting, Stall Shower, Walk-in Closet(s), Wood Floors
Hot Water Electric
Heating Forced Air
Cooling Ceiling Fan(s), Central A/C
Flooring Carpet, Ceramic Tile, Hardwood
Equipment Built-In Range, Dishwasher, Refrigerator, Disposal, Built-In Microwave, Humidifier, Water Heater
Fireplace N
Appliance Built-In Range, Dishwasher, Refrigerator, Disposal, Built-In Microwave, Humidifier, Water Heater
Heat Source Natural Gas
Laundry Main Floor
Exterior
Exterior Feature Deck(s)
Parking Features Inside Access, Garage Door Opener, Garage - Front Entry
Garage Spaces 2.0
Fence Partially, Rear
Utilities Available Cable TV
Water Access N
Roof Type Pitched,Shingle
Accessibility None
Porch Deck(s)
Attached Garage 2
Total Parking Spaces 2
Garage Y
Building
Lot Description Front Yard, Rear Yard, SideYard(s), Backs to Trees
Story 2
Foundation Concrete Perimeter
Sewer Public Sewer
Water Public
Architectural Style Traditional
Level or Stories 2
Additional Building Above Grade, Below Grade
Structure Type Cathedral Ceilings,Dry Wall
New Construction N
Schools
Elementary Schools Nellie Hughes Stokes
Middle Schools Fred Fifer
High Schools Caesar Rodney
School District Caesar Rodney
Others
Senior Community No
Tax ID NM-02-09404-01-1300-000
Ownership Fee Simple
SqFt Source Estimated
Acceptable Financing Conventional, VA, FHA, Cash
Listing Terms Conventional, VA, FHA, Cash
Financing Conventional,VA,FHA,Cash
Special Listing Condition Standard
Read Less
Want to know what your home might be worth? Contact us for a FREE valuation!

Our team is ready to help you sell your home for the highest possible price ASAP

Bought with Alishia Louis-Potter • Keller Williams Realty Delmarva





