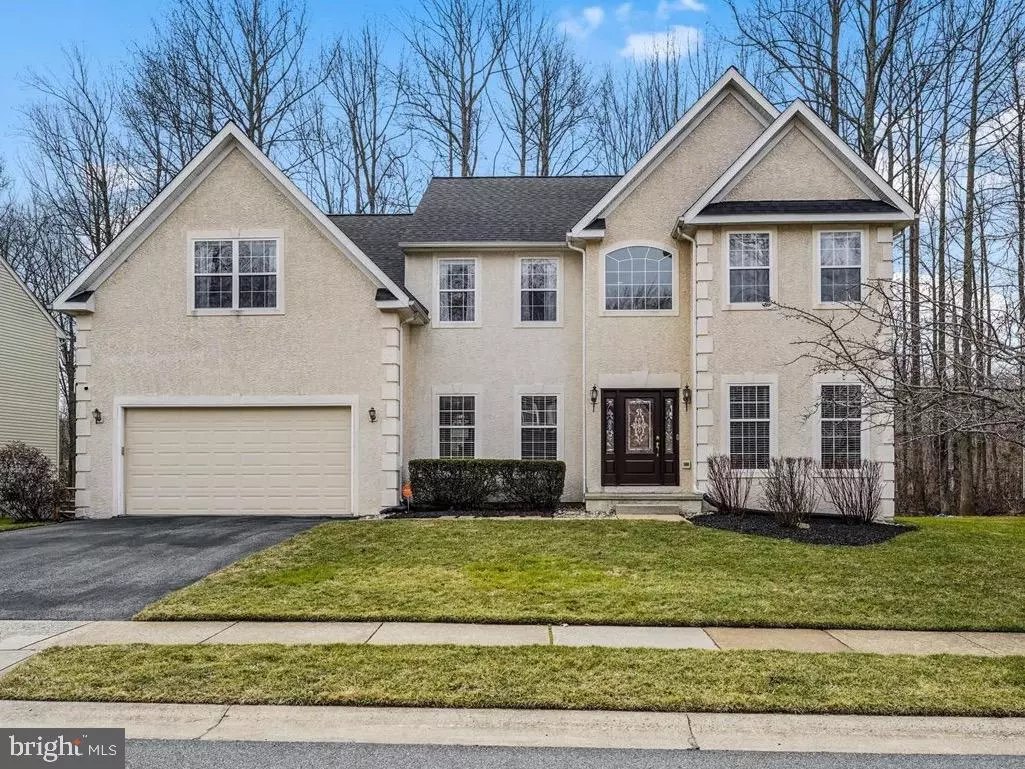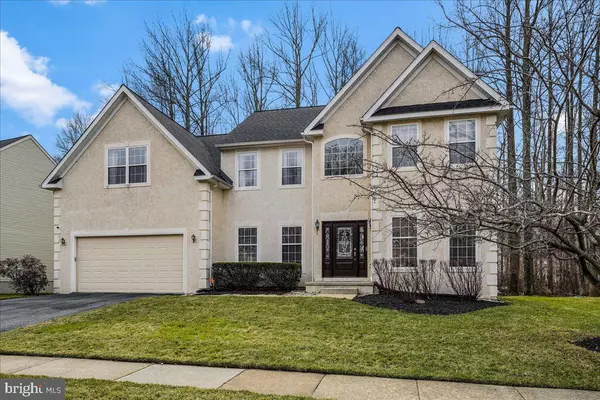$540,000
$494,500
9.2%For more information regarding the value of a property, please contact us for a free consultation.
30 GLENCOE DR Newark, DE 19702
4 Beds
3 Baths
3,400 SqFt
Key Details
Sold Price $540,000
Property Type Single Family Home
Sub Type Detached
Listing Status Sold
Purchase Type For Sale
Square Footage 3,400 sqft
Price per Sqft $158
Subdivision Deerborne Woods
MLS Listing ID DENC2018446
Sold Date 06/30/22
Style Traditional
Bedrooms 4
Full Baths 2
Half Baths 1
HOA Fees $22/ann
HOA Y/N Y
Abv Grd Liv Area 2,650
Originating Board BRIGHT
Year Built 2001
Annual Tax Amount $3,482
Tax Year 2021
Lot Size 8,276 Sqft
Acres 0.19
Lot Dimensions 79.40 x 100.00
Property Description
Beautiful and pristine Handler built home in the sought after neighborhood of Deerborne Woods. Professionally landscaped, this home has great curb appeal and backs to woods and community open space. Enter thru the new custom designed stained glass front door with sidelights into a 2 story foyer with gleaming hardwood floors and a turned staircase to the 2nd floor. The center entry hall flows into a formal living room and dining room with elegant large tile flooring and powder room with pedestal sink and hardwood floors. A most impressive 2 story light filled family room is adorned with large windows, hardwood floors, a gas fireplace and is open to the kitchen for ease of entertaining. The kitchen boosts granite countertops and 42" cabinets (both new in 2016), stainless steel appliances ( all new in 2021) eating island, tiled floor, double sink, tiled back splash and pantry. Sliding doors from the breakfast area access a large deck with steps to grade for enjoying outdoor living. Adjacent to the kitchen is a private office/bonus room with vaulted ceiling. A first floor laundry room with washer and dryer (both new in 2021) and built in shelves completes the first level. There is access to an oversized 2 car attached garage from back hallway. The spacious upstairs hallway with recessed lights overlooks the family room and front entry foyer. Enter the vaulted ceiling freshly painted master suite thru double French doors and be amazed at the large walk-in closet. Master bath includes built-ins, garden tub and shower. Further down the hall you will find 3 additional nice size bedrooms all with double closets and a shared bath with vaulted ceiling, skylight, double sinks and tub/shower. Newly finished tiled lower level with an open concept for flexible space has room for a second office, exercise room and media/game room. The office has an expansive built in desk area (2021). Basement is wired for surround sound. Large unfinished area for storage. Other upgrades/improvements include: New roof (2021, hardwood floors refinished (2020), upgraded to energy efficient HVAC (2012), Replaced water service from street (2019) Location, Location Location, with easy access to I95, Rt 896, Rt 40, University of Delaware and major shopping.
Location
State DE
County New Castle
Area Newark/Glasgow (30905)
Zoning NC21
Rooms
Other Rooms Living Room, Dining Room, Primary Bedroom, Bedroom 4, Kitchen, Game Room, Family Room, Foyer, Breakfast Room, Exercise Room, Laundry, Office, Bathroom 2, Bathroom 3, Primary Bathroom
Basement Partially Finished, Full, Heated, Improved
Interior
Interior Features Breakfast Area, Built-Ins, Carpet, Family Room Off Kitchen, Floor Plan - Open, Formal/Separate Dining Room, Kitchen - Eat-In, Kitchen - Gourmet, Kitchen - Island, Kitchen - Table Space, Pantry, Recessed Lighting, Skylight(s), Bathroom - Soaking Tub, Stain/Lead Glass, Bathroom - Stall Shower, Bathroom - Tub Shower, Walk-in Closet(s), Wood Floors
Hot Water Natural Gas
Heating Forced Air
Cooling Central A/C
Flooring Carpet, Ceramic Tile, Hardwood
Fireplaces Number 1
Fireplaces Type Gas/Propane, Mantel(s), Screen
Equipment Built-In Range, Dishwasher, Disposal, Dryer - Gas, Dryer - Front Loading, Energy Efficient Appliances, Exhaust Fan, Extra Refrigerator/Freezer, Oven/Range - Gas, Refrigerator, Stainless Steel Appliances, Water Heater, Washer
Fireplace Y
Window Features Skylights
Appliance Built-In Range, Dishwasher, Disposal, Dryer - Gas, Dryer - Front Loading, Energy Efficient Appliances, Exhaust Fan, Extra Refrigerator/Freezer, Oven/Range - Gas, Refrigerator, Stainless Steel Appliances, Water Heater, Washer
Heat Source Natural Gas
Laundry Main Floor
Exterior
Exterior Feature Deck(s)
Parking Features Garage - Front Entry, Garage Door Opener, Inside Access, Oversized
Garage Spaces 6.0
Amenities Available Lake, Tot Lots/Playground, Tennis Courts
Water Access N
Roof Type Architectural Shingle
Accessibility 2+ Access Exits
Porch Deck(s)
Attached Garage 2
Total Parking Spaces 6
Garage Y
Building
Lot Description Backs to Trees, Front Yard, Landscaping, Level, Rear Yard, SideYard(s), Backs - Open Common Area
Story 2
Foundation Concrete Perimeter
Sewer Public Sewer
Water Public
Architectural Style Traditional
Level or Stories 2
Additional Building Above Grade, Below Grade
Structure Type 9'+ Ceilings,2 Story Ceilings,Cathedral Ceilings,Vaulted Ceilings
New Construction N
Schools
School District Christina
Others
HOA Fee Include Common Area Maintenance,Snow Removal
Senior Community No
Tax ID 11-016.40-094
Ownership Fee Simple
SqFt Source Assessor
Special Listing Condition Standard
Read Less
Want to know what your home might be worth? Contact us for a FREE valuation!

Our team is ready to help you sell your home for the highest possible price ASAP

Bought with Dawn A Wilson • BHHS Fox & Roach - Hockessin






