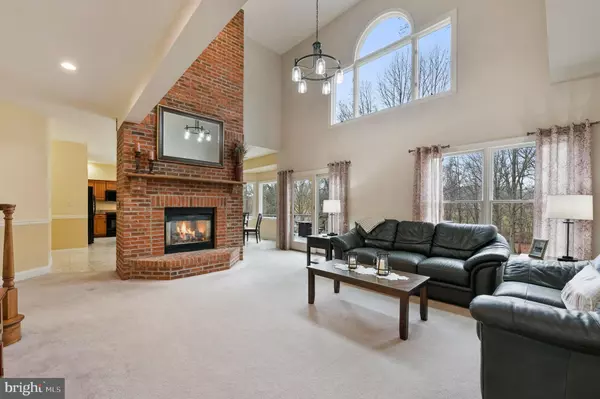$940,000
$910,000
3.3%For more information regarding the value of a property, please contact us for a free consultation.
3528 FOXHALL DR Davidsonville, MD 21035
5 Beds
4 Baths
4,534 SqFt
Key Details
Sold Price $940,000
Property Type Single Family Home
Sub Type Detached
Listing Status Sold
Purchase Type For Sale
Square Footage 4,534 sqft
Price per Sqft $207
Subdivision Foxhall Estates
MLS Listing ID MDAA2023516
Sold Date 03/31/22
Style Colonial
Bedrooms 5
Full Baths 3
Half Baths 1
HOA Fees $39/ann
HOA Y/N Y
Abv Grd Liv Area 3,434
Originating Board BRIGHT
Year Built 1995
Annual Tax Amount $7,099
Tax Year 2021
Lot Size 1.270 Acres
Acres 1.27
Property Description
** Offer deadline Sunday 2/27 at 12pm** This was a custom built home on one of the premium lots and was built about a decade after most other homes in this sought-after neighborhood of Foxhall. The home feels private and sits back off the street. There is over 5000 square feet spread out on three levels with multiple entertaining spaces. There are five bedrooms and 3.5 baths plus a main level home office. As you enter the front door you are greeted by a two-story foyer as well as an open flow dining room and living room. As you continue straight through to the back of the home the two-story family room is full of windows and natural light with an overlook balcony from above. The two-sided floor to ceiling brick fireplace allows you to enjoy propane gas fires from the kitchen and/or the large family room. Enjoy views of the back yard and all that nature has to offer from the many windows on the back of the house, including a bay window in the bumped-out eating area in the kitchen. The kitchen island was updated to allow for extra table height seating. There is a mudroom/laundry room with access just inside from the garage and a door to the exterior driveway area if you prefer to enter the home that way. There is an oversized two-car garage with plenty of space from front-to-back and side-to-side. There is also a shed for your yard tools. There are many storage closets so storage should never be a problem. Upstairs you will find the primary suite which is a spacious bedroom with additional sitting area and walk in closet and 2 additional storage closets. The renovated bathroom (2018) includes a glass shower enclosure with pebble floor, a large sleek soaking tub and double vanities. Retreat to your own private spa! Also upstairs, there are three other bedrooms and a bathroom at the end of the hallway. The basement level is bright and open with sliding glass doors leading out to a patio and the expansive cleared back yard. On this level you will find the 5th bedroom and full bathroom. There is plenty of space for furniture, a game table and/or fitness equipment. Beyond the backyard is wooded community space with a small stream so the private and expansive views of the backyard are even more than the lot size of 1.27 Acres. This home has been lovingly maintained by the original owners. Make an appointment as this is not a drive-by listing as the house is located down a private driveway and can't be seen from the road.
Location
State MD
County Anne Arundel
Zoning RA
Rooms
Basement Connecting Stairway, Daylight, Full, Full, Improved, Heated, Interior Access, Outside Entrance, Rear Entrance, Space For Rooms, Windows
Interior
Interior Features Attic, Breakfast Area, Built-Ins, Carpet, Ceiling Fan(s), Chair Railings, Combination Kitchen/Living, Crown Moldings, Dining Area, Family Room Off Kitchen, Floor Plan - Open, Floor Plan - Traditional, Formal/Separate Dining Room, Kitchen - Eat-In, Kitchen - Island, Kitchen - Table Space, Pantry, Primary Bath(s), Recessed Lighting, Stall Shower, Tub Shower, Walk-in Closet(s), Water Treat System, Wood Floors, Window Treatments
Hot Water Electric
Heating Heat Pump(s), Zoned
Cooling Ceiling Fan(s), Central A/C, Zoned
Flooring Carpet, Ceramic Tile, Wood
Fireplaces Number 1
Fireplaces Type Brick, Double Sided, Fireplace - Glass Doors, Mantel(s), Gas/Propane
Equipment Built-In Microwave, Dishwasher, Dryer, Exhaust Fan, Icemaker, Stove, Refrigerator, Washer, Water Conditioner - Owned, Water Heater
Fireplace Y
Window Features Bay/Bow
Appliance Built-In Microwave, Dishwasher, Dryer, Exhaust Fan, Icemaker, Stove, Refrigerator, Washer, Water Conditioner - Owned, Water Heater
Heat Source Electric
Laundry Main Floor
Exterior
Exterior Feature Patio(s), Deck(s)
Parking Features Garage - Side Entry, Garage Door Opener, Inside Access, Oversized
Garage Spaces 6.0
Water Access N
Accessibility None
Porch Patio(s), Deck(s)
Attached Garage 2
Total Parking Spaces 6
Garage Y
Building
Story 3
Foundation Block
Sewer Private Septic Tank
Water Well
Architectural Style Colonial
Level or Stories 3
Additional Building Above Grade, Below Grade
New Construction N
Schools
Elementary Schools Davidsonville
Middle Schools Central
High Schools South River
School District Anne Arundel County Public Schools
Others
Senior Community No
Tax ID 020126890030302
Ownership Fee Simple
SqFt Source Assessor
Security Features Non-Monitored,Security System
Special Listing Condition Standard
Read Less
Want to know what your home might be worth? Contact us for a FREE valuation!

Our team is ready to help you sell your home for the highest possible price ASAP

Bought with Sarah E Garza • Keller Williams Flagship of Maryland





