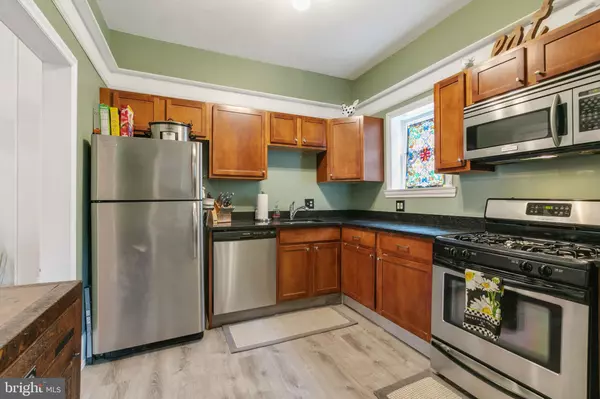$475,000
$465,000
2.2%For more information regarding the value of a property, please contact us for a free consultation.
2228 MADISON SQ Philadelphia, PA 19146
2 Beds
2 Baths
1,080 SqFt
Key Details
Sold Price $475,000
Property Type Townhouse
Sub Type Interior Row/Townhouse
Listing Status Sold
Purchase Type For Sale
Square Footage 1,080 sqft
Price per Sqft $439
Subdivision Graduate Hospital
MLS Listing ID PAPH2116908
Sold Date 07/11/22
Style Colonial,Traditional
Bedrooms 2
Full Baths 2
HOA Y/N N
Abv Grd Liv Area 1,080
Originating Board BRIGHT
Year Built 1925
Annual Tax Amount $4,902
Tax Year 2022
Lot Size 667 Sqft
Acres 0.02
Lot Dimensions 27.00 x 25.00
Property Description
Welcome to 2228 Madison Square, a hidden gem known as The Garden Block!! Enjoy the walkability to Ultimo Coffee, Sidecar Bar & Grille, and Giant Heirloom Market. Also, in close proximity to restaurants, bars, and cafes on South Street and Graduate Hospital. Entering inside youll notice a wealth of natural light and original hardwood floors, high ceilings with original moldings.
This historic home features 2 beds and 2 full baths and is located amongst the beautiful gardens NO CARS!! Enjoy evenings outside socializing with your neighbors all while viewing the endless gardens with hundreds of blooms from spring through fall, this is a lovely location!!! New roof in 2021 and new HVAC in 2020.
Need some storage space?? Well, the basement has a designated area for laundry and tons of storage space. Lastly, there is MORE outdoor space (fenced) outback.... enjoy morning coffee, grilling, or this back entrance allows you to pull your car up to your back door to unload groceries, etc. A 20-minute walk to CHOP, VA hospital, HUP, and Penn campus. With a walkable score of 94, a Biker's score of 98, a 5-minute walk to CVS, amazon store, Wawa, Fine wine and liquor store, dry cleaner, restaurants and SO MUCH MORE, 2228 Madison can't be beat!!!
Location
State PA
County Philadelphia
Area 19146 (19146)
Zoning RSA5
Rooms
Basement Poured Concrete
Interior
Interior Features Crown Moldings, Double/Dual Staircase, Floor Plan - Traditional, Formal/Separate Dining Room, Walk-in Closet(s), Primary Bath(s)
Hot Water Natural Gas
Heating Central
Cooling Central A/C
Flooring Hardwood
Fireplaces Number 1
Fireplaces Type Non-Functioning
Equipment Dishwasher, Disposal, Built-In Microwave, Oven/Range - Gas, Refrigerator, Washer
Fireplace Y
Appliance Dishwasher, Disposal, Built-In Microwave, Oven/Range - Gas, Refrigerator, Washer
Heat Source Natural Gas
Laundry Basement, Has Laundry, Washer In Unit, Dryer In Unit
Exterior
Water Access N
Accessibility None
Garage N
Building
Story 3
Foundation Stone
Sewer Public Sewer
Water Public
Architectural Style Colonial, Traditional
Level or Stories 3
Additional Building Above Grade, Below Grade
Structure Type Dry Wall
New Construction N
Schools
School District The School District Of Philadelphia
Others
Pets Allowed Y
Senior Community No
Tax ID 302117500
Ownership Fee Simple
SqFt Source Assessor
Special Listing Condition Standard
Pets Allowed No Pet Restrictions
Read Less
Want to know what your home might be worth? Contact us for a FREE valuation!

Our team is ready to help you sell your home for the highest possible price ASAP

Bought with Rose Ann Jugla • BHHS Fox & Roach At the Harper, Rittenhouse Square





