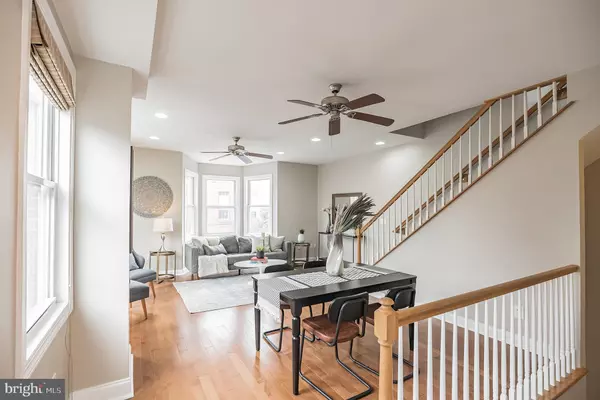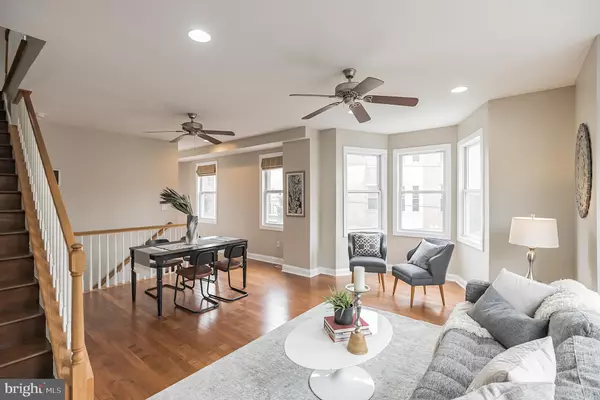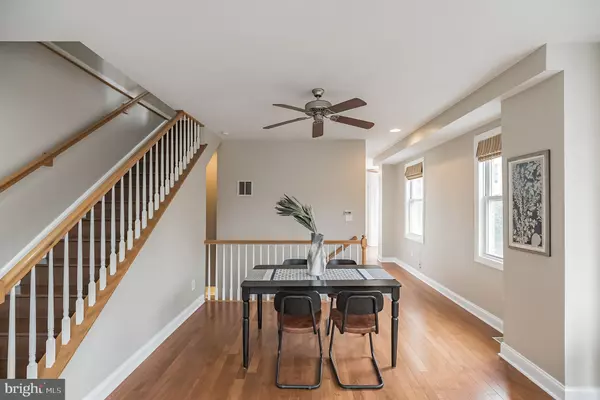$736,000
$749,900
1.9%For more information regarding the value of a property, please contact us for a free consultation.
931 S 18TH ST Philadelphia, PA 19146
3 Beds
3 Baths
2,205 SqFt
Key Details
Sold Price $736,000
Property Type Townhouse
Sub Type Interior Row/Townhouse
Listing Status Sold
Purchase Type For Sale
Square Footage 2,205 sqft
Price per Sqft $333
Subdivision Graduate Hospital
MLS Listing ID PAPH2041354
Sold Date 03/21/22
Style Contemporary
Bedrooms 3
Full Baths 3
HOA Y/N N
Abv Grd Liv Area 2,205
Originating Board BRIGHT
Year Built 2007
Annual Tax Amount $9,103
Tax Year 2021
Lot Size 900 Sqft
Acres 0.02
Lot Dimensions 17.66 x 50.00
Property Description
Welcome to 931 S 18th St - a sunny and spacious Graduate Hospital home with garage parking, multiple outdoor spaces, and natural light galore! This corner property has three sets of bay windows on the second and third floors, allowing natural light to brighten up every room. The entry level includes interior access to your 1-car garage and a sizable bedroom with en suite full bath; a convenient space to host guests, which could also be reimagined as a play room, den, office, home gym - you name it! Sliding doors lead you to a private back patio with brick pavers - the perfect place to garden, grill, relax, or entertain! The patio also has secured street access for easy trash/recycling storage and removal. Upstairs, the main level features a wide open living/dining area and eat-in kitchen with large pantry, seated peninsula, breakfast nook, stainless steel appliances, and plenty of cabinet and counter space. The kitchen allows access to a sunny, elevated deck so you can easily step out to enjoy your morning coffee or drinks with friends! The third floor boasts two large bedrooms, each with an en suite bathroom. That's right - every bedroom in this home has its own full bath! The primary bedroom is a true oasis, with two sets of bay windows, a large closet, and a luxurious bathroom with chic white tile, standing shower, soaking tub, and double vanity. You will also find a closeted, stacked washer/dryer on this floor. Let's not forget the basement - while it is currently unfinished and used for storage, it is completely dry and has super high ceilings, leaving potential for extra living space. Last but not least, the location in Graduate Hospital is just perfect! Walking distance to Center City, South Street, Italian Market, E Passyunk, and more, for all of your shopping, dining, and nightlife needs; Super convenient to the Broad St line for easy commute around town; Also close to Sprouts market, Target, Schuylkill River Trail, Rittenhouse Square, grocery and convenience stores, hospitals, highways, parks, playgrounds - the list goes on and on! Schedule your showing today & be sure to check out the Virtual & 3D Tours!
Location
State PA
County Philadelphia
Area 19146 (19146)
Zoning RM1
Rooms
Other Rooms Living Room, Dining Room, Primary Bedroom, Bedroom 2, Bedroom 3, Kitchen, Basement, Breakfast Room, Laundry, Bathroom 2, Bathroom 3, Primary Bathroom
Basement Unfinished, Partial
Main Level Bedrooms 1
Interior
Interior Features Butlers Pantry, Kitchen - Eat-In
Hot Water Natural Gas
Heating Forced Air
Cooling Central A/C
Equipment Commercial Range, Dishwasher, Refrigerator, Disposal
Fireplace N
Appliance Commercial Range, Dishwasher, Refrigerator, Disposal
Heat Source Natural Gas
Laundry Upper Floor
Exterior
Exterior Feature Deck(s), Patio(s)
Parking Features Garage - Front Entry, Built In, Inside Access
Garage Spaces 1.0
Water Access N
Accessibility None
Porch Deck(s), Patio(s)
Attached Garage 1
Total Parking Spaces 1
Garage Y
Building
Story 3
Foundation Concrete Perimeter
Sewer Public Sewer
Water Public
Architectural Style Contemporary
Level or Stories 3
Additional Building Above Grade
New Construction N
Schools
School District The School District Of Philadelphia
Others
Senior Community No
Tax ID 301353600
Ownership Fee Simple
SqFt Source Estimated
Security Features Security System
Special Listing Condition Standard
Read Less
Want to know what your home might be worth? Contact us for a FREE valuation!

Our team is ready to help you sell your home for the highest possible price ASAP

Bought with Frank L DeFazio • BHHS Fox & Roach-Center City Walnut





