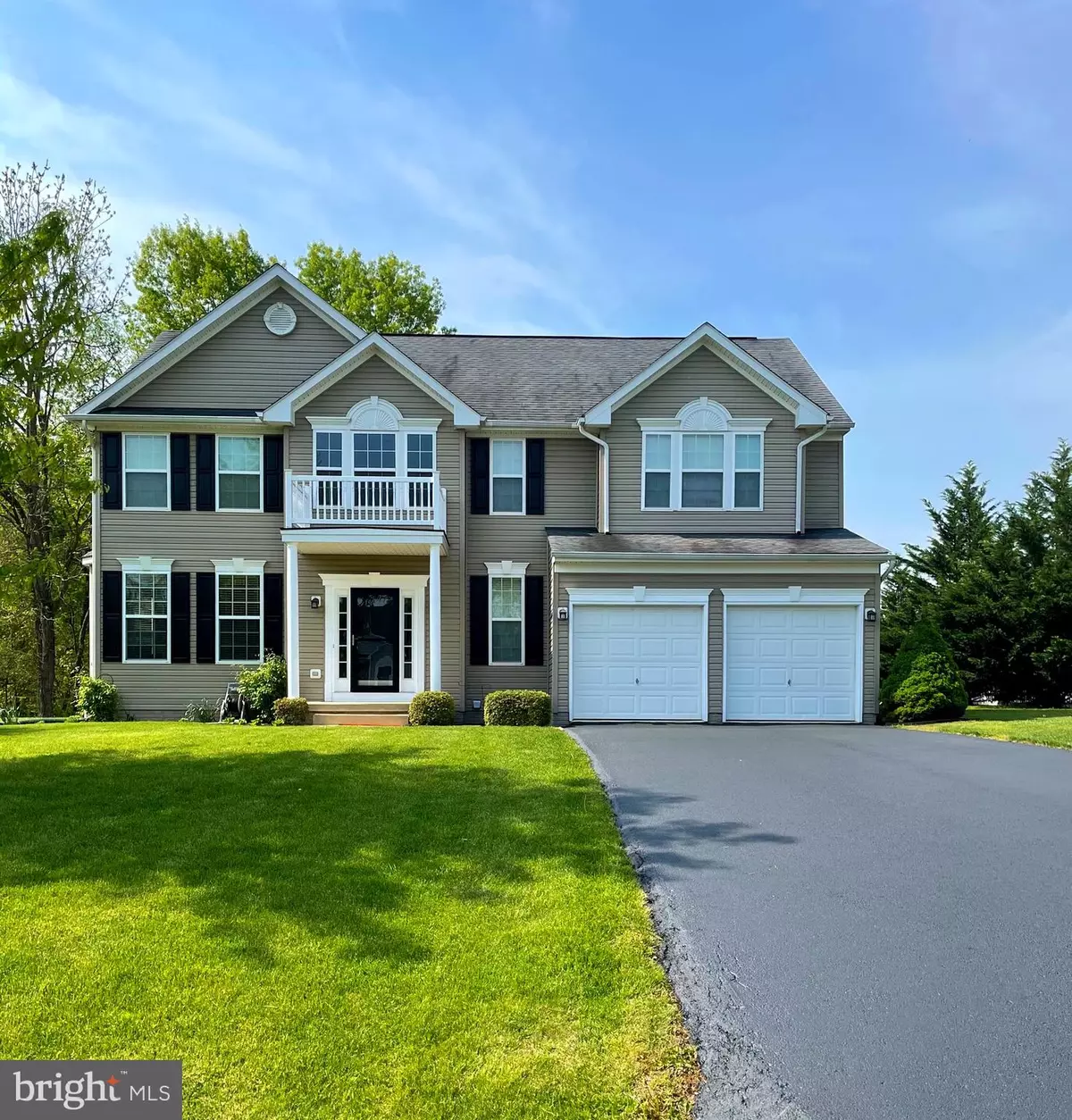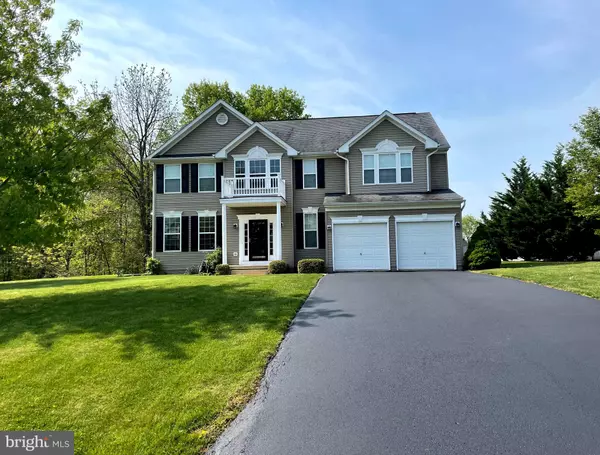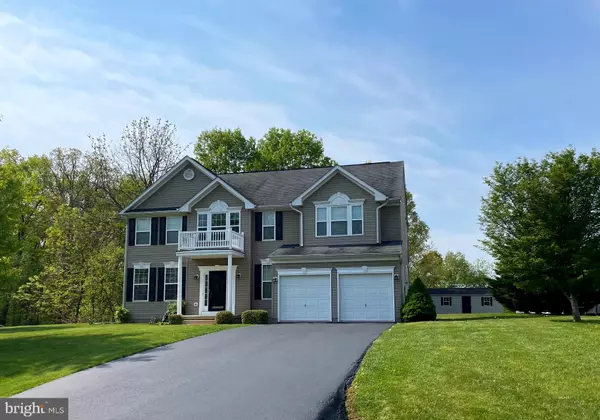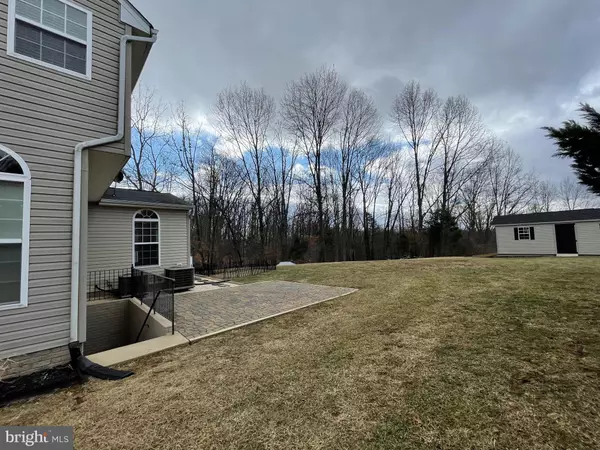$450,000
$440,000
2.3%For more information regarding the value of a property, please contact us for a free consultation.
174 RIPPLING WATERS WAY Falling Waters, WV 25419
4 Beds
3 Baths
2,876 SqFt
Key Details
Sold Price $450,000
Property Type Single Family Home
Sub Type Detached
Listing Status Sold
Purchase Type For Sale
Square Footage 2,876 sqft
Price per Sqft $156
Subdivision Brookfield
MLS Listing ID WVBE2005910
Sold Date 04/04/22
Style Colonial
Bedrooms 4
Full Baths 2
Half Baths 1
HOA Fees $25/ann
HOA Y/N Y
Abv Grd Liv Area 2,876
Originating Board BRIGHT
Year Built 2007
Annual Tax Amount $2,165
Tax Year 2021
Lot Size 0.510 Acres
Acres 0.51
Property Description
Beautifully maintained Colonial in the highly sought out community of Brookefield. This home has a beautiful back yard lining the woods, oversized shed, trex deck, large patio, and two car garage. When this home was built there was a two foot extension all around the house to provide additional living space as well as a huge sunroom off the kitchen. As you enter the expansive foyer, to the left you will find glass french doors leading to the office and to the right, a power room with pedestal sink. Straight ahead you will enter the eat-in kitchen with additional seating at the island, 42 inch cherry cabinets, granite counter tops with even more seating at the counter in the sunroom. Off the kitchen you will find a formal dining room finished with beautiful chair rail and a large bay window. Enjoy time in the large family room off the kitchen with plenty of natural light coming through numerous windows. Upstairs huge master suite with large walk-in closet and a tiled master bath that includes a soaking tub, tiled stand up shower and double vanity. Down the hall you will find three additional large bedrooms and full bath with a dual vanity and tub shower. Home is complete with a builtin surround sound in the family room, office, dining room and master bedroomThere is plenty of room to expand in the full unfinished walkup basement, already plumbed for a bathroom. Carpet and flooring was replaced last year along with a new dishwasher and driveway was resealed. With Potomac River access, a private boat ramp, playground and pavilion, this one won't last long, call now to schedule your private tour!
Location
State WV
County Berkeley
Zoning 101
Rooms
Other Rooms Dining Room, Bedroom 2, Bedroom 3, Bedroom 4, Kitchen, Family Room, Basement, Breakfast Room, Bedroom 1, Laundry, Office, Bathroom 1, Bathroom 2
Basement Full, Connecting Stairway, Interior Access, Outside Entrance, Rough Bath Plumb, Space For Rooms, Unfinished, Walkout Stairs
Interior
Interior Features Breakfast Area, Kitchen - Island, Dining Area, Carpet, Ceiling Fan(s), Chair Railings, Crown Moldings, Family Room Off Kitchen, Formal/Separate Dining Room, Kitchen - Eat-In, Pantry, Soaking Tub, Stall Shower, Tub Shower, Upgraded Countertops, Walk-in Closet(s), Window Treatments, Kitchen - Table Space, Recessed Lighting
Hot Water Electric
Heating Heat Pump(s)
Cooling Central A/C
Flooring Carpet, Vinyl, Ceramic Tile, Engineered Wood
Equipment Built-In Microwave, Dishwasher, Disposal, Exhaust Fan, Icemaker, Oven/Range - Electric, Water Heater, Refrigerator
Fireplace N
Window Features Bay/Bow,Screens
Appliance Built-In Microwave, Dishwasher, Disposal, Exhaust Fan, Icemaker, Oven/Range - Electric, Water Heater, Refrigerator
Heat Source Electric
Laundry Main Floor, Hookup
Exterior
Exterior Feature Deck(s), Patio(s), Porch(es)
Parking Features Garage - Front Entry
Garage Spaces 6.0
Utilities Available Cable TV Available, Phone Available, Under Ground
Amenities Available Picnic Area, Non-Lake Recreational Area, Boat Ramp, Common Grounds, Water/Lake Privileges, Tot Lots/Playground
Water Access Y
Roof Type Architectural Shingle
Accessibility 2+ Access Exits
Porch Deck(s), Patio(s), Porch(es)
Attached Garage 2
Total Parking Spaces 6
Garage Y
Building
Lot Description Backs to Trees, Front Yard, Landscaping, Level, Rear Yard, SideYard(s)
Story 3
Foundation Permanent
Sewer Public Sewer
Water Public
Architectural Style Colonial
Level or Stories 3
Additional Building Above Grade, Below Grade
New Construction N
Schools
Middle Schools Spring Mills
High Schools Spring Mills
School District Berkeley County Schools
Others
HOA Fee Include Road Maintenance,Snow Removal,Common Area Maintenance
Senior Community No
Tax ID 02 7N004300000000
Ownership Fee Simple
SqFt Source Assessor
Acceptable Financing Cash, Conventional, USDA, VA, FHA
Horse Property N
Listing Terms Cash, Conventional, USDA, VA, FHA
Financing Cash,Conventional,USDA,VA,FHA
Special Listing Condition Standard
Read Less
Want to know what your home might be worth? Contact us for a FREE valuation!

Our team is ready to help you sell your home for the highest possible price ASAP

Bought with Christina Lynn White • Coldwell Banker Premier





