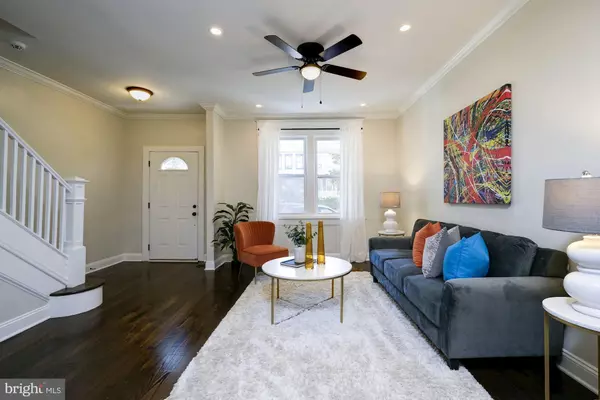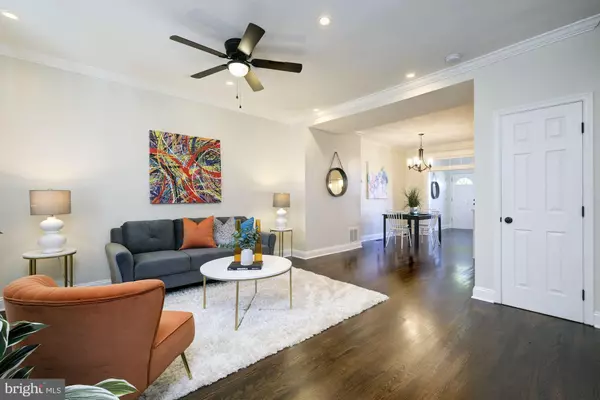$815,000
$789,750
3.2%For more information regarding the value of a property, please contact us for a free consultation.
1434 MONTELLO AVE NE Washington, DC 20002
4 Beds
3 Baths
2,082 SqFt
Key Details
Sold Price $815,000
Property Type Townhouse
Sub Type Interior Row/Townhouse
Listing Status Sold
Purchase Type For Sale
Square Footage 2,082 sqft
Price per Sqft $391
Subdivision Trinidad
MLS Listing ID DCDC2018202
Sold Date 11/30/21
Style Federal
Bedrooms 4
Full Baths 2
Half Baths 1
HOA Y/N N
Abv Grd Liv Area 1,388
Originating Board BRIGHT
Year Built 1925
Annual Tax Amount $4,761
Tax Year 2020
Lot Size 1,590 Sqft
Acres 0.04
Property Description
Gorgeous 4BR/2.5BA Federal-style brick townhome in burgeoning Trinidad. The spacious front porch creates a charming welcome to the completely renovated home. The three-level refresh is brimming with relaxed elegant styling while preserving classic architectural design elements including exquisite flooring, molding, archways, and nooks throughout. The stylish open-concept kitchen wows with stainless steel appliances, quartz countertops, tile backsplash, and an island opening to the sophisticated dining room. The home's graceful styling continues throughout the bedrooms and luxuriously tiled baths. Patio space and private parking completes this must-see home.
Trinidad neighbors are immersed in classic architecture, community-focused events, and local history. Nestled between the National Arboretum and the excitement of the H Street Corridor, the home's location offers the best of everything with easy errands, shops, restaurants and access to 50/295. Metrobus on the corner and NoMa Metro nearby simplifies downtown commuting.
Location
State DC
County Washington
Rooms
Other Rooms Living Room, Primary Bedroom, Bedroom 2, Bedroom 3, Bedroom 4, Kitchen, Den, Recreation Room
Basement Interior Access, Fully Finished, Full, Outside Entrance, Rear Entrance
Interior
Hot Water Natural Gas
Heating Forced Air
Cooling Central A/C
Equipment Built-In Microwave, Dishwasher, Disposal, Dryer, Exhaust Fan, Icemaker, Oven/Range - Gas, Refrigerator, Stainless Steel Appliances, Washer
Fireplace N
Appliance Built-In Microwave, Dishwasher, Disposal, Dryer, Exhaust Fan, Icemaker, Oven/Range - Gas, Refrigerator, Stainless Steel Appliances, Washer
Heat Source Natural Gas
Exterior
Exterior Feature Patio(s), Porch(es)
Garage Spaces 2.0
Fence Rear
Water Access N
Accessibility None
Porch Patio(s), Porch(es)
Total Parking Spaces 2
Garage N
Building
Story 3
Foundation Permanent
Sewer Public Sewer
Water Public
Architectural Style Federal
Level or Stories 3
Additional Building Above Grade, Below Grade
New Construction N
Schools
Elementary Schools Wheatley Education Campus
Middle Schools Wheatley Education Campus
High Schools Dunbar Senior
School District District Of Columbia Public Schools
Others
Senior Community No
Tax ID 4059//0270
Ownership Fee Simple
SqFt Source Assessor
Special Listing Condition Standard
Read Less
Want to know what your home might be worth? Contact us for a FREE valuation!

Our team is ready to help you sell your home for the highest possible price ASAP

Bought with Arielle N Nagia • Compass





