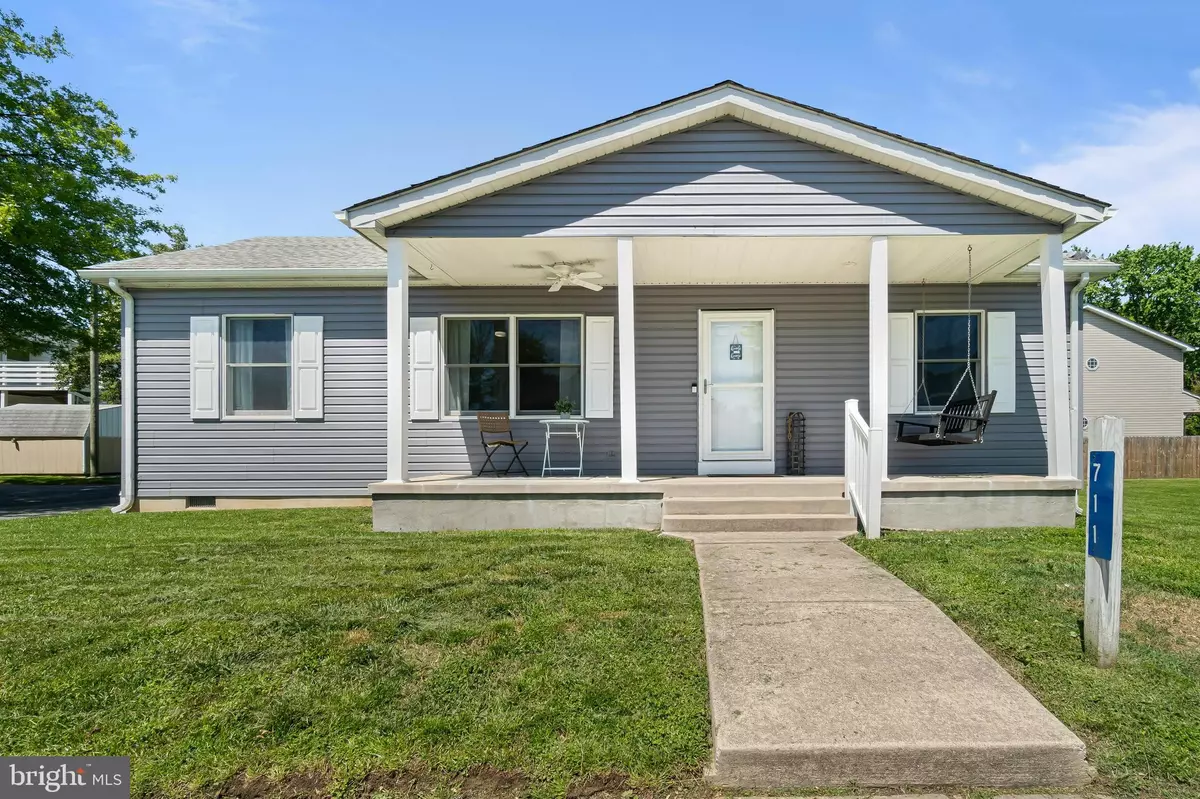$218,000
$199,900
9.1%For more information regarding the value of a property, please contact us for a free consultation.
711 MAYWOOD AVE Perryville, MD 21903
2 Beds
1 Bath
960 SqFt
Key Details
Sold Price $218,000
Property Type Single Family Home
Sub Type Detached
Listing Status Sold
Purchase Type For Sale
Square Footage 960 sqft
Price per Sqft $227
Subdivision Perryville
MLS Listing ID MDCC2004918
Sold Date 06/17/22
Style Ranch/Rambler
Bedrooms 2
Full Baths 1
HOA Y/N N
Abv Grd Liv Area 960
Originating Board BRIGHT
Year Built 1993
Annual Tax Amount $2,039
Tax Year 2021
Lot Size 3,050 Sqft
Acres 0.07
Property Description
FOLLOW MY HEELS and enjoy the convenience of one level living. Adorable front porch to enjoy morning coffee as you swing. Spacious family room opens to eat-in kitchen with ample cabinet and counter space and a large pantry with plenty of shelving. Two bedrooms and large hall bath. Laundry/mud room off a kitchen with two closets and access to rear yard. Single family home for less than renting or a townhome. Close to APG, commuter routes, marinas and downtown. Schedule your showing today!
Location
State MD
County Cecil
Zoning R2
Rooms
Main Level Bedrooms 2
Interior
Interior Features Carpet, Ceiling Fan(s), Combination Kitchen/Dining, Family Room Off Kitchen, Floor Plan - Open, Kitchen - Eat-In
Hot Water Electric
Heating Baseboard - Hot Water
Cooling Central A/C
Flooring Carpet, Laminated, Vinyl, Ceramic Tile
Equipment Dishwasher, Disposal, Oven - Single, Refrigerator
Fireplace N
Appliance Dishwasher, Disposal, Oven - Single, Refrigerator
Heat Source Oil
Laundry Main Floor
Exterior
Exterior Feature Porch(es)
Water Access N
Roof Type Shingle
Accessibility None
Porch Porch(es)
Garage N
Building
Story 1
Foundation Permanent
Sewer Public Sewer
Water Public
Architectural Style Ranch/Rambler
Level or Stories 1
Additional Building Above Grade, Below Grade
Structure Type Dry Wall
New Construction N
Schools
Elementary Schools Perryville
Middle Schools Perryville
High Schools Perryville
School District Cecil County Public Schools
Others
Senior Community No
Tax ID 0807018460
Ownership Fee Simple
SqFt Source Assessor
Acceptable Financing Cash, Conventional, FHA, USDA, VA
Listing Terms Cash, Conventional, FHA, USDA, VA
Financing Cash,Conventional,FHA,USDA,VA
Special Listing Condition Standard
Read Less
Want to know what your home might be worth? Contact us for a FREE valuation!

Our team is ready to help you sell your home for the highest possible price ASAP

Bought with Robert J Chew • Berkshire Hathaway HomeServices PenFed Realty





