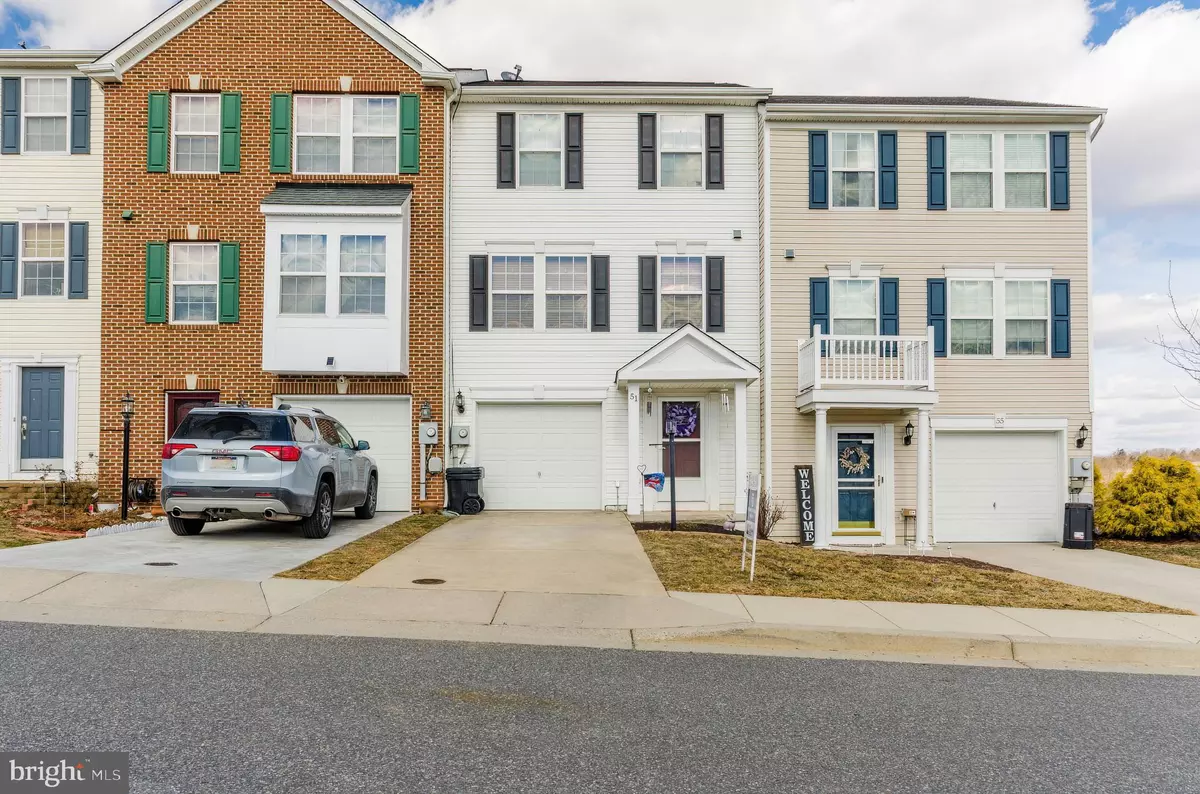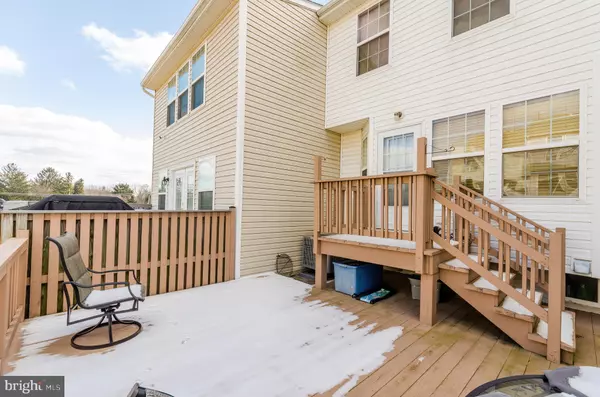$228,000
$222,000
2.7%For more information regarding the value of a property, please contact us for a free consultation.
51 DUNMORE CT Falling Waters, WV 25419
3 Beds
4 Baths
2,632 SqFt
Key Details
Sold Price $228,000
Property Type Townhouse
Sub Type Interior Row/Townhouse
Listing Status Sold
Purchase Type For Sale
Square Footage 2,632 sqft
Price per Sqft $86
Subdivision Riverside Villages
MLS Listing ID WVBE2006926
Sold Date 03/18/22
Style Colonial
Bedrooms 3
Full Baths 3
Half Baths 1
HOA Fees $27/ann
HOA Y/N Y
Abv Grd Liv Area 1,992
Originating Board BRIGHT
Year Built 2007
Annual Tax Amount $1,136
Tax Year 2021
Lot Size 1,742 Sqft
Acres 0.04
Property Description
HIGHEST AND BEST BY 2/17 BY 5:00 PM. Sought after Falling Waters. This immaculate townhome is ready to move into. The main level has a full bath, garage, and a small family room. The second level has attractive laminate flooring throughout, an eat-in kitchen with a bar, a nice kitchen with windows for the view, large living room with a combined dining room. This home is one for the eyes to see. The upper level also has 3 bedrooms and 2 full baths with the privacy of the primary bedroom on the other end. Soaking tub to enjoy with its own private shower, and double sink vanity. This home has an awesome tiered deck to enjoy the days and the nights. This townhome is very close for the commuters to I-81 and also I-70. Close to shopping and some restaurants. The seller has taken care of this home with special care. New Heat Pump also. Don't wait to see this one! More photo's to follow.
Location
State WV
County Berkeley
Zoning 101
Direction East
Rooms
Other Rooms Living Room, Dining Room, Primary Bedroom, Bedroom 2, Bedroom 3, Kitchen, Foyer, Bathroom 1, Bathroom 3, Bonus Room, Primary Bathroom, Half Bath
Basement Connecting Stairway, Fully Finished
Interior
Interior Features Kitchen - Island, Breakfast Area, Kitchen - Eat-In, Primary Bath(s), Window Treatments
Hot Water Electric
Heating Heat Pump(s)
Cooling Central A/C
Flooring Laminated, Carpet
Equipment Refrigerator, Stove, Dishwasher, Built-In Microwave, Washer/Dryer Hookups Only
Fireplace N
Window Features Screens,Double Pane
Appliance Refrigerator, Stove, Dishwasher, Built-In Microwave, Washer/Dryer Hookups Only
Heat Source Electric
Laundry Basement, Hookup
Exterior
Exterior Feature Deck(s)
Parking Features Garage Door Opener, Garage - Front Entry
Garage Spaces 1.0
Utilities Available Cable TV Available, Electric Available, Phone Available, Sewer Available, Water Available
Water Access N
Roof Type Shingle
Accessibility None
Porch Deck(s)
Attached Garage 1
Total Parking Spaces 1
Garage Y
Building
Story 3
Foundation Block
Sewer Public Sewer
Water Public
Architectural Style Colonial
Level or Stories 3
Additional Building Above Grade, Below Grade
Structure Type 9'+ Ceilings,Dry Wall
New Construction N
Schools
Elementary Schools Marlowe
Middle Schools Spring Mills
High Schools Hedgesville
School District Berkeley County Schools
Others
Pets Allowed Y
Senior Community No
Tax ID 02 6S002200000000
Ownership Fee Simple
SqFt Source Estimated
Acceptable Financing Cash, Conventional, FHA, USDA, VA
Listing Terms Cash, Conventional, FHA, USDA, VA
Financing Cash,Conventional,FHA,USDA,VA
Special Listing Condition Standard
Pets Allowed Cats OK, Dogs OK
Read Less
Want to know what your home might be worth? Contact us for a FREE valuation!

Our team is ready to help you sell your home for the highest possible price ASAP

Bought with Justin Rutherford • Pearson Smith Realty, LLC





