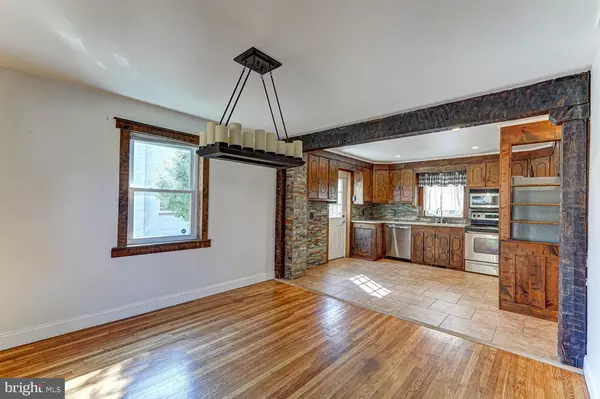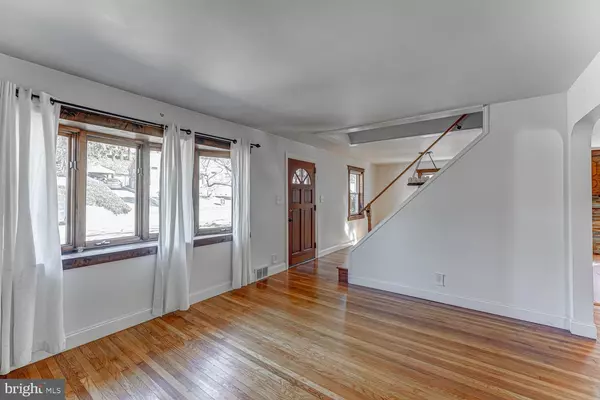$345,000
$335,000
3.0%For more information regarding the value of a property, please contact us for a free consultation.
1361 VALLEY RD Woodlyn, PA 19094
4 Beds
3 Baths
2,072 SqFt
Key Details
Sold Price $345,000
Property Type Single Family Home
Sub Type Detached
Listing Status Sold
Purchase Type For Sale
Square Footage 2,072 sqft
Price per Sqft $166
Subdivision None Available
MLS Listing ID PADE540836
Sold Date 04/16/21
Style Cape Cod
Bedrooms 4
Full Baths 3
HOA Y/N N
Abv Grd Liv Area 2,072
Originating Board BRIGHT
Year Built 1952
Annual Tax Amount $7,611
Tax Year 2021
Lot Size 0.284 Acres
Acres 0.28
Lot Dimensions 62.00 x 156.00
Property Description
Excellent opportunity for an in-law suite or potential rental. Main portion of house is a 3 bedroom home with living room, dining room, kitchen, 2 full baths and 3 bedrooms, as well as a bonus room/in-home office, and a full somewhat finished basement. The kitchen features stainless appliances, granite countertops and cabinets that are one of a kind and hand made! There is beautiful hardwood flooring through-out most of the home as well as replacement windows, fresh paint, upgraded bathrooms, recessed lighting, plumbing and electrical upgrades. The large, sunlit addition has an open floor plan and houses a kitchen, living room, eating area, one bedroom and a full bath as well as a full basement. The two portions are connected at the main level and also at the basement level, but could easily be closed off. Out back is the really spectacular part with a huge deck and a 2000 sq ft paver patio overlooking the creek. The deck is partly covered with unique solid oak posts. There is a built in firepit, and dimmer lights around the patio for a beautiful & peaceful outdoor oasis.
Location
State PA
County Delaware
Area Ridley Twp (10438)
Zoning RESIDENTIAL
Rooms
Other Rooms Living Room, Dining Room, Kitchen, Bonus Room
Basement Full
Main Level Bedrooms 1
Interior
Interior Features 2nd Kitchen, Breakfast Area, Additional Stairway, Ceiling Fan(s), Entry Level Bedroom, Family Room Off Kitchen, Floor Plan - Open, Floor Plan - Traditional, Stall Shower, Tub Shower, Upgraded Countertops, Wood Floors, Wood Stove
Hot Water Natural Gas
Heating Forced Air
Cooling Central A/C
Flooring Hardwood
Fireplaces Number 1
Fireplaces Type Wood
Equipment Dishwasher, Dryer, Microwave, Oven/Range - Electric, Refrigerator, Stainless Steel Appliances, Washer, Water Heater
Fireplace Y
Window Features Double Hung
Appliance Dishwasher, Dryer, Microwave, Oven/Range - Electric, Refrigerator, Stainless Steel Appliances, Washer, Water Heater
Heat Source Natural Gas
Laundry Basement
Exterior
Fence Chain Link
Water Access N
View Creek/Stream
Accessibility None
Garage N
Building
Lot Description Front Yard, Rear Yard, SideYard(s), Stream/Creek
Story 2
Sewer Public Sewer
Water Public
Architectural Style Cape Cod
Level or Stories 2
Additional Building Above Grade, Below Grade
New Construction N
Schools
Middle Schools Ridley
High Schools Ridley
School District Ridley
Others
Senior Community No
Tax ID 38-02-01957-00
Ownership Fee Simple
SqFt Source Assessor
Special Listing Condition Standard
Read Less
Want to know what your home might be worth? Contact us for a FREE valuation!

Our team is ready to help you sell your home for the highest possible price ASAP

Bought with Jonathan Miller • RE/MAX Access





