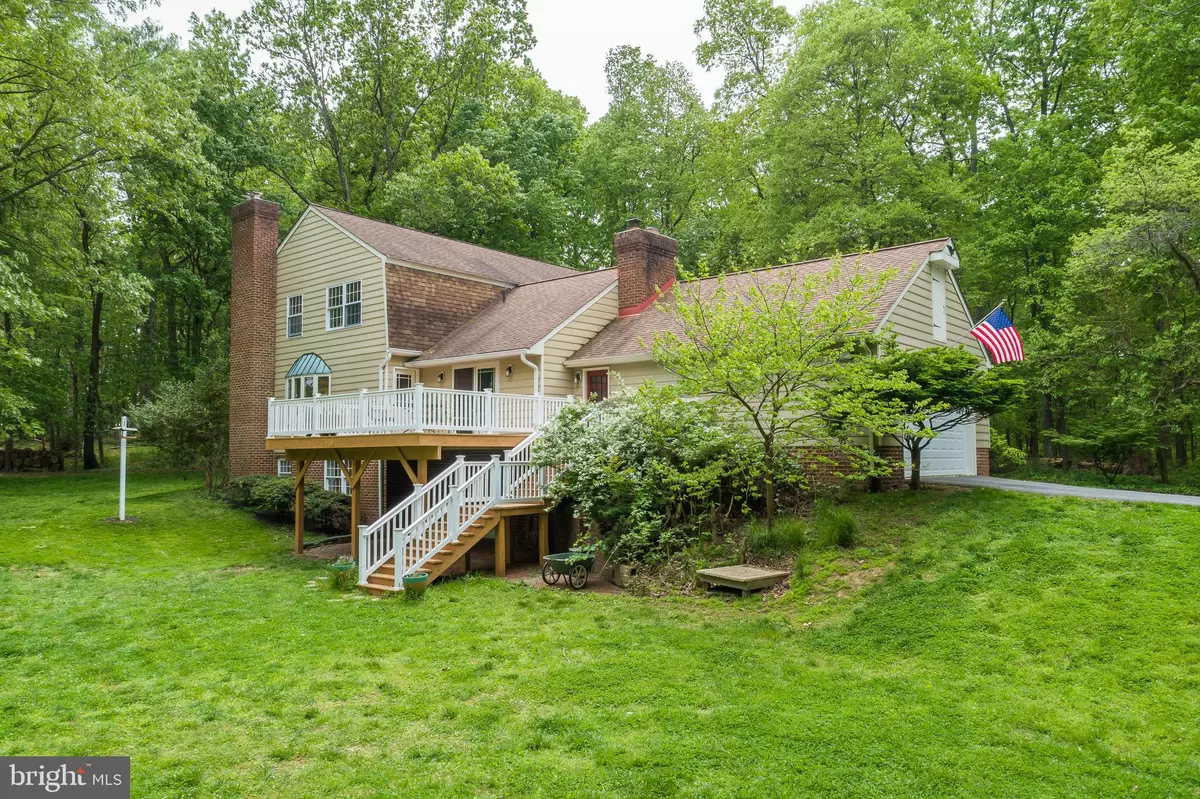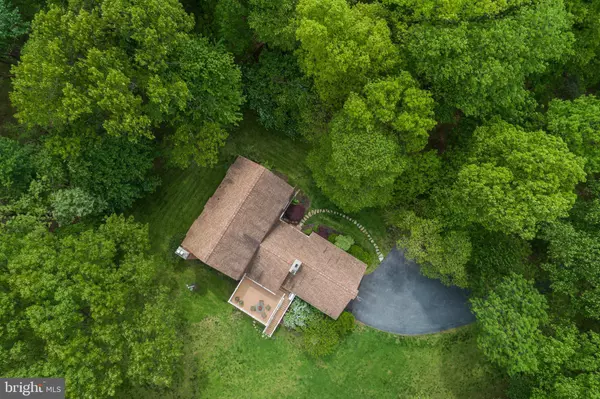$720,000
$750,000
4.0%For more information regarding the value of a property, please contact us for a free consultation.
3187 DANMARK DR West Friendship, MD 21794
4 Beds
4 Baths
3,496 SqFt
Key Details
Sold Price $720,000
Property Type Single Family Home
Sub Type Detached
Listing Status Sold
Purchase Type For Sale
Square Footage 3,496 sqft
Price per Sqft $205
Subdivision Rover Mill Estates
MLS Listing ID MDHW279078
Sold Date 07/23/20
Style Colonial
Bedrooms 4
Full Baths 3
Half Baths 1
HOA Y/N N
Abv Grd Liv Area 2,696
Originating Board BRIGHT
Year Built 1980
Annual Tax Amount $8,525
Tax Year 2019
Lot Size 3.240 Acres
Acres 3.24
Property Description
Exceptional custom-built home is perched on a private 3.2 acre lot, enveloped by mature trees! Charming curb appeal invites to an open foyer that sets the tone with gleaming oak hardwood floors and statement custom mouldings! Sprawling living room features a gas fireplace and the perfect environment for a home office area or sitting room. Spacious dining room off dream kitchen boasting white cabinets, quartz counters, stainless steel appliances, and cheery breakfast area with bay window! Family room features custom built-ins, a large wood fireplace, and access to the deck, perfect for hosting get-togethers. Spacious bedrooms continue to be graced with gorgeous hardwood floors including an owner's suite with walk-in closet and luxe attached bath with frameless shower and custom feature ceramics. Fully finished lower level hosts rec room, wine cellar, and game room with access to a large brick patio. Enjoy the scenery along the 1/3 mile path in the woods! Property features several varieties of fruit and nut trees, a butterfly garden, and a wide variety of birds! Welcome home!
Location
State MD
County Howard
Zoning RRDEO
Rooms
Other Rooms Dining Room, Primary Bedroom, Bedroom 2, Bedroom 3, Bedroom 4, Kitchen, Game Room, Family Room, Foyer, Study, Laundry, Recreation Room, Storage Room
Basement Full, Fully Finished, Heated, Improved, Windows, Walkout Level, Outside Entrance, Rear Entrance
Interior
Interior Features Built-Ins, Carpet, Formal/Separate Dining Room, Kitchen - Eat-In, Breakfast Area, Walk-in Closet(s), Wood Floors
Hot Water Electric
Heating Heat Pump(s)
Cooling Central A/C
Flooring Hardwood, Carpet
Fireplaces Number 2
Fireplaces Type Wood, Gas/Propane
Equipment Dishwasher, Dryer, Washer, Cooktop, Refrigerator
Fireplace Y
Window Features Bay/Bow
Appliance Dishwasher, Dryer, Washer, Cooktop, Refrigerator
Heat Source Electric
Laundry Main Floor
Exterior
Exterior Feature Deck(s), Patio(s), Porch(es)
Parking Features Garage - Side Entry, Oversized
Garage Spaces 2.0
Water Access N
View Trees/Woods
Accessibility None
Porch Deck(s), Patio(s), Porch(es)
Attached Garage 2
Total Parking Spaces 2
Garage Y
Building
Lot Description Backs to Trees, Landscaping, Premium, Private, Trees/Wooded
Story 3
Sewer Community Septic Tank, Private Septic Tank
Water Well
Architectural Style Colonial
Level or Stories 3
Additional Building Above Grade, Below Grade
Structure Type Dry Wall
New Construction N
Schools
Elementary Schools Bushy Park
Middle Schools Folly Quarter
High Schools Glenelg
School District Howard County Public School System
Others
Senior Community No
Tax ID 1404337905
Ownership Fee Simple
SqFt Source Assessor
Special Listing Condition Standard
Read Less
Want to know what your home might be worth? Contact us for a FREE valuation!

Our team is ready to help you sell your home for the highest possible price ASAP

Bought with Robert J Chew • Berkshire Hathaway HomeServices PenFed Realty





