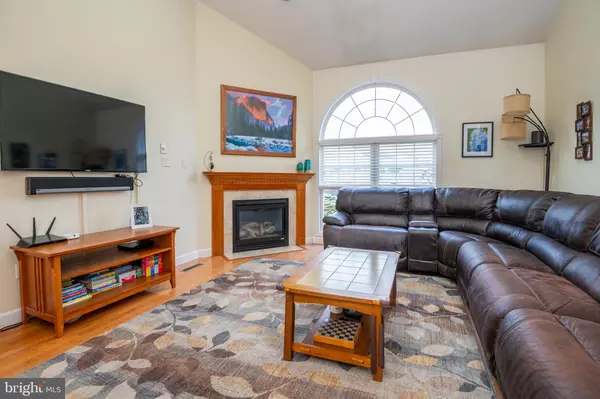$340,000
$319,900
6.3%For more information regarding the value of a property, please contact us for a free consultation.
82 MICHIGAN DR Reading, PA 19608
3 Beds
4 Baths
3,200 SqFt
Key Details
Sold Price $340,000
Property Type Single Family Home
Sub Type Twin/Semi-Detached
Listing Status Sold
Purchase Type For Sale
Square Footage 3,200 sqft
Price per Sqft $106
Subdivision Columbia Court
MLS Listing ID PABK2015062
Sold Date 06/15/22
Style Traditional
Bedrooms 3
Full Baths 2
Half Baths 2
HOA Fees $25/ann
HOA Y/N Y
Abv Grd Liv Area 2,406
Originating Board BRIGHT
Year Built 2003
Annual Tax Amount $6,830
Tax Year 2022
Lot Size 6,969 Sqft
Acres 0.16
Lot Dimensions 0.00 x 0.00
Property Description
Job relocation is the only reason the sellers are leaving this immaculate home offering main floor master suite. This 3 bedroom, 2 full/2 half bath semi boasts a large fenced-in yard with gorgeous landscaping, new stone paver patio and retaining wall, newer roof, open concept layout, an impressive, finished, walk-out basement with wet bar, large loft area, modern kitchen with granite countertops and much, much more! Enter into this beautiful home through the side entrance to the two-story foyer with loft overlook and half wall to the spacious front living room with vaulted ceilings, hardwood flooring, and gas fireplace with wooden mantel. The formal dining room with coffered ceiling separates the living room from the 30-handle kitchen equipped with glimmering granite countertops, skylights, tile flooring, all stainless appliances, nickel fixtures, pantry, and a glass slider to the covered rear Trex deck with vinyl railings and ceiling fan. This incredible home features a first-floor master with 3 spacious closets, one a large walk-in, and its very own private bath with vanity station! Completing the main floor is a convenient half bathroom and laundry room with access to the one-car, built-in garage. The second floor offers a generous 17x14 loft area with built-in speaker system and overlook to both the living room and kitchen. Two additional spacious bedrooms with Frieze carpeting and walk-in closets as well as another full bathroom complete the spacious second floor. As if all of this wasnt enough, the incredible finished basement offers an 18-handle wet bar with tile surround and barstools, sound system, and walk outdoors to the covered paver patio and generous yard with storage shed. Another convenient half bathroom with tile flooring is just off of this huge, multi-use room. An additional finished space can be used as an office, playroom, fitness area, and more! This move-in ready home offers gas heat, gas hot water, and central air. Call today to schedule your private showing!
Location
State PA
County Berks
Area Sinking Spring Boro (10279)
Zoning RES
Rooms
Other Rooms Living Room, Dining Room, Primary Bedroom, Bedroom 2, Kitchen, Family Room, Bedroom 1, Laundry, Loft, Full Bath
Basement Full, Partially Finished, Poured Concrete, Walkout Level
Main Level Bedrooms 1
Interior
Interior Features Ceiling Fan(s), Wet/Dry Bar, Carpet, Dining Area, Entry Level Bedroom, Floor Plan - Open, Formal/Separate Dining Room, Kitchen - Island, Pantry, Primary Bath(s), Recessed Lighting, Skylight(s), Tub Shower, Upgraded Countertops, Walk-in Closet(s), Wood Floors
Hot Water Natural Gas
Heating Forced Air
Cooling Central A/C
Flooring Hardwood, Carpet, Ceramic Tile, Vinyl
Fireplaces Number 1
Fireplaces Type Marble, Mantel(s), Gas/Propane
Equipment Stainless Steel Appliances
Fireplace Y
Appliance Stainless Steel Appliances
Heat Source Natural Gas
Laundry Main Floor
Exterior
Exterior Feature Deck(s), Patio(s)
Parking Features Built In, Garage - Front Entry, Garage Door Opener, Inside Access
Garage Spaces 1.0
Fence Split Rail, Vinyl
Utilities Available Cable TV
Water Access N
Roof Type Pitched,Architectural Shingle
Accessibility None
Porch Deck(s), Patio(s)
Attached Garage 1
Total Parking Spaces 1
Garage Y
Building
Lot Description Irregular
Story 2
Foundation Concrete Perimeter
Sewer Public Sewer
Water Public
Architectural Style Traditional
Level or Stories 2
Additional Building Above Grade, Below Grade
Structure Type Cathedral Ceilings,9'+ Ceilings
New Construction N
Schools
School District Wilson
Others
HOA Fee Include Common Area Maintenance
Senior Community No
Tax ID 79-4386-13-13-3237
Ownership Fee Simple
SqFt Source Estimated
Acceptable Financing Conventional, VA, FHA, Cash
Listing Terms Conventional, VA, FHA, Cash
Financing Conventional,VA,FHA,Cash
Special Listing Condition Standard
Read Less
Want to know what your home might be worth? Contact us for a FREE valuation!

Our team is ready to help you sell your home for the highest possible price ASAP

Bought with Francis Healy • Berkshire Hathaway HomeServices Homesale Realty





