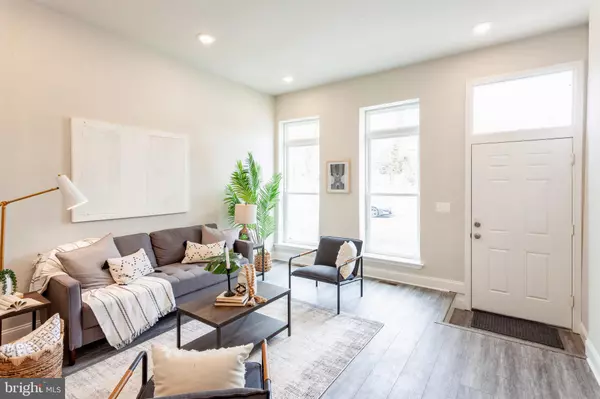$290,000
$299,900
3.3%For more information regarding the value of a property, please contact us for a free consultation.
531 E 20TH ST Baltimore, MD 21218
3 Beds
4 Baths
2,235 SqFt
Key Details
Sold Price $290,000
Property Type Townhouse
Sub Type Interior Row/Townhouse
Listing Status Sold
Purchase Type For Sale
Square Footage 2,235 sqft
Price per Sqft $129
Subdivision East Baltimore Midway
MLS Listing ID MDBA2043950
Sold Date 06/27/22
Style Traditional
Bedrooms 3
Full Baths 3
Half Baths 1
HOA Y/N N
Abv Grd Liv Area 2,235
Originating Board BRIGHT
Year Built 1920
Annual Tax Amount $244
Tax Year 2022
Lot Size 1,254 Sqft
Acres 0.03
Property Description
Welcome to 531 E. 20th Street! This high efficiency five star home was recently reconstructed and qualifies for many incentives (pending approval) including the High-Performance Newly Constructed Dwellings Property Tax Credit, $10,000 Vacant to Value (V2V), $5,000 Buying Into Baltimore, $20,000 Baltimore City Grant a.k.a Community Development Block Grant (CDBG), Live Near Your Work, etc. Grants can be stacked!
This beautifully designed Baltimore row home features 3 bedrooms, 3.5 bathrooms, gorgeous hardwood floors throughout the main level and plush carpet on the upper levels. Modern open floor plan with generous living spaces including both an eat-in kitchen and a separate dining room. The main level boasts 10 foot ceilings and there is a bonus space on the upper level which could function as an office, study/sitting area, or exercise studio.
The well equipped kitchen features a breakfast bar, space efficient pantry, soft close cabinets, recessed lighting and decorative pendant lighting to create ambiance. Brand new stainless steel Frigidaire appliances include a dishwasher, electric oven with built in microwave, and a French door refrigerator with ice maker and filtered water dispenser.
Other features worth mentioning include new roof, new dual zone HVAC system for comfort and cost savings, new 200 amp electric panel, new PVC plumbing, new 50 gallon water heater with expansion tank, and new vinyl windows. The upper level bathrooms have ceramic tile flooring and marble countertops.
There is a laundry room on the second level with a hookup for side by side washer and dryer combo.
Become part of a vibrant and developing community with several nearby amenities and new investments! Just minutes to MICA and a short distance to Johns Hopkins, and Penn Station. Other public transportation options available include the light rail and local bus routes. Parking is not an issue as the home is situated across from a community green space and has room for a parking pad!
Ask about incentive programs and the following builder options to add a parking pad, rooftop deck, or to finish the basement. Prices are available upon request.
Location
State MD
County Baltimore City
Zoning R-8
Rooms
Basement Unfinished, Poured Concrete
Interior
Hot Water Electric
Heating Central, Forced Air
Cooling Central A/C, Ceiling Fan(s)
Heat Source Electric
Exterior
Waterfront N
Water Access N
Accessibility None
Parking Type On Street
Garage N
Building
Story 4
Foundation Slab, Brick/Mortar
Sewer Public Sewer
Water Public
Architectural Style Traditional
Level or Stories 4
Additional Building Above Grade, Below Grade
New Construction Y
Schools
School District Baltimore City Public Schools
Others
Senior Community No
Tax ID 0309074000 026
Ownership Ground Rent
SqFt Source Estimated
Special Listing Condition Standard
Read Less
Want to know what your home might be worth? Contact us for a FREE valuation!

Our team is ready to help you sell your home for the highest possible price ASAP

Bought with Olivia M Stephens • RE/MAX Advantage Realty






