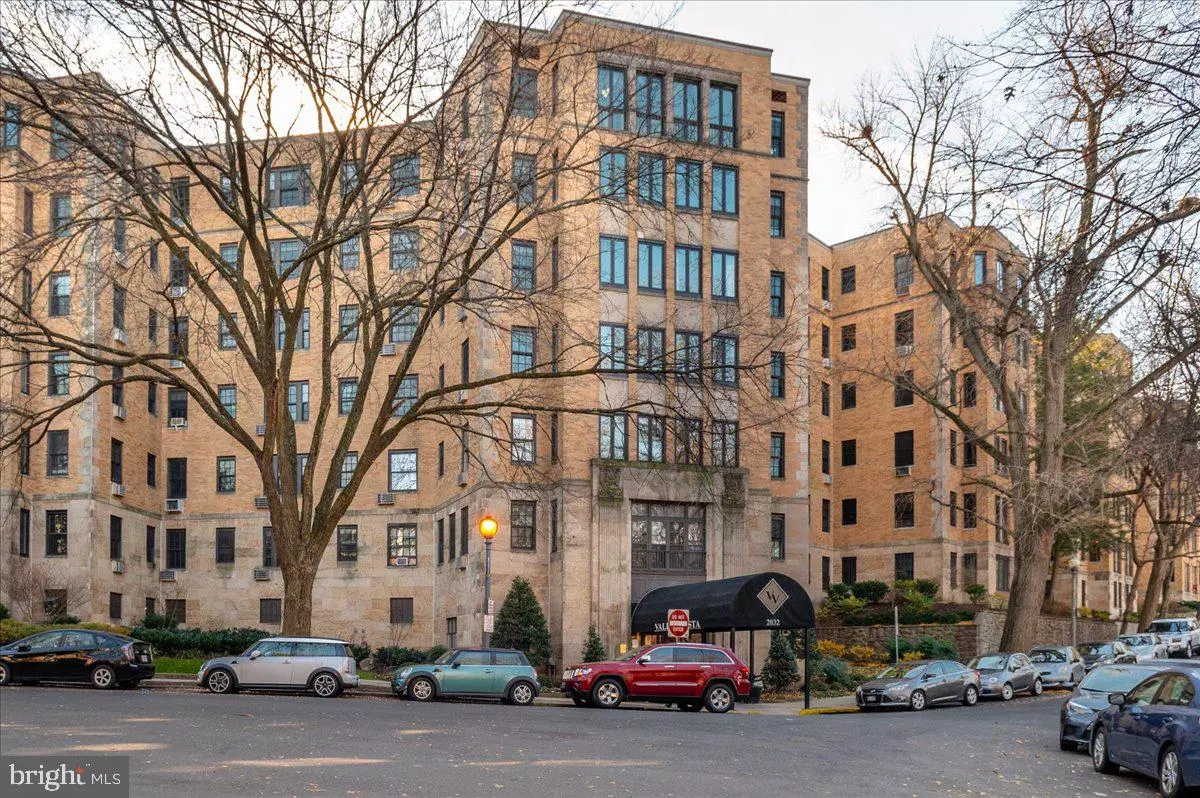$275,000
$280,000
1.8%For more information regarding the value of a property, please contact us for a free consultation.
2032-2040 BELMONT RD NW #514 Washington, DC 20009
1 Bath
450 SqFt
Key Details
Sold Price $275,000
Property Type Condo
Sub Type Condo/Co-op
Listing Status Sold
Purchase Type For Sale
Square Footage 450 sqft
Price per Sqft $611
Subdivision Kalorama
MLS Listing ID DCDC2029436
Sold Date 03/28/22
Style Art Deco
Full Baths 1
Condo Fees $350/mo
HOA Y/N N
Abv Grd Liv Area 450
Originating Board BRIGHT
Year Built 1928
Annual Tax Amount $1,520
Tax Year 2021
Property Description
NEW LISTING! Welcome to the Valley Vista Condominium! This beautiful art-deco style condo is ideally located in Kalorama, overlooking Rock Creek Park. You have access to all you need within a few blocks: restaurants and shops on Columbia Rd and Connecticut Ave, the hustle and bustle of 18th Street, and sprawling Kalorama Park. It is also convenient to public transportation, just across Taft Bridge, at the Woodley Park red line Metro and several bus lines nearby. This luxury studio features large windows facing Rock Creek Park and filling the apartment with light. The modern kitchen boasts ample storage space, a Viking gas range, and newly polished concrete countertops. The building has a front desk (Mon-Sun 7am-11pm), secure bike room, and large communal laundry room on the lobby level. The low monthly fee includes water/sewer, heat, common area maintenance, master insurance, management, reserve funds, snow removal, trash removal.
Location
State DC
County Washington
Zoning RA-2
Interior
Interior Features Built-Ins, Breakfast Area, Dining Area, Floor Plan - Open, Kitchen - Galley, Pantry, Upgraded Countertops, Window Treatments, Wood Floors, Entry Level Bedroom, Flat
Hot Water Natural Gas
Heating Radiator
Cooling Wall Unit
Equipment Dishwasher, Disposal, Oven/Range - Gas, Stainless Steel Appliances
Window Features Wood Frame
Appliance Dishwasher, Disposal, Oven/Range - Gas, Stainless Steel Appliances
Heat Source Natural Gas
Laundry Common, Main Floor
Exterior
Amenities Available Elevator
Water Access N
Accessibility Elevator
Garage N
Building
Story 1
Unit Features Mid-Rise 5 - 8 Floors
Sewer Public Sewer
Water Public
Architectural Style Art Deco
Level or Stories 1
Additional Building Above Grade, Below Grade
New Construction N
Schools
School District District Of Columbia Public Schools
Others
Pets Allowed Y
HOA Fee Include Water,Sewer,Heat,Common Area Maintenance,Insurance,Management,Reserve Funds,Snow Removal,Trash
Senior Community No
Tax ID 2541//2208
Ownership Condominium
Security Features Desk in Lobby
Special Listing Condition Standard
Pets Allowed Cats OK
Read Less
Want to know what your home might be worth? Contact us for a FREE valuation!

Our team is ready to help you sell your home for the highest possible price ASAP

Bought with Avi Adler • Long & Foster Real Estate, Inc.





