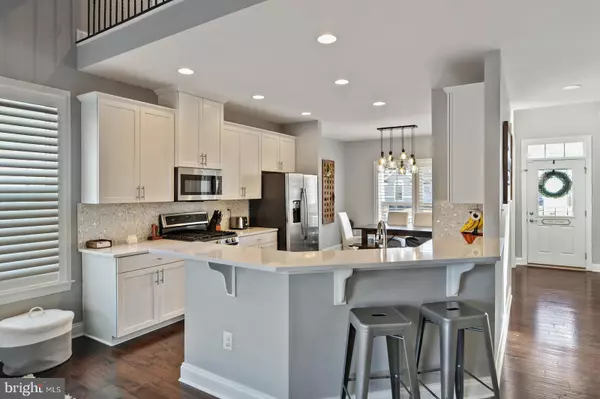$826,000
$789,900
4.6%For more information regarding the value of a property, please contact us for a free consultation.
19485 MANCHESTER DR Rehoboth Beach, DE 19971
4 Beds
4 Baths
3,000 SqFt
Key Details
Sold Price $826,000
Property Type Single Family Home
Sub Type Detached
Listing Status Sold
Purchase Type For Sale
Square Footage 3,000 sqft
Price per Sqft $275
Subdivision Grande At Canal Pointe
MLS Listing ID DESU178378
Sold Date 05/09/21
Style Coastal
Bedrooms 4
Full Baths 3
Half Baths 1
HOA Fees $148/qua
HOA Y/N Y
Abv Grd Liv Area 2,600
Originating Board BRIGHT
Year Built 2016
Annual Tax Amount $1,958
Tax Year 2020
Lot Size 0.260 Acres
Acres 0.26
Lot Dimensions 108.00 x 108.00
Property Description
Location, Location, Location.! This home is East of Rout 1 and 2.2 miles to the beach. Pride in ownership is the only way to describe this amazing home that is loaded with upgrades. The first floor features a large master suite, hardwood floors. The home features: an open floorplan, custom lighting from Restoration Hardware & Pottery Barn, plantation shutters, vaulted ceilings, gas fireplace with custom designed shiplap wall and built in bookshelves, sunroom, screened porch, patio, outdoor shower, fenced yard and so much more! The gourmet kitchen has white cabinets, quartz counters, and a custom backsplash. The master suite has a large walk in closet, custom designed shiplap wall, beautiful spa like bathroom with tiled shower and newly installed frameless glass shower door. The 2nd floor has 3 very spacious bedrooms and a loft with railing overlooking the family room. Another amazing feature is the full basement with finished rec room, full bath, and 2 unfinished rooms for storage or for future expansion. You do not want to miss out on this incredible home!
Location
State DE
County Sussex
Area Lewes Rehoboth Hundred (31009)
Zoning MR
Rooms
Basement Full
Main Level Bedrooms 1
Interior
Interior Features Built-Ins, Ceiling Fan(s), Crown Moldings, Entry Level Bedroom, Floor Plan - Open, Kitchen - Gourmet, Stall Shower, Upgraded Countertops, Wainscotting, Wood Floors
Hot Water Electric
Heating Forced Air
Cooling Central A/C
Flooring Hardwood, Carpet, Tile/Brick
Fireplaces Number 1
Fireplace Y
Window Features Palladian
Heat Source Propane - Leased
Laundry Main Floor
Exterior
Exterior Feature Patio(s), Porch(es), Screened
Parking Features Garage Door Opener
Garage Spaces 2.0
Fence Picket, Rear
Amenities Available Tennis Courts, Club House
Water Access N
Accessibility None
Porch Patio(s), Porch(es), Screened
Attached Garage 2
Total Parking Spaces 2
Garage Y
Building
Lot Description Landscaping
Story 3
Sewer Public Sewer
Water Private/Community Water
Architectural Style Coastal
Level or Stories 3
Additional Building Above Grade, Below Grade
Structure Type 9'+ Ceilings,Cathedral Ceilings
New Construction N
Schools
School District Cape Henlopen
Others
HOA Fee Include Common Area Maintenance,Lawn Maintenance,Pool(s)
Senior Community No
Tax ID 334-13.00-1653.00
Ownership Fee Simple
SqFt Source Assessor
Acceptable Financing Cash, Conventional
Listing Terms Cash, Conventional
Financing Cash,Conventional
Special Listing Condition Standard
Read Less
Want to know what your home might be worth? Contact us for a FREE valuation!

Our team is ready to help you sell your home for the highest possible price ASAP

Bought with Anthony R Vargas • RE/MAX Realty Group Rehoboth





