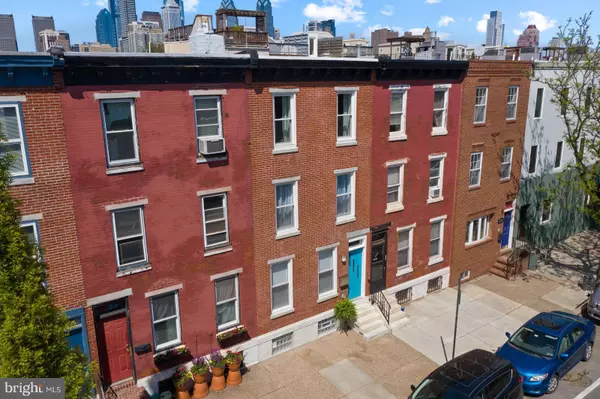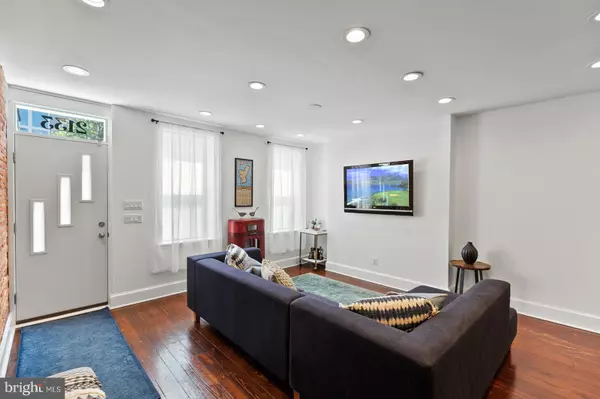$656,250
$640,000
2.5%For more information regarding the value of a property, please contact us for a free consultation.
2133 CHRISTIAN ST Philadelphia, PA 19146
4 Beds
2 Baths
1,992 SqFt
Key Details
Sold Price $656,250
Property Type Townhouse
Sub Type Interior Row/Townhouse
Listing Status Sold
Purchase Type For Sale
Square Footage 1,992 sqft
Price per Sqft $329
Subdivision Graduate Hospital
MLS Listing ID PAPH2109150
Sold Date 06/03/22
Style Other
Bedrooms 4
Full Baths 2
HOA Y/N N
Abv Grd Liv Area 1,680
Originating Board BRIGHT
Year Built 1915
Annual Tax Amount $3,488
Tax Year 2022
Lot Size 1,120 Sqft
Acres 0.03
Lot Dimensions 16.00 x 70.00
Property Description
You don't want to miss this Graduate Hospital neighborhood beauty! This home has been lovingly renovated over the years to bring you all the charm of an original Philly row home but with all the modern amenities. Open the front door and notice the beautiful hardwood floors and freshly painted interior. The original newell post and railings compliment the newly built red oak staircase. The first floor has that much desired open-concept living. The large living room and dining room offer great space for entertaining and the beautiful exposed brick wall add to the charm. The eat in kitchen has loads of cabinets and has been recently renovated to offer granite countertops, heated tile floor, and stainless appliances. This opens to the back patio. This is a large enough space to have a separate dining and seating area, a garden along the perimeter, and is fenced in for added privacy. The second floor boasts three bedrooms and a full bath. The full bath has a tub/shower and heated tile floors. Such a nice touch and something you'll appreciate on those chilly winter mornings. The entire third floor is the primary suite. This room has a cathedral ceiling and an entire exposed brick wall. There is wall full of closets for plenty of storage space. The primary bathroom has an enormous walk-in shower with a frameless glass door. Once again, there are heated tile floors in this bathroom as well. The basement, which has recently been finished, houses the laundry. There is also room for exercise equipment and a separate area for an office, playroom, or family room space. All the staircases are new, the original hardwood floors have been refinished beautifully, the windows are all newer and still under warranty, the exterior brick has been recently repointed, and the HVAC and water heater are all less than 5 years old. The hard work has been done for you now you can just unpack your bags and move right in. The location is convenient to center city, historic sites, Schuylkill River Park, many restaurants, Dock St Brewery, theaters, shopping, movie theaters, and just minutes to the airport and access to all major interstates. This wonderful home is one you don't want to miss.
Location
State PA
County Philadelphia
Area 19146 (19146)
Zoning RM1
Rooms
Other Rooms Living Room, Dining Room, Primary Bedroom, Bedroom 2, Bedroom 3, Bedroom 4, Kitchen, Primary Bathroom, Full Bath
Basement Fully Finished, Partial
Interior
Interior Features Combination Dining/Living, Floor Plan - Open, Kitchen - Eat-In, Primary Bath(s), Stall Shower, Tub Shower, Wood Floors, Other
Hot Water Natural Gas
Heating Forced Air
Cooling Central A/C
Flooring Ceramic Tile, Hardwood
Heat Source Natural Gas
Exterior
Fence Fully
Water Access N
Roof Type Pitched
Accessibility None
Garage N
Building
Story 3
Foundation Brick/Mortar
Sewer Public Sewer
Water Public
Architectural Style Other
Level or Stories 3
Additional Building Above Grade, Below Grade
Structure Type Masonry,Dry Wall
New Construction N
Schools
School District The School District Of Philadelphia
Others
Senior Community No
Tax ID 302127400
Ownership Fee Simple
SqFt Source Assessor
Acceptable Financing Cash, Conventional
Listing Terms Cash, Conventional
Financing Cash,Conventional
Special Listing Condition Standard
Read Less
Want to know what your home might be worth? Contact us for a FREE valuation!

Our team is ready to help you sell your home for the highest possible price ASAP

Bought with Pamela M Rosser-Thistle • BHHS Fox & Roach At the Harper, Rittenhouse Square





