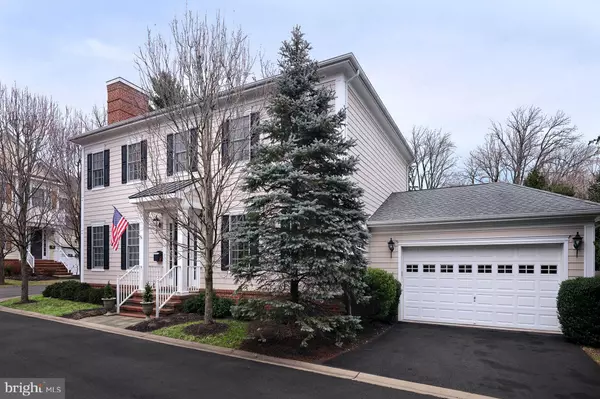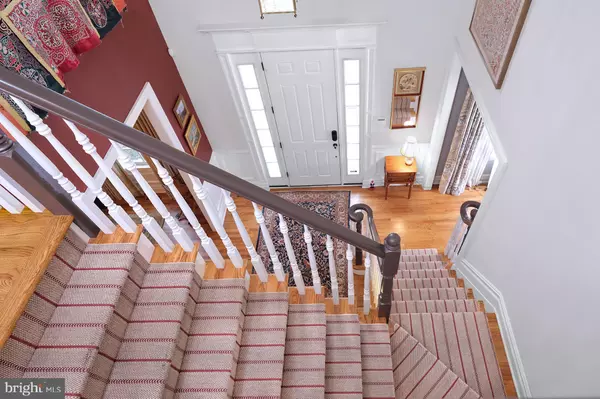$2,000,000
$2,150,000
7.0%For more information regarding the value of a property, please contact us for a free consultation.
1 BARSKY CT Princeton, NJ 08540
4 Beds
4 Baths
8,712 Sqft Lot
Key Details
Sold Price $2,000,000
Property Type Single Family Home
Sub Type Detached
Listing Status Sold
Purchase Type For Sale
Subdivision None Available
MLS Listing ID NJME2011306
Sold Date 03/31/22
Style Colonial
Bedrooms 4
Full Baths 3
Half Baths 1
HOA Fees $333/qua
HOA Y/N Y
Originating Board BRIGHT
Year Built 2006
Annual Tax Amount $32,926
Tax Year 2021
Lot Size 8,712 Sqft
Acres 0.2
Lot Dimensions 0.00 x 0.00
Property Description
Just a handful of luxury homes enjoy the cloistered convenience of a private lane right off Nassau Street in the heart of Princeton. This pristinely kept Colonial is rooted in traditional style and rich in custom detail. High ceilings accentuate a modern floor plan that makes the most of every room, each one showing off flawless wood floors and decorator-chosen finishes. Whether for conversation or alone-time, a gas fireplace draws people to the living room, right across from the party-ready dining room. With uninterrupted openness, the family room, kitchen and breakfast area are where much of the daily activity unfolds. A furniture-style built-in by Mitchell Woodworking stands beside a handy wet bar, while French doors open to the freshly seeded fenced yard and patio. The brilliant white kitchen is fit for the chicest chef with a Viking range and tiered cabinetry offering extra storage. A pretty sunroom and the 2-room finished basement are here to use as you please: office, hobby zone, home gym - your choice! Upstairs, all 4 comfortably-scaled bedrooms have private bath access. The main bedroom is as plush as a fine hotel with soothing colors, a custom-bound rug and gas fireplace. The spacious bath includes an island beside a spa tub, as well as an organized dressing room. This is an in-town refuge of the highest caliber!
Location
State NJ
County Mercer
Area Princeton (21114)
Zoning R3
Rooms
Other Rooms Living Room, Dining Room, Primary Bedroom, Bedroom 2, Bedroom 3, Bedroom 4, Kitchen, Family Room, Sun/Florida Room
Basement Fully Finished
Interior
Interior Features Built-Ins, Butlers Pantry, Crown Moldings, Family Room Off Kitchen, Floor Plan - Traditional, Kitchen - Gourmet, Kitchen - Island, Kitchen - Table Space, Pantry, Soaking Tub, Tub Shower, Walk-in Closet(s), Wet/Dry Bar, Window Treatments, Wood Floors
Hot Water Natural Gas
Heating Central, Forced Air
Cooling Central A/C
Fireplaces Number 2
Fireplaces Type Gas/Propane
Equipment Built-In Range, Dishwasher, Dryer, Exhaust Fan, Microwave, Oven/Range - Gas, Refrigerator, Washer, Water Heater
Furnishings No
Fireplace Y
Appliance Built-In Range, Dishwasher, Dryer, Exhaust Fan, Microwave, Oven/Range - Gas, Refrigerator, Washer, Water Heater
Heat Source Natural Gas
Laundry Upper Floor
Exterior
Parking Features Garage Door Opener, Garage - Front Entry
Garage Spaces 2.0
Fence Fully, Wood
Water Access N
Accessibility None
Attached Garage 2
Total Parking Spaces 2
Garage Y
Building
Story 2
Foundation Concrete Perimeter
Sewer Public Sewer
Water Public
Architectural Style Colonial
Level or Stories 2
Additional Building Above Grade, Below Grade
New Construction N
Schools
Elementary Schools Community Park E.S.
Middle Schools John Witherspoon M.S.
High Schools Princeton H.S.
School District Princeton Regional Schools
Others
Pets Allowed Y
HOA Fee Include Common Area Maintenance,Lawn Care Front,Lawn Maintenance,Lawn Care Rear,Lawn Care Side,Snow Removal
Senior Community No
Tax ID 14-00034 01-00002 02
Ownership Fee Simple
SqFt Source Assessor
Horse Property N
Special Listing Condition Standard
Pets Allowed Cats OK, Dogs OK
Read Less
Want to know what your home might be worth? Contact us for a FREE valuation!

Our team is ready to help you sell your home for the highest possible price ASAP

Bought with Robin L Wallack • BHHS Fox & Roach - Princeton





