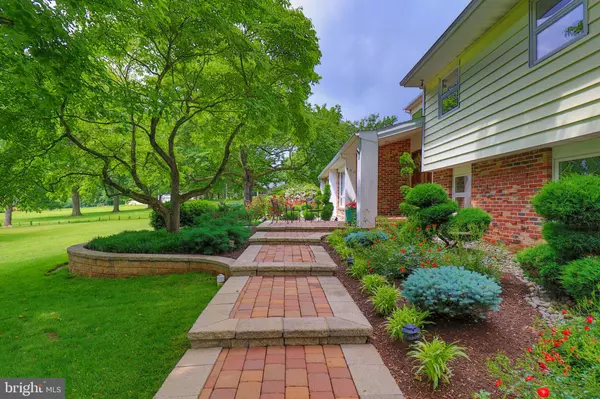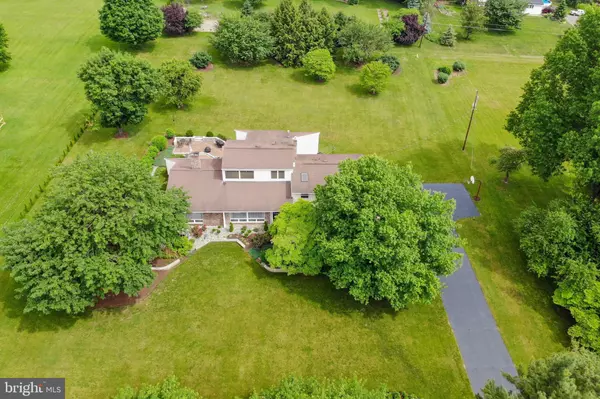$460,000
$460,000
For more information regarding the value of a property, please contact us for a free consultation.
450 EISENHOWER DR Orwigsburg, PA 17961
4 Beds
4 Baths
4,240 SqFt
Key Details
Sold Price $460,000
Property Type Single Family Home
Sub Type Detached
Listing Status Sold
Purchase Type For Sale
Square Footage 4,240 sqft
Price per Sqft $108
Subdivision The Ridge
MLS Listing ID PASK135540
Sold Date 08/27/21
Style Contemporary,Split Level
Bedrooms 4
Full Baths 3
Half Baths 1
HOA Y/N N
Abv Grd Liv Area 4,240
Originating Board BRIGHT
Year Built 1959
Annual Tax Amount $7,592
Tax Year 2021
Lot Size 1.300 Acres
Acres 1.3
Lot Dimensions 270 x 200
Property Description
450 Eisenhower Drive is deceptively spacious and has so much to offer its next owners...Check out the accompanying photos, virtual tour, and floor plans to see why! Situated within a very quiet neighborhood and close to town, this roomy home has an absolutely unique floor plan providing spacious common areas juxtaposed against smaller, more intimate nooks within the home. It's laid-out well for the way in which people live and work in today's world, with plenty of built-in flexibility. Enjoy creating memories as you entertain from the heart of this home- a custom gourmet kitchen featuring cherry cabinetry, granite counters, a large center island, and premium stainless steel appliances that include a wine fridge and warming drawer. Directly adjacent is an open breakfast nook connecting to a voluminous, glass-walled, sun-filled family room with vaulted ceilings and wonderful views overlooking the beautifully-landscaped rear yard. On the other side of the kitchen is a more private den- featuring a wet bar and plenty of space to play billiards or to create an exercise or workout room, with direct access to the rear patio. Also on the main floor is a very welcoming living room with vaulted ceilings and a cozy brick fireplace, a spacious formal dining room, an enclosed sunroom, a very chic powder room, and what seems to be on everyone's wish list these days- a quiet office space from which to work from home. On the second floor of the home you will a total of four bedrooms and three full baths, including a stunning spa-like owner's bathroom suite with a walk-in closet which must be seen! An additional bonus room on this floor could be made into a hobby room, a study, a reading room- or whatever suits your preferences. Outside, the lawn is beautifully landscaped with professional hardscaping, retaining walls, and stunning, mature trees placed around the property. This is a home that really needs to be seen in person- it has wonderful features that are unique and truly set this home apart. This home has been lovingly and meticulously maintained, and this is obvious as soon as one arrives to visit. Call today to arrange your personal tour of this very lovely home!
Location
State PA
County Schuylkill
Area Orwigsburg Boro (13356)
Zoning RESIDENTIAL
Direction South
Rooms
Other Rooms Living Room, Dining Room, Primary Bedroom, Bedroom 2, Bedroom 3, Kitchen, Family Room, Den, Breakfast Room, Bedroom 1, Sun/Florida Room, Laundry, Office, Bathroom 1, Bathroom 3, Bonus Room, Primary Bathroom, Half Bath
Basement Partial
Interior
Interior Features Built-Ins, Ceiling Fan(s), Family Room Off Kitchen, Floor Plan - Open, Formal/Separate Dining Room, Kitchen - Gourmet, Kitchen - Island, Skylight(s)
Hot Water Oil
Heating Heat Pump - Oil BackUp, Forced Air
Cooling Central A/C
Flooring Tile/Brick, Wood, Carpet
Fireplaces Number 2
Fireplaces Type Gas/Propane
Equipment Built-In Microwave, Built-In Range, Dishwasher, Disposal, Dryer, Oven - Wall, Refrigerator, Stainless Steel Appliances, Washer
Furnishings No
Fireplace Y
Window Features Double Pane,Insulated
Appliance Built-In Microwave, Built-In Range, Dishwasher, Disposal, Dryer, Oven - Wall, Refrigerator, Stainless Steel Appliances, Washer
Heat Source Oil
Laundry Main Floor
Exterior
Parking Features Garage - Side Entry, Garage Door Opener, Oversized
Garage Spaces 2.0
Water Access N
View Garden/Lawn
Roof Type Asphalt
Accessibility None
Attached Garage 2
Total Parking Spaces 2
Garage Y
Building
Lot Description Cul-de-sac, Level, Private
Story 2
Sewer Public Sewer
Water Public
Architectural Style Contemporary, Split Level
Level or Stories 2
Additional Building Above Grade, Below Grade
Structure Type Dry Wall,Wood Ceilings
New Construction N
Schools
Elementary Schools Blue Mountain East Es
Middle Schools Blue Mountain Ms
High Schools Blue Mountain Hs
School District Blue Mountain
Others
Senior Community No
Tax ID 56-08-0021
Ownership Fee Simple
SqFt Source Assessor
Acceptable Financing Cash, Conventional, VA
Horse Property N
Listing Terms Cash, Conventional, VA
Financing Cash,Conventional,VA
Special Listing Condition Standard
Read Less
Want to know what your home might be worth? Contact us for a FREE valuation!

Our team is ready to help you sell your home for the highest possible price ASAP

Bought with Jennifer Walton • BHHS Homesale Realty - Schuylkill Haven





