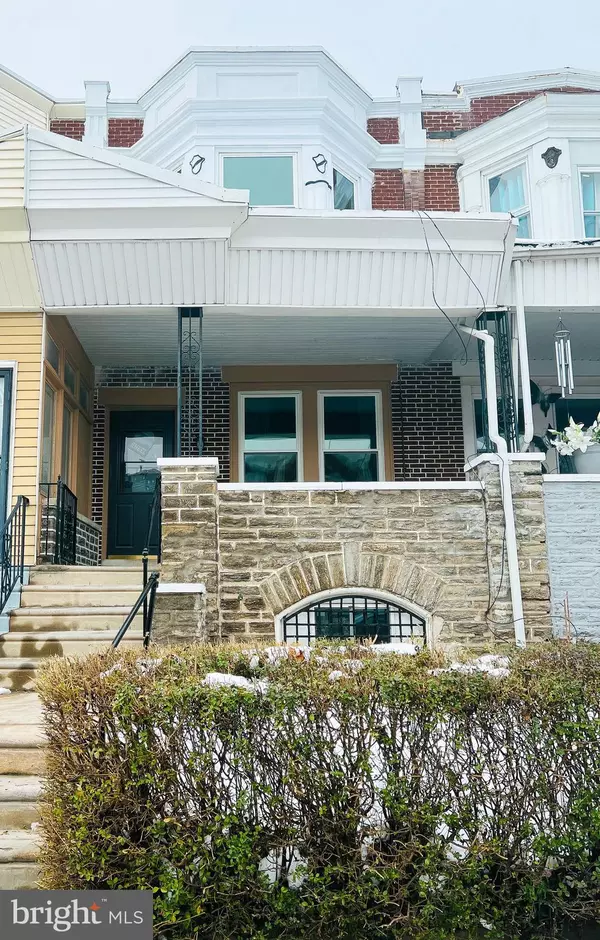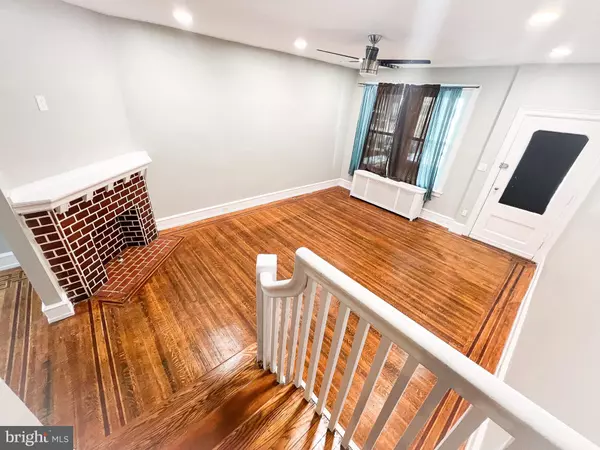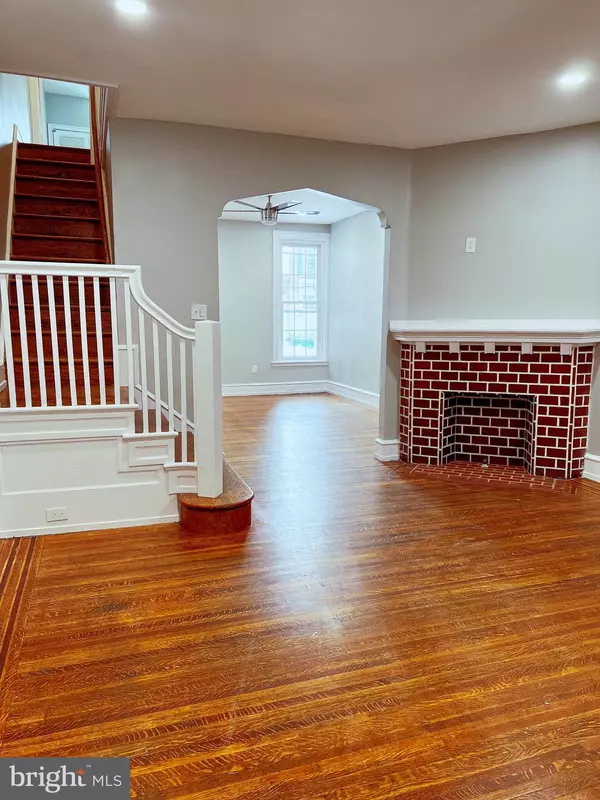$219,900
$219,900
For more information regarding the value of a property, please contact us for a free consultation.
4924 N 9TH ST Philadelphia, PA 19141
3 Beds
2 Baths
1,496 SqFt
Key Details
Sold Price $219,900
Property Type Townhouse
Sub Type Interior Row/Townhouse
Listing Status Sold
Purchase Type For Sale
Square Footage 1,496 sqft
Price per Sqft $146
Subdivision Logan
MLS Listing ID PAPH2075332
Sold Date 08/23/22
Style Straight Thru
Bedrooms 3
Full Baths 1
Half Baths 1
HOA Y/N N
Abv Grd Liv Area 1,496
Originating Board BRIGHT
Year Built 1935
Annual Tax Amount $1,318
Tax Year 2022
Lot Size 1,343 Sqft
Acres 0.03
Lot Dimensions 15.75 x 85.25
Property Description
Back on the Market. Buyers financing fell through. FHA Appraised at $230,000.00 Schedule Your Appointment Today to See this Amazing Remodeled Home. Seller Left Many of the Original Features Which Adds Charm. Open Front Porch. Formal Living Room with Original Front Door, Decorative Fireplace, Ceiling Fan, Formal Dining Room, Coat Closet and Ceiling Fan. Magnificent Kitchen with Island Breakfast Bar, Granite Counter Tops, Range Hood over 5 Burner Gas Stove, Dishwasher and Built in Microwave. Off the Kitchen is a Small Mudroom that Leads to the Rear of the House. First Floor and Basement have recessed lighting throughout. Basement is Full and Finished Complete with Laundry Room, 1/4 Bath and Storage Room Toward the Front. 2nd Floor Consists of Main Bedroom Complete with Large Wall To Wall Closet, 2 Additional Good Sized Bedrooms. All with Ceiling Fans. Completely Remodeled 3 Piece Ceramic Tile Hall Bath and Cedar Closet. Hardwood Flooring Throughout. 1st Floor with In Lay in the Hardwood. 9' Ceilings on the 1st Floor.
Location
State PA
County Philadelphia
Area 19141 (19141)
Zoning RSA5
Rooms
Other Rooms Living Room, Dining Room, Kitchen, Basement
Basement Fully Finished, Poured Concrete
Interior
Interior Features Ceiling Fan(s), Floor Plan - Open, Formal/Separate Dining Room, Kitchen - Island, Recessed Lighting
Hot Water Natural Gas
Heating Radiator, Hot Water
Cooling None
Fireplaces Type Non-Functioning
Equipment Refrigerator
Fireplace Y
Appliance Refrigerator
Heat Source Natural Gas
Laundry Hookup, Basement
Exterior
Water Access N
Accessibility None
Garage N
Building
Story 2
Foundation Slab
Sewer Public Sewer
Water Public
Architectural Style Straight Thru
Level or Stories 2
Additional Building Above Grade, Below Grade
New Construction N
Schools
School District The School District Of Philadelphia
Others
Senior Community No
Tax ID 491298800
Ownership Fee Simple
SqFt Source Assessor
Acceptable Financing Cash, FHA, Conventional, VA
Listing Terms Cash, FHA, Conventional, VA
Financing Cash,FHA,Conventional,VA
Special Listing Condition Standard
Read Less
Want to know what your home might be worth? Contact us for a FREE valuation!

Our team is ready to help you sell your home for the highest possible price ASAP

Bought with David F Smith • Brass Key Realty





