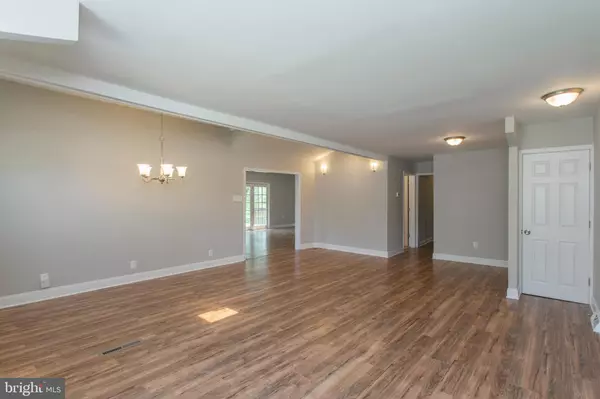$200,900
$200,900
For more information regarding the value of a property, please contact us for a free consultation.
107 MORRIS AVE Woodlyn, PA 19094
3 Beds
2 Baths
1,875 SqFt
Key Details
Sold Price $200,900
Property Type Single Family Home
Sub Type Twin/Semi-Detached
Listing Status Sold
Purchase Type For Sale
Square Footage 1,875 sqft
Price per Sqft $107
Subdivision None Available
MLS Listing ID PADE518060
Sold Date 06/12/20
Style Colonial
Bedrooms 3
Full Baths 2
HOA Y/N N
Abv Grd Liv Area 1,875
Originating Board BRIGHT
Year Built 1958
Annual Tax Amount $6,434
Tax Year 2019
Lot Size 0.468 Acres
Acres 0.47
Lot Dimensions 0.00 x 0.00
Property Description
Look no further here is the home you have been looking for. Expanded and updated 3 bedroom, 2 full bath 1 story Ranch Twin home in a quiet Cul-de-Sac in Ridley School District. Upon entering the home you will be greeting in the newly painted expansive living room with vaulted ceiling with skylights, bow window, laminate hardwood floors, recessed lights and vinyl replacement windows. The open kitchen features white cabinets with crown molding and pantry cabinet, stainless steel appliances, island, double sink, gas stove and recessed lights. The kitchen which is open to the dining room area with French Door to the large side deck perfect for enjoying the nice weather or eating outside on a summer night. The main bedroom is large and bright and features new carpets, a large closet, ceiling fan, recessed lights and attached bath. The master bath has a stall shower with subway tile, tile floor and new vanity and toilet. The other two bedrooms this home offers are both bright and airy. The hall bath has a tub with subway tile surround, tile floor, new vanity and toilet. The basement is partially finished and has a separate room with large closet which can be used as a play room, office etc. The home has all of this plus gas forced HVAC with central air. All of this in Ridley School District. This home has it all and will not last! *To help visualize this home s floor plan and to highlight its potential, virtual furnishings may have been added to photos found in this listing.*
Location
State PA
County Delaware
Area Ridley Twp (10438)
Zoning RES
Rooms
Other Rooms Living Room, Dining Room, Primary Bedroom, Bedroom 2, Bedroom 3, Kitchen, Family Room, Office
Basement Partially Finished, Partial
Main Level Bedrooms 3
Interior
Interior Features Carpet, Ceiling Fan(s), Combination Kitchen/Dining, Floor Plan - Open, Kitchen - Island, Primary Bath(s), Recessed Lighting, Skylight(s), Tub Shower
Hot Water Natural Gas
Heating Forced Air
Cooling Central A/C
Flooring Carpet, Laminated, Ceramic Tile
Equipment Built-In Microwave, Dishwasher, Disposal, Refrigerator, Stainless Steel Appliances, Water Heater
Furnishings No
Fireplace N
Window Features Bay/Bow,Replacement,Screens
Appliance Built-In Microwave, Dishwasher, Disposal, Refrigerator, Stainless Steel Appliances, Water Heater
Heat Source Natural Gas
Laundry Basement
Exterior
Exterior Feature Deck(s)
Garage Spaces 2.0
Water Access N
Accessibility None
Porch Deck(s)
Total Parking Spaces 2
Garage N
Building
Lot Description Cul-de-sac
Story 1
Sewer Public Sewer
Water Public
Architectural Style Colonial
Level or Stories 1
Additional Building Above Grade, Below Grade
New Construction N
Schools
Middle Schools Ridley
High Schools Ridley
School District Ridley
Others
Senior Community No
Tax ID 38-02-01468-00
Ownership Fee Simple
SqFt Source Assessor
Horse Property N
Special Listing Condition Standard
Read Less
Want to know what your home might be worth? Contact us for a FREE valuation!

Our team is ready to help you sell your home for the highest possible price ASAP

Bought with Michael Mulholland • Long & Foster Real Estate, Inc.





