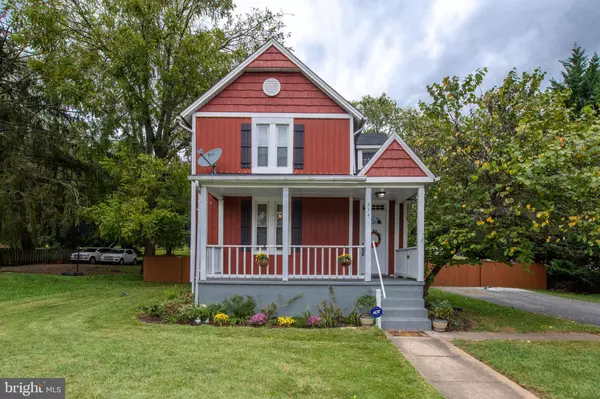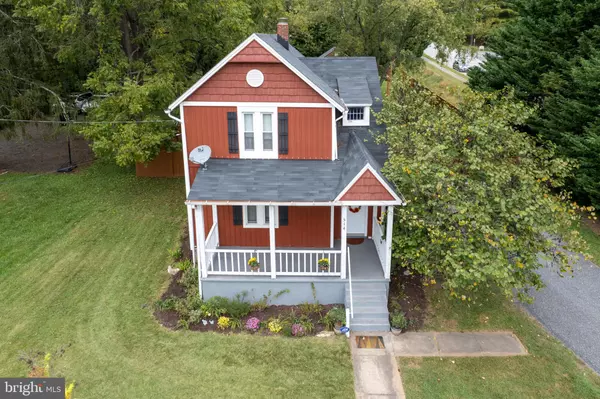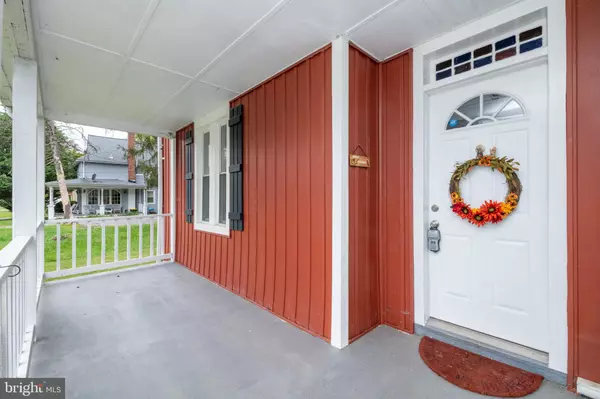$370,000
$364,999
1.4%For more information regarding the value of a property, please contact us for a free consultation.
514 WARREN RD Cockeysville, MD 21030
3 Beds
1 Bath
1,254 SqFt
Key Details
Sold Price $370,000
Property Type Single Family Home
Sub Type Detached
Listing Status Sold
Purchase Type For Sale
Square Footage 1,254 sqft
Price per Sqft $295
Subdivision Cockeysville
MLS Listing ID MDBC2012666
Sold Date 12/13/21
Style Victorian,Traditional
Bedrooms 3
Full Baths 1
HOA Y/N N
Abv Grd Liv Area 1,254
Originating Board BRIGHT
Year Built 1891
Annual Tax Amount $3,159
Tax Year 2020
Lot Size 0.307 Acres
Acres 0.31
Lot Dimensions 1.00 x
Property Description
New Price! Welcome to this beautifully updated and maintained home in the heart of Cockeysville! This house was lovingly updated with batten board vinyl siding in a vibrant red and a 5 yr. old roof. The home features an updated kitchen with a large island with marble counters, marble backsplash, 3 yr old stainless appliances, grey porcelain tile flooring, and gorgeous blue cabinets with green crystal hardware. High ceilings are featured on the main level. All the original trim and plaster walls have been restored to their original charm. Windows are updated. Mays Chapel Elementary, Cockeysville Middle and Dulaney High are the current schools for this property. The kitchen is open concept opening to the dining room, In the large living room is a decorative fireplace that could be used with an electric insert. Upstairs are three bedrooms and an updated full bathroom with subway tile and marble accents. Throughout the home are original old growth pine wood floors, stained glass accents in certain windows and a full basement for storage and laundry. The home boasts many details unique to older homes such as push button light switches with mother of pearl inlaid buttons (reproductions to meet current electrical standards while honoring the history of the home), original east lake decorative door hinges, a chandelier from the 1890s restored for use in the home, and original rim locks on the doors with white porcelain door knobs. Out back is a large wood deck for entertaining and many beautiful trees and flower and vegetable gardens. The entire back yard is fenced in (2018) and stained/ sealed in 2021, and there is an oversized shed/garage in the back of the property. The large driveway has a turn around pad for easy ingress and egress. The property is level and consists of .43 acres.
Location
State MD
County Baltimore
Zoning RESIDENTIAL
Direction South
Rooms
Other Rooms Living Room, Dining Room, Bedroom 2, Bedroom 3, Kitchen, Bedroom 1, Laundry, Storage Room, Full Bath
Basement Full, Unfinished
Interior
Hot Water Natural Gas
Heating Forced Air
Cooling Central A/C
Flooring Wood
Fireplaces Number 1
Fireplace N
Heat Source Natural Gas
Laundry Basement
Exterior
Garage Spaces 2.0
Water Access N
Roof Type Asphalt
Accessibility None
Total Parking Spaces 2
Garage N
Building
Story 3
Foundation Stone
Sewer Public Sewer
Water Public
Architectural Style Victorian, Traditional
Level or Stories 3
Additional Building Above Grade
New Construction N
Schools
Elementary Schools Mays Chapel
Middle Schools Cockeysville
High Schools Dulaney
School District Baltimore County Public Schools
Others
Pets Allowed Y
Senior Community No
Tax ID 04080823057210
Ownership Fee Simple
SqFt Source Assessor
Security Features Security System
Special Listing Condition Standard
Pets Allowed No Pet Restrictions
Read Less
Want to know what your home might be worth? Contact us for a FREE valuation!

Our team is ready to help you sell your home for the highest possible price ASAP

Bought with Stacie J Gentzler • Cummings & Co. Realtors





