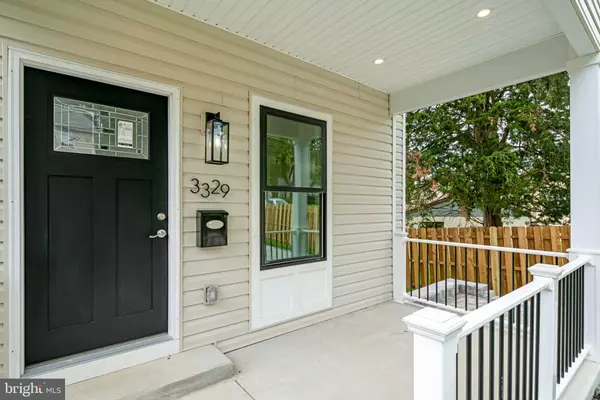$432,000
$444,444
2.8%For more information regarding the value of a property, please contact us for a free consultation.
3329 WEST END AVE Feasterville Trevose, PA 19053
3 Beds
3 Baths
2,122 SqFt
Key Details
Sold Price $432,000
Property Type Single Family Home
Sub Type Detached
Listing Status Sold
Purchase Type For Sale
Square Footage 2,122 sqft
Price per Sqft $203
Subdivision Trevose Hgts
MLS Listing ID PABU2028242
Sold Date 08/12/22
Style Straight Thru
Bedrooms 3
Full Baths 2
Half Baths 1
HOA Y/N N
Abv Grd Liv Area 2,122
Originating Board BRIGHT
Year Built 2022
Annual Tax Amount $227
Tax Year 2021
Lot Dimensions 38.00 x 100.00
Property Description
You will immediately feel at home as you drive up to this beautiful 3 bedroom, 2 1.2 bath home. Notice the EP Henry driveway and sidewalk, and the dog-eared-style privacy fence surrounding the property. Enter the home through the Shaker-style door from the inviting front porch. The house features 7” engineered White Oak flooring throughout and 9' ceilings. The open floor plan of the main floor begins with a spacious kitchen has a large island, plenty of cupboards for storage, an eating area, and black pearl granite countertops. The living area is a gathering space that's both intimate and perfect for entertaining. There are sliding glass doors that will take you to the back deck and back yard, here you can enjoy nature at its finest. Please note the extra storage area underneath the front patio. Upstairs the Primary Suite has 13' vaulted ceilings and a ceiling fan. The primary bath includes Carrera marble vanity tops and a custom tile shower stall. Included upstairs are two additional nicely sized bedrooms with great natural light and note the closet organizers. Hall Bath with Carrera marble vanity top and custom tile. finishes the second floor. The laundry is upstairs for your convenience as well. The basement ceilings are 8'8” with 4” recessed lighting throughout, waterproof luxury vinyl flooring, electric baseboard heat, an Egress window, and plenty of storage. Come see this and make it your new home!
Location
State PA
County Bucks
Area Bensalem Twp (10102)
Zoning R2
Rooms
Other Rooms Living Room, Primary Bedroom, Bedroom 2, Bedroom 3, Kitchen, Family Room, Bathroom 2, Bathroom 3, Primary Bathroom
Basement Full
Interior
Interior Features Attic, Breakfast Area, Ceiling Fan(s), Combination Kitchen/Living, Floor Plan - Open, Kitchen - Island, Primary Bath(s), Recessed Lighting, Stall Shower, Tub Shower, Walk-in Closet(s), Wood Floors
Hot Water Electric
Heating Heat Pump(s)
Cooling Central A/C
Equipment Built-In Microwave, Built-In Range, Dishwasher, Disposal, Energy Efficient Appliances, Exhaust Fan, Oven - Self Cleaning, Oven/Range - Electric, Refrigerator, Stainless Steel Appliances, Water Heater
Fireplace N
Window Features Energy Efficient
Appliance Built-In Microwave, Built-In Range, Dishwasher, Disposal, Energy Efficient Appliances, Exhaust Fan, Oven - Self Cleaning, Oven/Range - Electric, Refrigerator, Stainless Steel Appliances, Water Heater
Heat Source Electric
Laundry Upper Floor
Exterior
Garage Spaces 2.0
Fence Privacy
Water Access N
Roof Type Shingle
Accessibility None
Total Parking Spaces 2
Garage N
Building
Lot Description Front Yard, Landscaping, Rear Yard, SideYard(s)
Story 2
Foundation Other
Sewer Public Sewer
Water Public
Architectural Style Straight Thru
Level or Stories 2
Additional Building Above Grade, Below Grade
New Construction Y
Schools
Elementary Schools Belmont Hills
Middle Schools Robert K Shafer
High Schools Bensalem Township
School District Bensalem Township
Others
Senior Community No
Tax ID 02-004-134
Ownership Fee Simple
SqFt Source Assessor
Acceptable Financing Cash, VA, FHA, Conventional
Listing Terms Cash, VA, FHA, Conventional
Financing Cash,VA,FHA,Conventional
Special Listing Condition Standard
Read Less
Want to know what your home might be worth? Contact us for a FREE valuation!

Our team is ready to help you sell your home for the highest possible price ASAP

Bought with YanLing Zhang • Home Vista Realty





