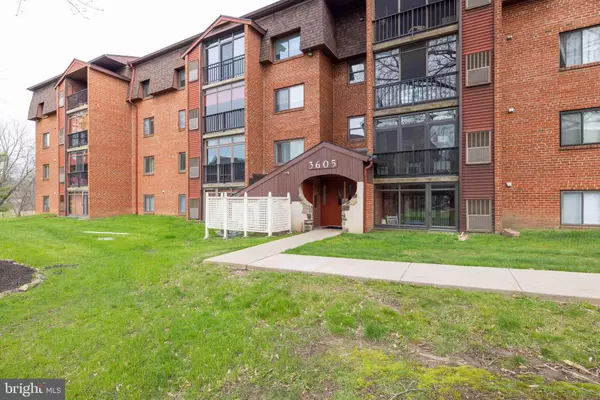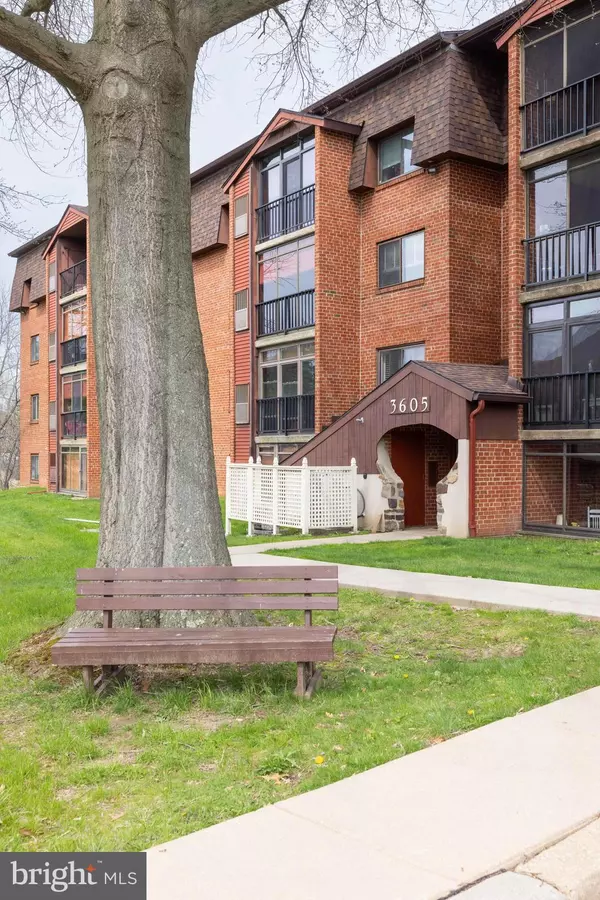$187,000
$159,900
16.9%For more information regarding the value of a property, please contact us for a free consultation.
3605-735 HEWN LN Wilmington, DE 19808
2 Beds
2 Baths
Key Details
Sold Price $187,000
Property Type Condo
Sub Type Condo/Co-op
Listing Status Sold
Purchase Type For Sale
Subdivision Linden Knoll
MLS Listing ID DENC2021178
Sold Date 06/17/22
Style Traditional
Bedrooms 2
Full Baths 2
Condo Fees $322/mo
HOA Y/N N
Originating Board BRIGHT
Year Built 1974
Annual Tax Amount $1,725
Tax Year 2021
Lot Dimensions 0.00 x 0.00
Property Description
Welcome to this maintenance free, one-floor living, condo in the heart of Pike Creek! This is delightfully located in the calm, corner section of the desirable Linden Knoll Condominiums. Take the stairs or elevator to this charming third floor unit where upon entering, you'll see a sizable living room leading to the sliding glass door that provides access to a private balcony that's perfect for those warm, spring days. The utility space also provides additional storage. When fall and winter roll around, enjoy the wood burning fireplace to cozy up next to. This beautiful, low-maintenance condo also has a sizable kitchen, dining area, pantry, 2 bedrooms (including a master), 2 full bathrooms, ample closet space, and full size laundry in the unit! Enjoy the many amenities included in the low condo fee: private community pool, tennis court, Historic Walker Farm Barn Clubhouse, picnic tables, benches, water, sewer, trash, snow removal, lawn and building maintenance. Conveniently located near restaurants, shops, grocery stores, hospitals, doctors, parks, hiking trails and more!
Location
State DE
County New Castle
Area Elsmere/Newport/Pike Creek (30903)
Zoning NCGA
Rooms
Other Rooms Living Room, Dining Room, Primary Bedroom, Bedroom 2, Kitchen
Main Level Bedrooms 2
Interior
Interior Features Elevator, Dining Area, Pantry, Ceiling Fan(s), Primary Bath(s), Soaking Tub, Tub Shower
Hot Water Electric
Heating Heat Pump - Electric BackUp
Cooling Central A/C
Fireplaces Number 1
Fireplaces Type Brick, Wood
Fireplace Y
Heat Source Electric
Laundry Has Laundry, Washer In Unit, Dryer In Unit, Main Floor
Exterior
Exterior Feature Balcony
Amenities Available Pool - Outdoor, Club House, Tennis Courts, Elevator
Water Access N
Accessibility Elevator
Porch Balcony
Garage N
Building
Lot Description Backs - Open Common Area
Story 1
Unit Features Garden 1 - 4 Floors
Sewer Public Sewer
Water Public
Architectural Style Traditional
Level or Stories 1
Additional Building Above Grade, Below Grade
New Construction N
Schools
School District Red Clay Consolidated
Others
Pets Allowed N
HOA Fee Include Water,Sewer,Trash,Pool(s),Lawn Maintenance,Recreation Facility
Senior Community No
Tax ID 08-036.20-085.C.0735
Ownership Condominium
Acceptable Financing Cash, Conventional
Listing Terms Cash, Conventional
Financing Cash,Conventional
Special Listing Condition Standard
Read Less
Want to know what your home might be worth? Contact us for a FREE valuation!

Our team is ready to help you sell your home for the highest possible price ASAP

Bought with Ana M Vasquez • Alliance Realty





