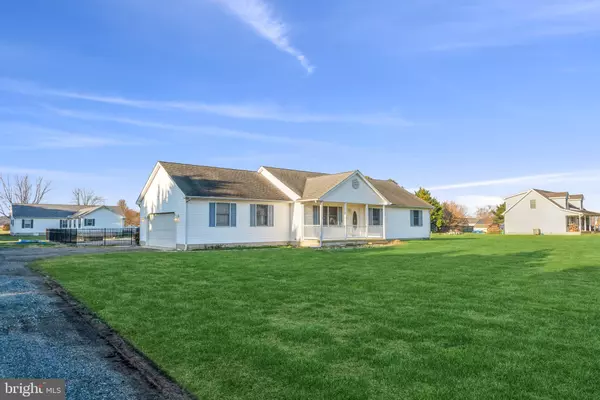$330,000
$319,000
3.4%For more information regarding the value of a property, please contact us for a free consultation.
8556 TUCKAHOE RD Denton, MD 21629
3 Beds
2 Baths
1,344 SqFt
Key Details
Sold Price $330,000
Property Type Single Family Home
Sub Type Detached
Listing Status Sold
Purchase Type For Sale
Square Footage 1,344 sqft
Price per Sqft $245
Subdivision Denton Industrial Park
MLS Listing ID MDCM2000956
Sold Date 02/17/22
Style Ranch/Rambler
Bedrooms 3
Full Baths 2
HOA Y/N N
Abv Grd Liv Area 1,344
Originating Board BRIGHT
Year Built 2001
Annual Tax Amount $2,393
Tax Year 2021
Lot Size 1.030 Acres
Acres 1.03
Property Description
Enjoy your own private setting with a charming ranch style home and beautiful in ground pool on an acre of land. This home has three bedrooms, two bathrooms, a large eat in kitchen, and comfortable living room area. The in ground pool, with recently replaced liner and equipment, features a stunning paver pool deck and beautiful landscaping. The house will have new carpet, new dishwasher and new refrigerator this gem is truly move in ready!
Just a few miles from route 404, this home offers easy access to Denton, Easton and surrounding towns. Less than an hour to Annapolis and only slightly more than an hour to the DE beaches, this location cannot be beat.
Location
State MD
County Caroline
Zoning R
Rooms
Main Level Bedrooms 3
Interior
Interior Features Carpet, Combination Kitchen/Dining, Family Room Off Kitchen, Floor Plan - Traditional, Kitchen - Eat-In
Hot Water Electric
Heating Heat Pump(s)
Cooling Central A/C
Flooring Carpet, Vinyl
Equipment Dishwasher, Refrigerator, Stove, Washer/Dryer Hookups Only
Fireplace N
Appliance Dishwasher, Refrigerator, Stove, Washer/Dryer Hookups Only
Heat Source Electric
Exterior
Exterior Feature Porch(es)
Parking Features Garage Door Opener
Garage Spaces 5.0
Water Access N
Roof Type Asphalt
Accessibility None
Porch Porch(es)
Attached Garage 2
Total Parking Spaces 5
Garage Y
Building
Story 1
Foundation Crawl Space
Sewer Private Septic Tank
Water Well
Architectural Style Ranch/Rambler
Level or Stories 1
Additional Building Above Grade, Below Grade
Structure Type Dry Wall
New Construction N
Schools
School District Caroline County Public Schools
Others
Senior Community No
Tax ID 0606015212
Ownership Fee Simple
SqFt Source Assessor
Acceptable Financing VA, USDA, Private, FHA, Conventional, Cash
Listing Terms VA, USDA, Private, FHA, Conventional, Cash
Financing VA,USDA,Private,FHA,Conventional,Cash
Special Listing Condition Standard
Read Less
Want to know what your home might be worth? Contact us for a FREE valuation!

Our team is ready to help you sell your home for the highest possible price ASAP

Bought with Kathleen Armiger • Coldwell Banker Realty





