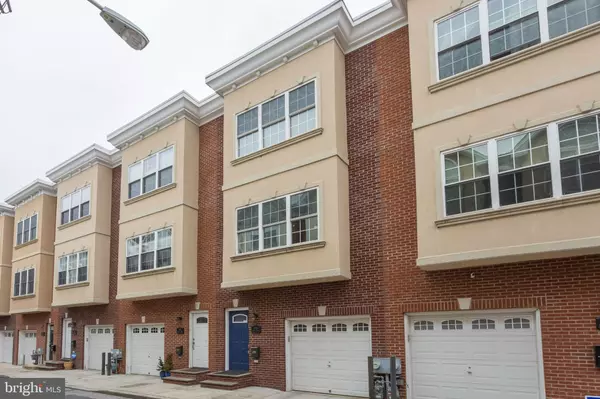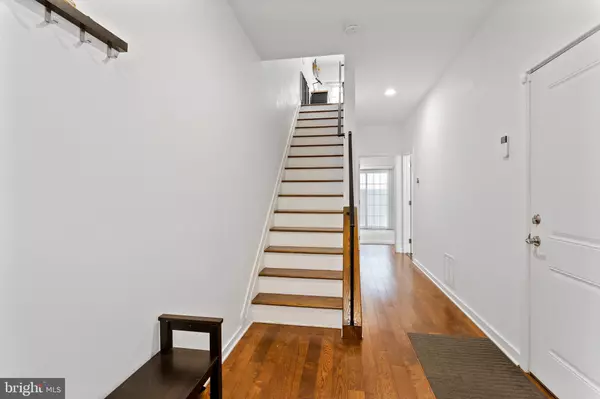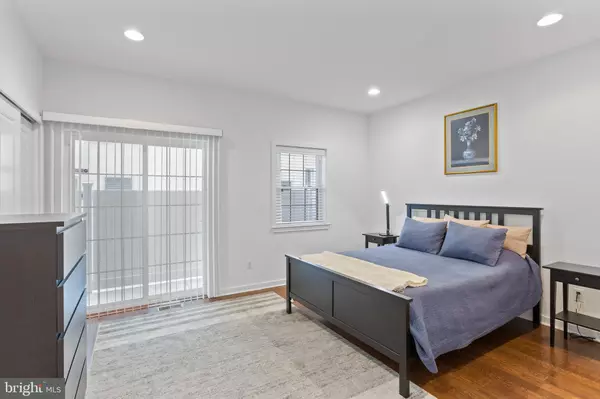$712,500
$750,000
5.0%For more information regarding the value of a property, please contact us for a free consultation.
1926 KIMBALL ST Philadelphia, PA 19146
3 Beds
4 Baths
1,993 SqFt
Key Details
Sold Price $712,500
Property Type Townhouse
Sub Type Interior Row/Townhouse
Listing Status Sold
Purchase Type For Sale
Square Footage 1,993 sqft
Price per Sqft $357
Subdivision Graduate Hospital
MLS Listing ID PAPH2102838
Sold Date 06/24/22
Style Contemporary
Bedrooms 3
Full Baths 4
HOA Y/N N
Abv Grd Liv Area 1,993
Originating Board BRIGHT
Year Built 2012
Annual Tax Amount $6,058
Tax Year 2022
Lot Size 828 Sqft
Acres 0.02
Lot Dimensions 18.00 x 46.00
Property Description
Welcome to 1926 Kimball St. This gorgeous, extra-wide, lovingly cared for home has a garage, roof deck, a massive open concept main living floor, 3 bedrooms, 4 full baths, and an enormous, finished basement. All waiting for its new owner. With a walk score of 94 out of 100, this home is located on a quiet street in Graduate Hospital, in the Chester A Arthur Elementary School catchment. It is within walking distance to Julian Abele Park, Sidecar, Chew Park, Ultimo Caf, and Lincoln Square to name a few.
Pull into your private garage and enter the home to find glowing hardwood floors, high ceilings and tons of storage. A hall coat closet, bath, and guest room are conveniently located on the first floor.
The heart of the home is the main living floor. With a completely open concept this floor offers a massive kitchen, with custom cabinets and a large island with a custom curved overhang. The lighting for the kitchen has been customized to give extra flare and character to the space, and the rear deck is conveniently located directly off the kitchen, perfect for grilling and morning coffee. The width of the space is part of what makes it special. This 18-foot-wide home makes it feel like living in the suburbs, all while being centrally located to everything the city has to offer. The large dining area flanks the kitchen, with plenty of space for additional cabinets and cupboards. The living room is massive, and the oversized bay window is flanked with built in shelves with undermount lighting. The space is incredible.
Ascend the stairs to find a hall bathroom and a bedroom, with large windows, and more custom lighting. The primary suite has a walk-in closet, 2 additional double closets, and a massive 5-piece primary en-suite bath. With tray ceilings, recessed lighting, and a bay window, this room is bright and airy and built with the homeowners in mind.
The roof deck views are breathtaking. The center city skyline view is completely unobstructed and its so close, it almost feels like you can reach out and touch it. The finished basement is humungous, with a full bathroom, space for an office space, beds, a play space, and more. Bring your imagination with you as the possibilities for this space are endless.
With custom smart lighting throughout, high-end appliances and mechanicals, an amazing location, and all the amenities you could want, this is the home youve been waiting for. Come see it today before its gone!
Location
State PA
County Philadelphia
Area 19146 (19146)
Zoning RSA5
Rooms
Basement Poured Concrete
Main Level Bedrooms 3
Interior
Hot Water Natural Gas
Heating Forced Air
Cooling Central A/C
Heat Source Natural Gas
Exterior
Parking Features Garage Door Opener, Garage - Front Entry, Additional Storage Area
Garage Spaces 1.0
Water Access N
Accessibility None
Attached Garage 1
Total Parking Spaces 1
Garage Y
Building
Story 3
Foundation Slab
Sewer Public Sewer
Water Public
Architectural Style Contemporary
Level or Stories 3
Additional Building Above Grade, Below Grade
New Construction N
Schools
School District The School District Of Philadelphia
Others
Senior Community No
Tax ID 301034110
Ownership Fee Simple
SqFt Source Assessor
Special Listing Condition Standard
Read Less
Want to know what your home might be worth? Contact us for a FREE valuation!

Our team is ready to help you sell your home for the highest possible price ASAP

Bought with Michele S Golembeski • BHHS Fox & Roach-Center City Walnut





