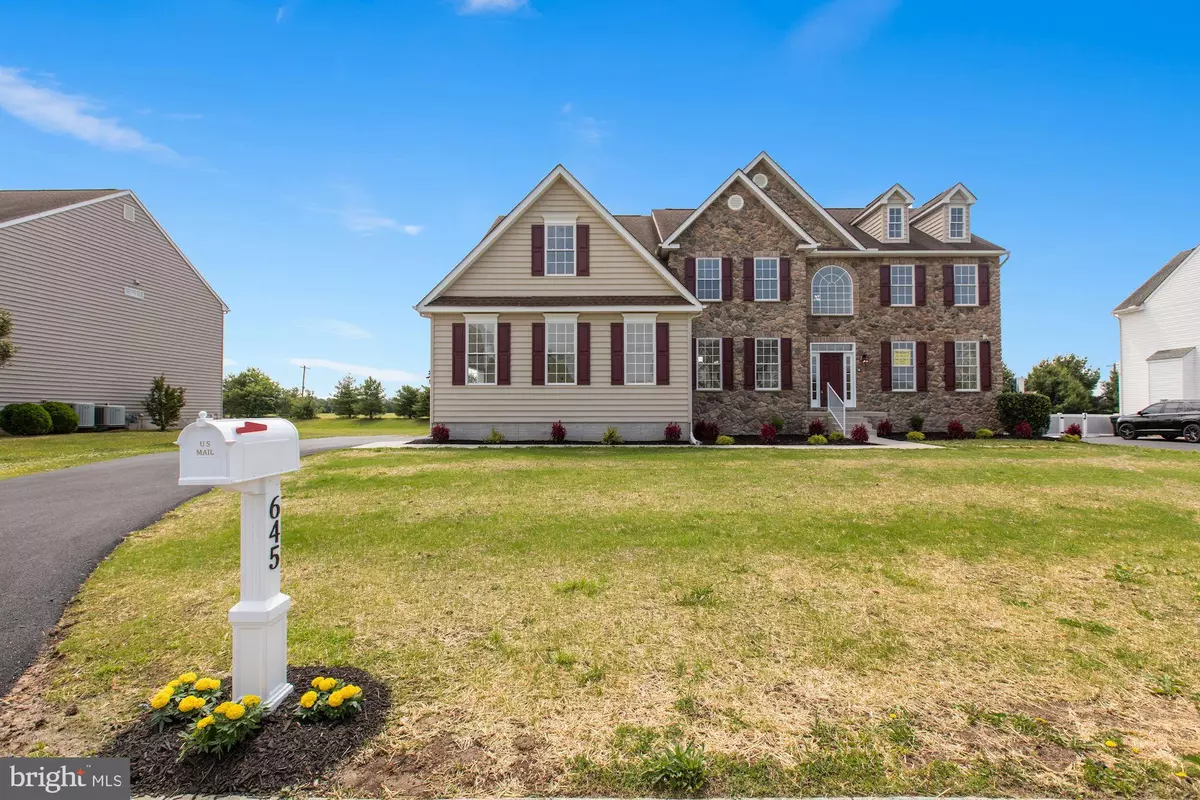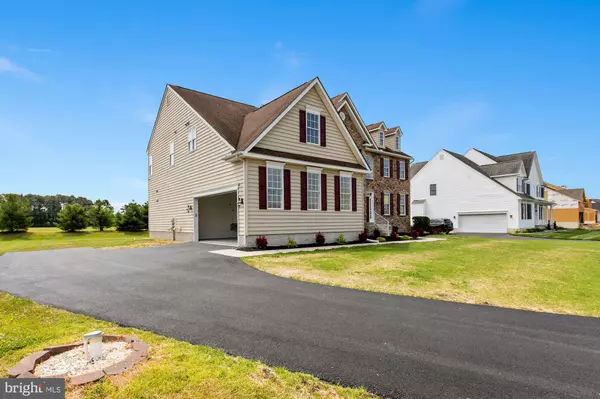$540,000
$529,900
1.9%For more information regarding the value of a property, please contact us for a free consultation.
645 HAMPTON HILLS DR Camden Wyoming, DE 19934
4 Beds
6 Baths
6,278 SqFt
Key Details
Sold Price $540,000
Property Type Single Family Home
Sub Type Detached
Listing Status Sold
Purchase Type For Sale
Square Footage 6,278 sqft
Price per Sqft $86
Subdivision Hampton Hills
MLS Listing ID DEKT249294
Sold Date 08/12/21
Style Colonial
Bedrooms 4
Full Baths 4
Half Baths 2
HOA Y/N N
Abv Grd Liv Area 4,678
Originating Board BRIGHT
Year Built 2007
Annual Tax Amount $2,314
Tax Year 2020
Lot Size 0.510 Acres
Acres 0.51
Lot Dimensions 108 x 209
Property Description
Newly renovated 6200 square foot 4 bed / 6 bath home in Hampton Hills subdivision. Lower level has a walk out with full bath and large media room and bar area which could be converted to a 2nd kitchen. New renovations include new 75 gallon water heater, new 2nd floor HVAC, new Stainless French door LG refrigerator and Dishwasher. New painting throughout the home, new plush carpeting, LED lighting, new garage door upgrade and bronze hardware. All bathrooms have been upgraded with new Kohler toilets, lighting and vanities. This home is move in ready with lots of extra space and extra rooms for home offices or home schooling needs.
Location
State DE
County Kent
Area Caesar Rodney (30803)
Zoning AC
Direction Southwest
Rooms
Basement Daylight, Partial, Fully Finished
Interior
Interior Features Breakfast Area, Carpet, Ceiling Fan(s), Combination Kitchen/Dining, Crown Moldings, Dining Area, Family Room Off Kitchen, Floor Plan - Open
Hot Water Natural Gas
Heating Forced Air
Cooling Central A/C
Flooring Hardwood, Ceramic Tile, Partially Carpeted, Vinyl
Fireplaces Number 1
Fireplaces Type Gas/Propane
Equipment Built-In Range, Central Vacuum, Dishwasher, ENERGY STAR Refrigerator, ENERGY STAR Dishwasher, Oven/Range - Electric, Stainless Steel Appliances, Oven/Range - Gas, Water Heater
Fireplace Y
Window Features Double Pane,Double Hung
Appliance Built-In Range, Central Vacuum, Dishwasher, ENERGY STAR Refrigerator, ENERGY STAR Dishwasher, Oven/Range - Electric, Stainless Steel Appliances, Oven/Range - Gas, Water Heater
Heat Source Natural Gas
Laundry Main Floor
Exterior
Parking Features Garage Door Opener, Garage - Side Entry, Inside Access
Garage Spaces 5.0
Utilities Available Cable TV Available, Electric Available, Natural Gas Available, Phone Available, Sewer Available, Under Ground, Water Available
Water Access N
View Trees/Woods
Roof Type Architectural Shingle
Accessibility 36\"+ wide Halls
Attached Garage 2
Total Parking Spaces 5
Garage Y
Building
Lot Description Backs - Open Common Area, Front Yard, Landscaping, Rear Yard, SideYard(s)
Story 2
Foundation Concrete Perimeter
Sewer Grinder Pump, On Site Septic
Water Well
Architectural Style Colonial
Level or Stories 2
Additional Building Above Grade, Below Grade
Structure Type Dry Wall
New Construction N
Schools
School District Caesar Rodney
Others
Pets Allowed Y
Senior Community No
Tax ID NM-00-10202-03-3300-000
Ownership Fee Simple
SqFt Source Estimated
Security Features Electric Alarm
Acceptable Financing FHA, Conventional, Cash, VA
Horse Property N
Listing Terms FHA, Conventional, Cash, VA
Financing FHA,Conventional,Cash,VA
Special Listing Condition Standard
Pets Allowed No Pet Restrictions
Read Less
Want to know what your home might be worth? Contact us for a FREE valuation!

Our team is ready to help you sell your home for the highest possible price ASAP

Bought with J. Martin Orlando • Bryan Realty Group






