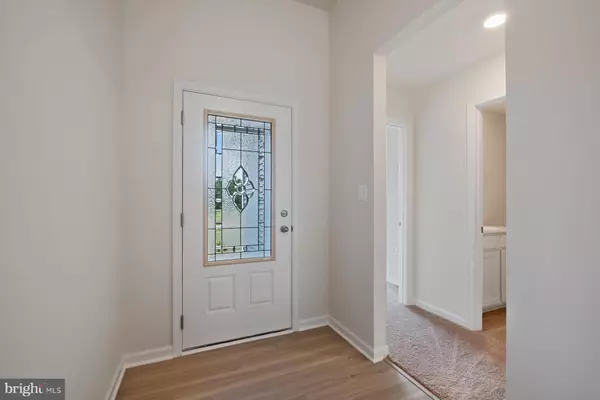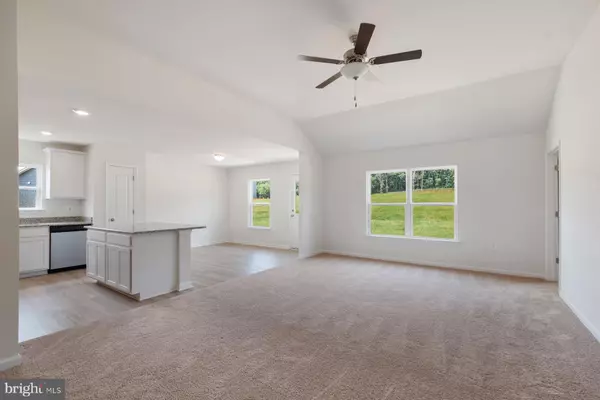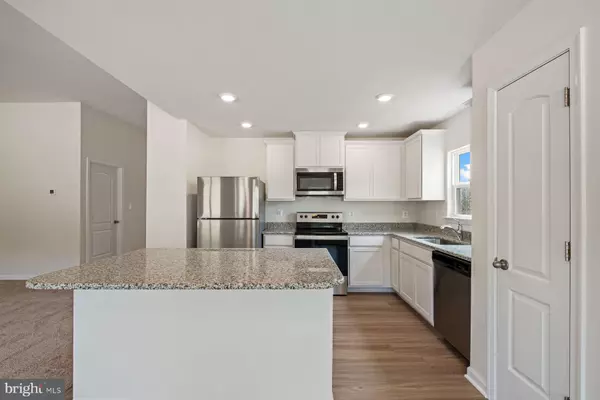$323,900
$338,900
4.4%For more information regarding the value of a property, please contact us for a free consultation.
17 NIAGARA CT Falling Waters, WV 25419
3 Beds
2 Baths
1,527 SqFt
Key Details
Sold Price $323,900
Property Type Single Family Home
Sub Type Detached
Listing Status Sold
Purchase Type For Sale
Square Footage 1,527 sqft
Price per Sqft $212
Subdivision Brookfield
MLS Listing ID WVBE2002750
Sold Date 01/31/22
Style Traditional
Bedrooms 3
Full Baths 2
HOA Fees $33/ann
HOA Y/N Y
Abv Grd Liv Area 1,527
Originating Board BRIGHT
Year Built 2021
Annual Tax Amount $2,292
Tax Year 2021
Lot Size 0.594 Acres
Acres 0.59
Property Description
Discover spacious, single-story living with the Martin floor plan by LGI Homes, showcasing three bedrooms, two full bathrooms, and an expansive family room that flows to the kitchen and dinette. The cheery kitchen comes completely chef-ready with polished granite countertops, energy-efficient appliances, abundant cabinet storage and a food-prep island. Recessed LED lighting highlights the gorgeous white cabinetry and durable plank flooring in this space. Homeowners will appreciate their private retreat, set apart from the other bedrooms, showcasing a huge walk-in closet and a luxurious attached bathroom where they will enjoy a soaker tub, step-in shower, spacious vanity and private commode. Additional upgrades included in this home are double-pane Low-E vinyl windows, 2 faux wood blinds on select windows, LED recessed ENERGY STAR lighting, a programmable thermostat, a finished garage with automatic door opener included and a 10-year structural warranty.
Location
State WV
County Berkeley
Zoning BERKELEY COUNTY
Rooms
Other Rooms Living Room, Dining Room, Primary Bedroom, Bedroom 2, Bedroom 3, Kitchen, Utility Room, Bathroom 2, Primary Bathroom
Main Level Bedrooms 3
Interior
Interior Features Attic, Carpet, Ceiling Fan(s), Entry Level Bedroom, Kitchen - Island, Pantry, Primary Bath(s), Upgraded Countertops, Walk-in Closet(s)
Hot Water Electric
Heating Programmable Thermostat
Cooling Ceiling Fan(s), Central A/C, Programmable Thermostat
Flooring Carpet, Vinyl
Equipment Built-In Range, Dishwasher, Exhaust Fan, Freezer, Icemaker, Microwave, Oven - Single, Refrigerator, Water Heater
Fireplace N
Window Features Low-E,Vinyl Clad
Appliance Built-In Range, Dishwasher, Exhaust Fan, Freezer, Icemaker, Microwave, Oven - Single, Refrigerator, Water Heater
Heat Source Electric
Exterior
Parking Features Built In, Garage - Front Entry
Garage Spaces 2.0
Utilities Available Cable TV Available, Electric Available, Phone Available, Water Available, Sewer Available
Amenities Available Boat Ramp, Picnic Area, Tot Lots/Playground
Water Access N
Roof Type Architectural Shingle,Fiberglass
Street Surface Paved
Accessibility None
Road Frontage Private
Attached Garage 2
Total Parking Spaces 2
Garage Y
Building
Story 1
Foundation Slab
Sewer Public Sewer
Water Public
Architectural Style Traditional
Level or Stories 1
Additional Building Above Grade
Structure Type Dry Wall
New Construction Y
Schools
Elementary Schools Marlowe
Middle Schools Spring Mills
High Schools Spring Mills
School District Berkeley County Schools
Others
Pets Allowed Y
Senior Community No
Tax ID NO TAX RECORD
Ownership Fee Simple
SqFt Source Estimated
Security Features Carbon Monoxide Detector(s),Fire Detection System
Acceptable Financing Cash, Conventional, FHA, USDA, VA
Listing Terms Cash, Conventional, FHA, USDA, VA
Financing Cash,Conventional,FHA,USDA,VA
Special Listing Condition Standard
Pets Allowed No Pet Restrictions
Read Less
Want to know what your home might be worth? Contact us for a FREE valuation!

Our team is ready to help you sell your home for the highest possible price ASAP

Bought with Non Member • Non Subscribing Office





