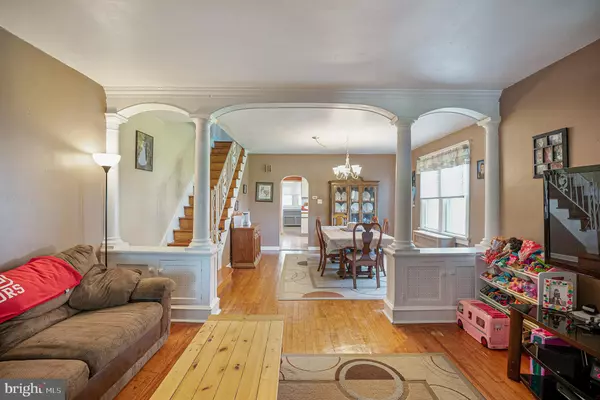$187,000
$185,000
1.1%For more information regarding the value of a property, please contact us for a free consultation.
131 W BROADWAY AVE Clifton Heights, PA 19018
3 Beds
3 Baths
1,706 SqFt
Key Details
Sold Price $187,000
Property Type Single Family Home
Sub Type Twin/Semi-Detached
Listing Status Sold
Purchase Type For Sale
Square Footage 1,706 sqft
Price per Sqft $109
Subdivision None Available
MLS Listing ID PADE515396
Sold Date 07/28/20
Style Colonial
Bedrooms 3
Full Baths 1
Half Baths 2
HOA Y/N N
Abv Grd Liv Area 1,406
Originating Board BRIGHT
Year Built 1930
Annual Tax Amount $4,827
Tax Year 2020
Lot Size 7,013 Sqft
Acres 0.16
Lot Dimensions 33.28 x 120.00
Property Description
Beautiful 3 bedroom Colonial twin in Clifton Heights! Located on a large lot, with plenty of space and a detached garage. Brand NEW Hot Water Heater (Mar 2020) and NEW Roof (May 2020)! This home has a lovely enclosed front porch, perfect for the warmer months. The living room is spacious and bright, and connects to a formal dining room. The eat-in kitchen has ample natural light, and plenty of cabinet space. The laundry room is on the main floor, as well as a convenient half bathroom. The patio opens up to a large backyard. Upstairs you'll find a nicely sized master bedroom, two additional bedrooms, and a full hall bathroom. The attic is finished, providing additional space for an office, or extra bedroom. On the lower level, the large basement that includes a half bath is perfect for additional storage. Located near fantastic restaurants, bars, and shopping, don't miss out on this fantastic property!
Location
State PA
County Delaware
Area Clifton Heights Boro (10410)
Zoning RES
Rooms
Other Rooms Living Room, Dining Room, Primary Bedroom, Bedroom 2, Bedroom 3, Kitchen, Basement, Attic
Basement Full
Interior
Interior Features Kitchen - Eat-In
Hot Water Electric
Heating Hot Water
Cooling Window Unit(s), Wall Unit
Fireplace N
Heat Source Natural Gas
Laundry Main Floor
Exterior
Exterior Feature Patio(s)
Parking Features Additional Storage Area
Garage Spaces 1.0
Water Access N
Accessibility None
Porch Patio(s)
Total Parking Spaces 1
Garage Y
Building
Story 2
Sewer Public Sewer
Water Public
Architectural Style Colonial
Level or Stories 2
Additional Building Above Grade, Below Grade
New Construction N
Schools
Elementary Schools Primos
School District Upper Darby
Others
Senior Community No
Tax ID 10-00-00639-00
Ownership Fee Simple
SqFt Source Assessor
Acceptable Financing FHA, Conventional, Cash
Listing Terms FHA, Conventional, Cash
Financing FHA,Conventional,Cash
Special Listing Condition Standard
Read Less
Want to know what your home might be worth? Contact us for a FREE valuation!

Our team is ready to help you sell your home for the highest possible price ASAP

Bought with Philip Winicov • RE/MAX Executive Realty





