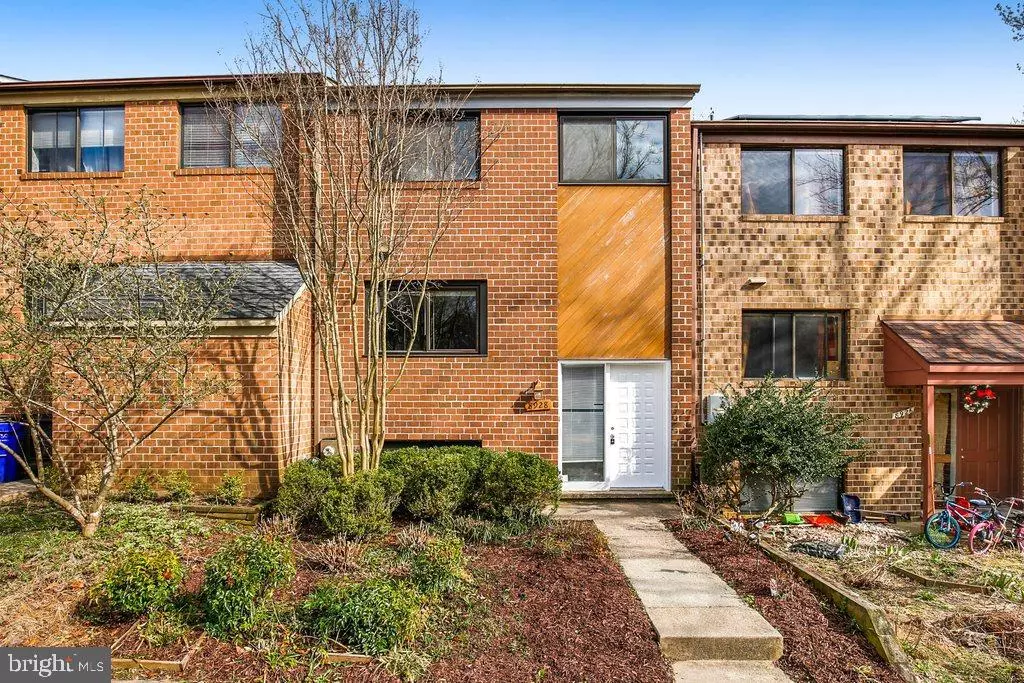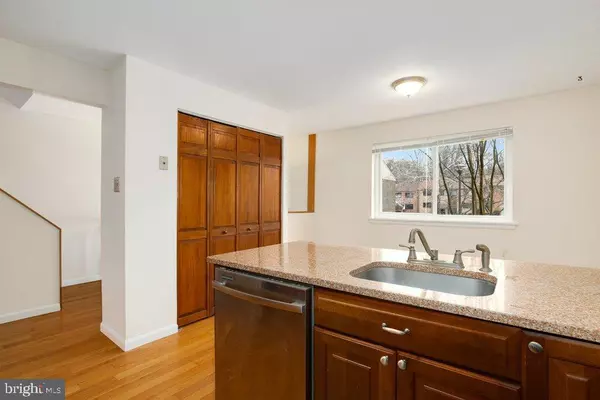$406,000
$375,000
8.3%For more information regarding the value of a property, please contact us for a free consultation.
8928 SKYROCK CT Columbia, MD 21046
4 Beds
4 Baths
2,200 SqFt
Key Details
Sold Price $406,000
Property Type Townhouse
Sub Type Interior Row/Townhouse
Listing Status Sold
Purchase Type For Sale
Square Footage 2,200 sqft
Price per Sqft $184
Subdivision Village Of Kings Contrivance
MLS Listing ID MDHW2012928
Sold Date 04/29/22
Style Contemporary,Split Foyer
Bedrooms 4
Full Baths 3
Half Baths 1
HOA Fees $47/qua
HOA Y/N Y
Abv Grd Liv Area 1,600
Originating Board BRIGHT
Year Built 1983
Annual Tax Amount $4,784
Tax Year 2021
Lot Size 1,440 Sqft
Acres 0.03
Property Description
Come see this great 4 bedroom, 3.5 bath, all brick townhome in sought after Kings Contrivance! It has just been freshly painted all throughout the 3 finished levels and brand new carpeting upstairs as well. Features include: hardwood floors on the entire main level, remodeled kitchen with large breakfast bar, granite countertops, stainless appliances, cherry cabinetry and large pantry. Dining area and living room are wide open and have a door out to the deck that overlooks the fully fenced in yard with privacy fence. Upstairs you will find the three bedrooms and two full bathrooms. The primary bedroom has 2 closets, one a large walk-in, ceiling fan, plenty of natural light, en suite bath with a double vanity and stand-up shower. The lower level was completely redone a few years ago and has the huge 4th bedroom, great laundry room with room for storage, family room complete with a wood burning fireplace and a door out to the fenced in backyard and wonderful paver patio. All of this and all that Columbia has to offer, close to restaurants, shopping, and easy location for commuters. Check out the virtual tour! **OFFER DEADLINE OF MONDAY AT 6pm***
Location
State MD
County Howard
Zoning NT
Rooms
Basement Connecting Stairway, Daylight, Full, Fully Finished, Heated, Improved, Interior Access, Outside Entrance, Rear Entrance, Walkout Level, Windows
Interior
Interior Features Ceiling Fan(s), Wood Floors, Kitchen - Eat-In, Pantry, Attic/House Fan, Breakfast Area, Carpet, Combination Dining/Living, Dining Area, Floor Plan - Open, Kitchen - Table Space, Primary Bath(s), Upgraded Countertops
Hot Water Electric
Heating Heat Pump(s)
Cooling Central A/C, Attic Fan, Ceiling Fan(s)
Flooring Hardwood, Carpet, Laminate Plank
Fireplaces Number 1
Fireplaces Type Wood
Equipment Built-In Microwave, Refrigerator, Stove, Dishwasher, Dryer, Exhaust Fan, Washer
Fireplace Y
Appliance Built-In Microwave, Refrigerator, Stove, Dishwasher, Dryer, Exhaust Fan, Washer
Heat Source Electric
Exterior
Exterior Feature Deck(s), Patio(s)
Parking On Site 1
Fence Fully, Rear, Wood, Privacy
Amenities Available Bike Trail, Jog/Walk Path, Tot Lots/Playground, Common Grounds, Community Center
Water Access N
Accessibility None
Porch Deck(s), Patio(s)
Garage N
Building
Lot Description Cul-de-sac
Story 3
Foundation Other
Sewer Public Sewer
Water Public
Architectural Style Contemporary, Split Foyer
Level or Stories 3
Additional Building Above Grade, Below Grade
New Construction N
Schools
School District Howard County Public School System
Others
HOA Fee Include Common Area Maintenance,Snow Removal
Senior Community No
Tax ID 1416174556
Ownership Fee Simple
SqFt Source Assessor
Special Listing Condition Standard
Read Less
Want to know what your home might be worth? Contact us for a FREE valuation!

Our team is ready to help you sell your home for the highest possible price ASAP

Bought with Jennifer Holden • Compass






