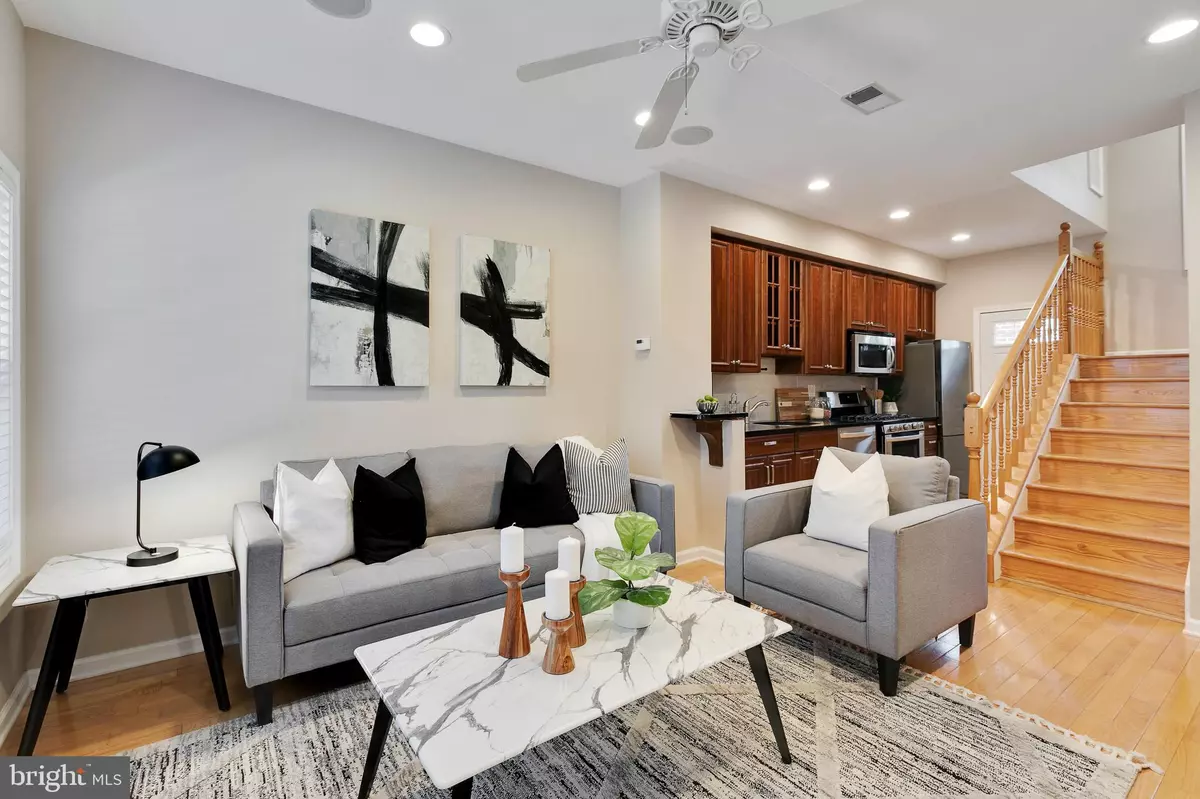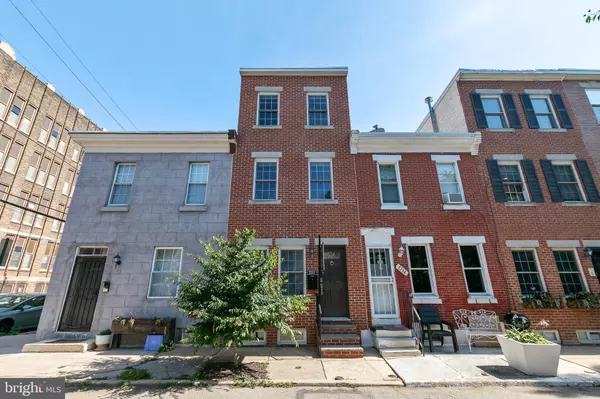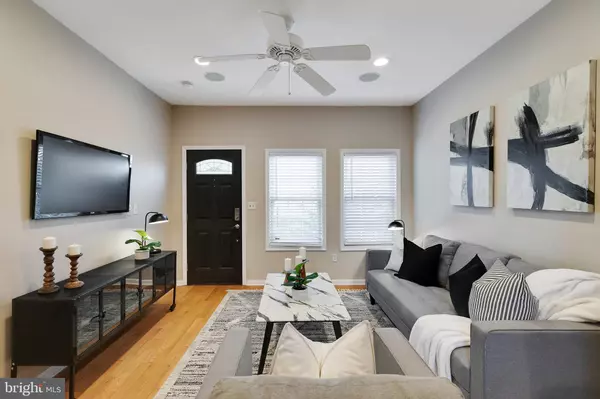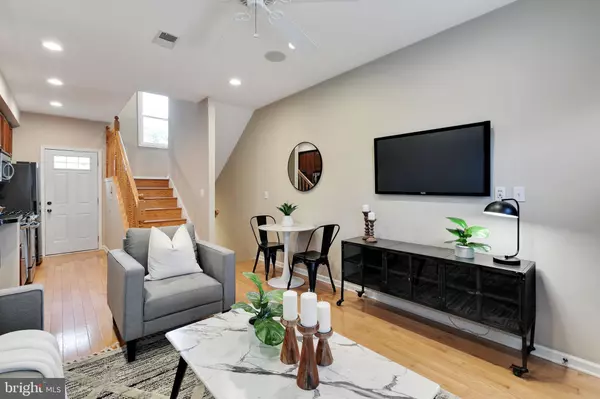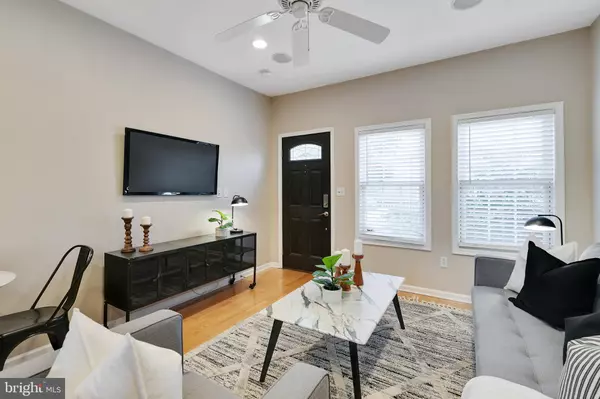$432,600
$435,000
0.6%For more information regarding the value of a property, please contact us for a free consultation.
2357 MONTROSE ST Philadelphia, PA 19146
2 Beds
2 Baths
1,134 SqFt
Key Details
Sold Price $432,600
Property Type Townhouse
Sub Type End of Row/Townhouse
Listing Status Sold
Purchase Type For Sale
Square Footage 1,134 sqft
Price per Sqft $381
Subdivision Graduate Hospital
MLS Listing ID PAPH2098588
Sold Date 08/24/22
Style Other,Straight Thru
Bedrooms 2
Full Baths 2
HOA Y/N N
Abv Grd Liv Area 907
Originating Board BRIGHT
Year Built 1920
Annual Tax Amount $5,305
Tax Year 2022
Lot Size 504 Sqft
Acres 0.01
Lot Dimensions 14.00 x 36.00
Property Description
This charming 3 story, 2 bedroom, 2 bathroom Graduate Hospital row home, situated on a quiet, low traffic block is ready for its next owner! Enter to an open concept first floor layout with large windows that make the light and airy interior incredibly inviting. With the comfort and ease of gathering in mind, the shared living and dining space provides room to entertain while the updated kitchen offers the perfect space for the chef of the family to converse while they show off their culinary skills! Boasting granite countertops, a large format subway tile backsplash, stainless steel appliances and plenty of cabinetry, this kitchen marries efficiency and style. Off the kitchen you will find a back patio that is perfect for dining under the stars or sipping cocktails with friends. Hardwood floors run throughout the first floor adding to the modern feel of this move-in ready home. Upstairs you will find a spacious, bright bedroom with ample closet space as well as a hall bath outfitted with modern white subway tile. Youll love the convenience of having laundry on this floor. The 3rd floor features a generously sized light-filled primary bedroom and a bathroom with newer stall shower featuring a marble hexagon tile floor, subway tile surround and marble-topped vanity. Not to be forgotten is the finished lower level which can be used as a home office, playroom or your yoga and Peloton studio, just think of the possibilities. This home is conveniently located near Graduate Hospital favorites like Julian Abele Park, Los Camaradas, Sidecar Bar, and Ultimo Coffee, just to name a few. Creating the perfect city retreat while also offering great walkability and access to transportation, this cozy home is ideal for the first-time buyer or savvy investor. You'll enjoy the peace of mind that comes with a 10 year warranty from a recently completed full stucco remediation on the back and side walls. Back window are also new!
Location
State PA
County Philadelphia
Area 19146 (19146)
Zoning RSA5
Direction South
Rooms
Other Rooms Living Room, Primary Bedroom, Kitchen, Bedroom 1, Primary Bathroom
Basement Fully Finished
Interior
Hot Water Natural Gas
Heating Forced Air
Cooling Central A/C, Ductless/Mini-Split
Flooring Engineered Wood, Ceramic Tile
Furnishings No
Fireplace N
Heat Source Natural Gas
Laundry Upper Floor
Exterior
Water Access N
Roof Type Flat
Accessibility None
Garage N
Building
Story 3
Foundation Stone
Sewer Public Sewer
Water Public
Architectural Style Other, Straight Thru
Level or Stories 3
Additional Building Above Grade, Below Grade
Structure Type Dry Wall
New Construction N
Schools
Elementary Schools Chester A. Arthur
School District The School District Of Philadelphia
Others
Senior Community No
Tax ID 302202100
Ownership Fee Simple
SqFt Source Assessor
Special Listing Condition Standard
Read Less
Want to know what your home might be worth? Contact us for a FREE valuation!

Our team is ready to help you sell your home for the highest possible price ASAP

Bought with Stephen Paul Stout • Keller Williams Real Estate - Media

