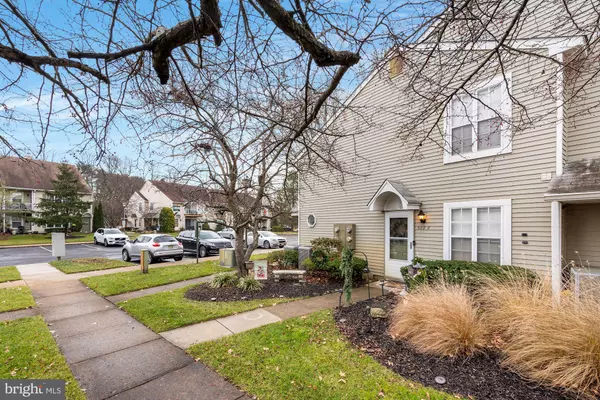$190,000
$179,000
6.1%For more information regarding the value of a property, please contact us for a free consultation.
309 A DELANCEY PL Mount Laurel, NJ 08054
2 Beds
1 Bath
928 SqFt
Key Details
Sold Price $190,000
Property Type Townhouse
Sub Type End of Row/Townhouse
Listing Status Sold
Purchase Type For Sale
Square Footage 928 sqft
Price per Sqft $204
Subdivision Commons Of Delancey
MLS Listing ID NJBL2012340
Sold Date 02/18/22
Style Contemporary
Bedrooms 2
Full Baths 1
HOA Fees $150/mo
HOA Y/N Y
Abv Grd Liv Area 928
Originating Board BRIGHT
Year Built 1983
Annual Tax Amount $3,013
Tax Year 2021
Lot Dimensions 0.00 x 0.00
Property Description
Hurry up! This one won't last!! It's move in ready and waiting for you to call it home. This 2 bedroom, 1 bath ,first floor condo in The Commons of Delancey is updated throughout. Beautiful kitchen with all stainless steel appliances, white cabinets, beautiful backsplash and neutral colors with room for a bistro size table & chairs. Neutral easy care wood look flooring runs throughout the entrance foyer, kitchen, living room & dining room. Sliders in the living room go out to a cute little covered patio. The dining room is open to the living room and kitchen through a pass through. Check out the light fixture over the table! It's a combo ceiling fan. Really cool! No PUN intended! Walk down the hallway to the full laundry room (washer & dryer included). The full bath and 2 nice sized bedrooms. Walk in closet & entry door to the bathroom are in the Main bedroom. You don't want to miss this move in ready home so call today for your showing appointment.
Location
State NJ
County Burlington
Area Mount Laurel Twp (20324)
Zoning RESIDENTIAL
Rooms
Main Level Bedrooms 2
Interior
Interior Features Ceiling Fan(s), Carpet, Dining Area, Floor Plan - Open, Kitchen - Eat-In, Tub Shower, Walk-in Closet(s), Window Treatments
Hot Water Electric
Heating Heat Pump - Electric BackUp
Cooling Ceiling Fan(s), Central A/C
Equipment Built-In Microwave, Built-In Range, Dishwasher, Disposal, Dryer, Dryer - Electric, Microwave, Oven - Self Cleaning, Oven/Range - Electric, Refrigerator, Stainless Steel Appliances, Washer, Water Heater
Appliance Built-In Microwave, Built-In Range, Dishwasher, Disposal, Dryer, Dryer - Electric, Microwave, Oven - Self Cleaning, Oven/Range - Electric, Refrigerator, Stainless Steel Appliances, Washer, Water Heater
Heat Source Electric
Exterior
Amenities Available None
Water Access N
Accessibility None
Garage N
Building
Story 1
Foundation Slab
Sewer Public Sewer
Water Public
Architectural Style Contemporary
Level or Stories 1
Additional Building Above Grade, Below Grade
New Construction N
Schools
High Schools Lenape H.S.
School District Lenape Regional High
Others
HOA Fee Include Common Area Maintenance,Lawn Maintenance,Management,Snow Removal,Ext Bldg Maint,Trash,Road Maintenance
Senior Community No
Tax ID 24-00305 01-00209-C0187
Ownership Condominium
Acceptable Financing Cash, Conventional
Listing Terms Cash, Conventional
Financing Cash,Conventional
Special Listing Condition Standard
Read Less
Want to know what your home might be worth? Contact us for a FREE valuation!

Our team is ready to help you sell your home for the highest possible price ASAP

Bought with Tameka Davis • BHHS Fox & Roach-Mt Laurel





