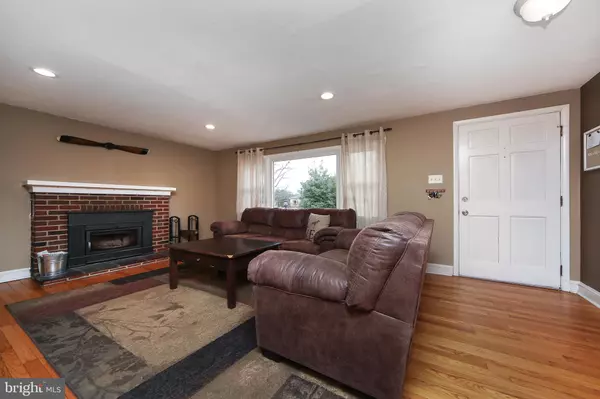$279,900
$279,000
0.3%For more information regarding the value of a property, please contact us for a free consultation.
964 ROUTE 113 Sellersville, PA 18960
3 Beds
1 Bath
1,176 SqFt
Key Details
Sold Price $279,900
Property Type Single Family Home
Sub Type Detached
Listing Status Sold
Purchase Type For Sale
Square Footage 1,176 sqft
Price per Sqft $238
Subdivision None Available
MLS Listing ID PABU491146
Sold Date 05/18/20
Style Ranch/Rambler
Bedrooms 3
Full Baths 1
HOA Y/N N
Abv Grd Liv Area 1,176
Originating Board BRIGHT
Year Built 1956
Annual Tax Amount $3,457
Tax Year 2020
Lot Size 0.902 Acres
Acres 0.9
Lot Dimensions 100.00 x 393.00
Property Description
Beautiful 3 bedroom 1 bath ranch home in desirable Pennridge School District! Entering the home you will be welcomed with beautiful hardwood flooring that runs throughout. If you are looking for a cozy living space for your family look no further. This family room has a large brick fireplace with a newer wood insert to keep everyone warm toasty on those cold winter days. The dining room is right off both the family room and kitchen making entertaining a breeze. The kitchen has been updated with gray and white soft close cabinets, leathered granite counter tops and porcelain tile flooring. On each side of the window are beautiful open shelves made of Bucks County barn wood and stainless steel appliances complete the space. Off the kitchen is a large deck that overlooks the spacious fenced back yard. There is a full unfinished basement that has been waterproofed and allows for lots of storage. Three nice size bedrooms and one bath complete this adorable home. Easy access to route 309. Schedule your showing today.
Location
State PA
County Bucks
Area Hilltown Twp (10115)
Zoning RR
Rooms
Other Rooms Dining Room, Primary Bedroom, Bedroom 2, Bedroom 3, Kitchen, Family Room, Bathroom 1
Basement Full
Main Level Bedrooms 3
Interior
Interior Features Upgraded Countertops, Tub Shower, Recessed Lighting, Water Treat System, Wood Floors
Hot Water Electric
Heating Forced Air
Cooling Central A/C
Flooring Hardwood
Fireplaces Number 1
Fireplaces Type Wood, Brick
Equipment Dishwasher, Built-In Microwave, Oven/Range - Electric, Stainless Steel Appliances
Fireplace Y
Appliance Dishwasher, Built-In Microwave, Oven/Range - Electric, Stainless Steel Appliances
Heat Source Oil
Laundry Basement
Exterior
Exterior Feature Deck(s), Porch(es)
Fence Split Rail
Water Access N
Accessibility None
Porch Deck(s), Porch(es)
Garage N
Building
Lot Description Not In Development, Rear Yard
Story 1
Sewer Public Septic
Water Well
Architectural Style Ranch/Rambler
Level or Stories 1
Additional Building Above Grade, Below Grade
Structure Type Dry Wall
New Construction N
Schools
High Schools Pennridge
School District Pennridge
Others
Pets Allowed Y
Senior Community No
Tax ID 15-010-022
Ownership Fee Simple
SqFt Source Assessor
Acceptable Financing Cash, Conventional, FHA, VA
Listing Terms Cash, Conventional, FHA, VA
Financing Cash,Conventional,FHA,VA
Special Listing Condition Standard
Pets Allowed No Pet Restrictions
Read Less
Want to know what your home might be worth? Contact us for a FREE valuation!

Our team is ready to help you sell your home for the highest possible price ASAP

Bought with Kathy Cassel • RE/MAX Reliance





