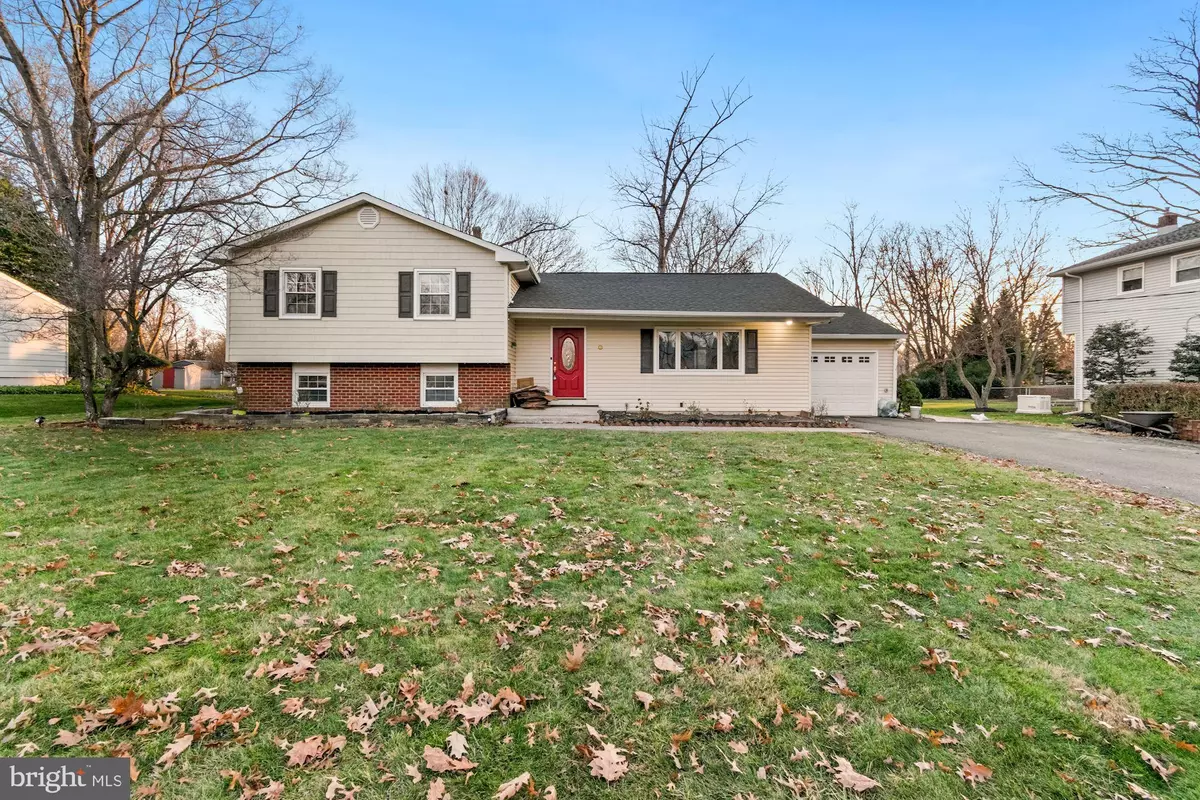$472,000
$459,900
2.6%For more information regarding the value of a property, please contact us for a free consultation.
583 DUTCH NECK RD East Windsor, NJ 08520
4 Beds
3 Baths
1,991 SqFt
Key Details
Sold Price $472,000
Property Type Single Family Home
Sub Type Detached
Listing Status Sold
Purchase Type For Sale
Square Footage 1,991 sqft
Price per Sqft $237
Subdivision Devonshire
MLS Listing ID NJME2007526
Sold Date 02/10/22
Style Other
Bedrooms 4
Full Baths 2
Half Baths 1
HOA Y/N N
Abv Grd Liv Area 1,991
Originating Board BRIGHT
Year Built 1967
Available Date 2021-12-06
Annual Tax Amount $10,367
Tax Year 2016
Lot Size 0.459 Acres
Acres 0.46
Property Sub-Type Detached
Property Description
Active and available to show!
This beautifully expanded North-facing home sits on a half acre lot on a quiet road in the desirable Devonshire neighborhood of East Windsor. This gorgeous 4 bed 2.5 bath home is move-in ready, with so many recent updates you wont want to leave! This home has been loved by the owners and it shows!
BRAND NEW ROOF with limited LIFETIME warranty.
The exterior of the home was just power washed and painted (November 2021).
This home has an open layout with tons of space. When you walk in, you will find the living room, dining room, and kitchen on the main level. The living room and dining room have bamboo flooring and offer tons of natural lighting as well as recessed lighting. The dining room offers a built-in sideboard under the window, which is great for storage. The entire interior of the home was just recently painted.
The spacious eat-in kitchen offers plenty of storage space, recessed lighting, granite countertops (installed 2019), and a Fisher & Paykel gas stove top (installed 2019). The kitchen and dining room both offer access to the back patio. The back patio is poured stamped concrete and wraps around the house as a walkway from the front yard to the back. The large back yard includes a shed for extra storage and allows access to the garage; there is access to the garage from the front and back of the house.
Upstairs you will find 3 bedrooms and 2 full bathrooms. The large master bedroom includes a walk-in closet and attached full bathroom with a soaking tub. Master bathroom was recently updated (2021).
On the lower level, you will find another living room, a great office or prayer room in the Northeast corner of the home and much more. There is also a crawl space, a 4th bedroom with an attached recently updated half bathroom (2021).
New HVAC and furnace (installed 2019).
New Hot Water Heater (installed in 2020) with 10 year warranty!
All Appliances including Newer Washer and Dryer included with Purchase.
This home is located in a convenient location close to Rt. 130, grocery stores, shopping centers and restaurants. Great school system.
Location
State NJ
County Mercer
Area East Windsor Twp (21101)
Zoning R1
Rooms
Other Rooms Living Room, Dining Room, Primary Bedroom, Bedroom 2, Kitchen, Family Room, Bedroom 1, Laundry, Other, Attic
Interior
Interior Features Primary Bath(s), Butlers Pantry, Attic/House Fan, Stall Shower, Kitchen - Eat-In
Hot Water Natural Gas
Heating Forced Air
Cooling Central A/C
Equipment Cooktop, Oven - Wall, Dishwasher, Refrigerator
Fireplace N
Window Features Bay/Bow
Appliance Cooktop, Oven - Wall, Dishwasher, Refrigerator
Heat Source Natural Gas
Laundry Lower Floor
Exterior
Exterior Feature Patio(s)
Parking Features Garage - Front Entry, Garage - Rear Entry
Garage Spaces 7.0
Fence Rear
Utilities Available Cable TV
Water Access N
Accessibility None
Porch Patio(s)
Attached Garage 1
Total Parking Spaces 7
Garage Y
Building
Story 2
Foundation Other
Sewer Public Sewer
Water Public
Architectural Style Other
Level or Stories 2
Additional Building Above Grade
Structure Type Cathedral Ceilings
New Construction N
Schools
Middle Schools Melvin H Kreps School
High Schools Hightstown
School District East Windsor Regional Schools
Others
Senior Community No
Tax ID 01-00067-00016
Ownership Fee Simple
SqFt Source Estimated
Acceptable Financing Cash, Conventional, FHA, VA
Listing Terms Cash, Conventional, FHA, VA
Financing Cash,Conventional,FHA,VA
Special Listing Condition Standard
Read Less
Want to know what your home might be worth? Contact us for a FREE valuation!

Our team is ready to help you sell your home for the highest possible price ASAP

Bought with Meenu Bhular • Weichert Realtors-Burlington

