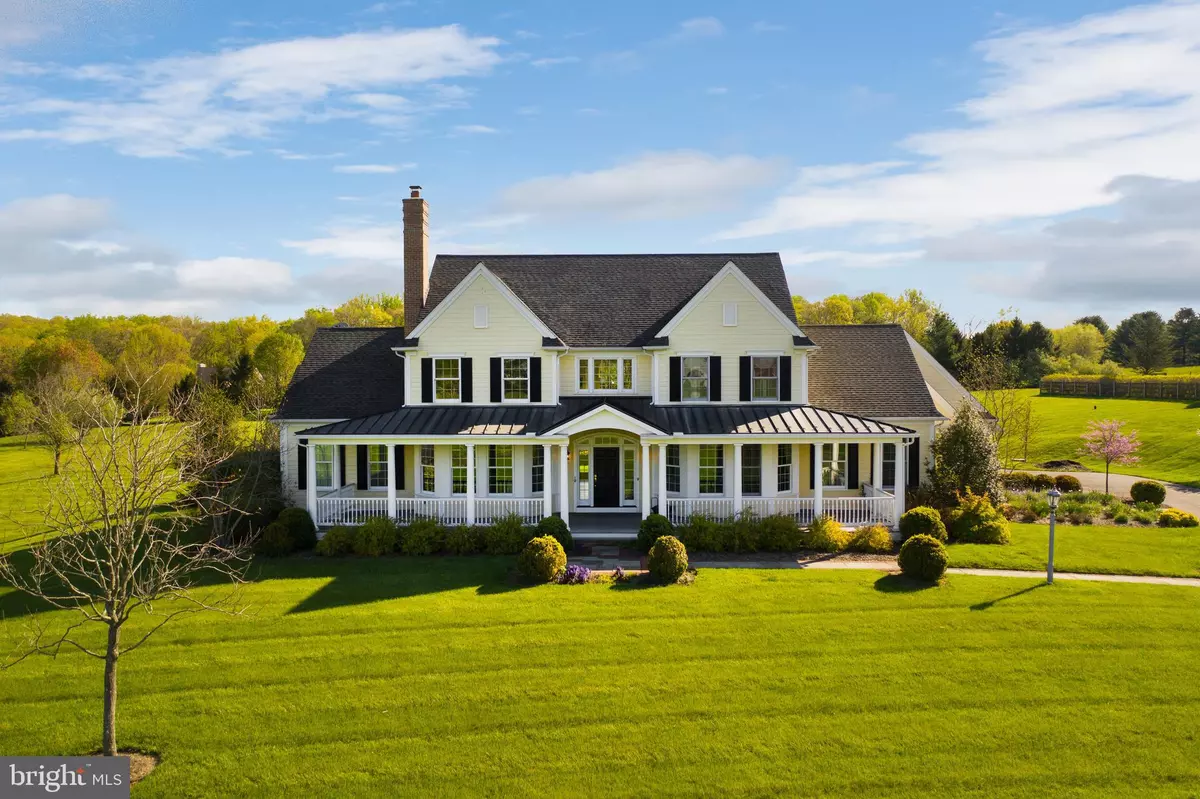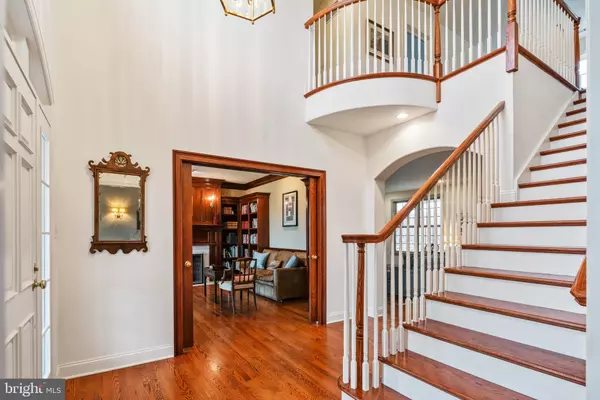$1,025,000
$1,192,000
14.0%For more information regarding the value of a property, please contact us for a free consultation.
303 JOSHUA LANE Doylestown, PA 18902
4 Beds
3 Baths
4,000 SqFt
Key Details
Sold Price $1,025,000
Property Type Single Family Home
Sub Type Detached
Listing Status Sold
Purchase Type For Sale
Square Footage 4,000 sqft
Price per Sqft $256
Subdivision Carversville Est
MLS Listing ID PABU493274
Sold Date 11/17/20
Style Colonial
Bedrooms 4
Full Baths 3
HOA Y/N N
Abv Grd Liv Area 4,000
Originating Board BRIGHT
Year Built 2007
Annual Tax Amount $17,196
Tax Year 2020
Lot Size 4.057 Acres
Acres 4.06
Lot Dimensions 0.00 x 0.00
Property Description
Feel right at home when you walk up the beautiful bluestone and brick walkway and step onto the sweeping front porch with a metal roof, wood lined ceilings and recessed lighting to this Zaveta custom built home offering privacy and phenomenal, long distance Bucks County views. Enter through the 2 story foyer showcasing the builder s details with rounded corners, custom millwork and finished in-place hardwood floors. Walk through mahogany pocket doors to enter the study with large windows, a mahogany wood-burning fireplace with marble surround and built in bookcases. The bright formal dining room features large windows with a country vista view, overlooking the beautiful front porch and detailed wainscoting. The spacious and bright kitchen is a cook s dream offering plenty of cabinetry, butcher block island, granite countertops, Wolf stove with oversized oven, a second wall oven and warmer. The kitchen is completed by a large pantry, wine room and recessed lighting. The adjoining breakfast area with French doors leads to the stunning herringbone pattern brick patio featuring large revival columns and looks out to the gorgeous multi-tiered English garden, enclosed by deer fencing. Beyond the garden there is plenty of open space. Adjacent to the kitchen is the large gathering room with built in custom cabinetry, recessed lighting and French doors leading out to the patio making entertaining a breeze. Continue on to the sun filled garden room with walls of windows with tile flooring. The first floor also offers a full bath and a bedroom. This bedroom can be used as a bonus room, possible in-law or au pair suite the possibilities are endless. At the top of the staircase is a light filled sitting area also featuring recessed lighting. The spacious master bedroom overlooks the exquisite English garden and has 2 walk-in closets with built-in cabinetry. The master bath is ready to pamper with dual marble vanities, a large soaking tub and enormous shower and travertine marble flooring. Completing the upstairs is a full bath and 2 spacious bedrooms, one with a large walk-in closet, bonus storage room and private bath access. The vast lower level is a blank canvas, partially finished with lots of storage space and walk-out Bilco doors. This home also features 1st floor laundry and an oversized 2 car, side entry garage with entry into the mudroom/workshop which offers plenty of cabinetry and storage. The outside garden shed has separate built in firewood storage. Additional amenities include dual zone HVAC, solar panels, whole house generator and radon venting system. Just a mile from the quintessentially charming village of Carversville, Bucks County this meticulously maintained home is move-in ready, come see it today!
Location
State PA
County Bucks
Area Solebury Twp (10141)
Zoning R2
Rooms
Other Rooms Primary Bedroom
Basement Full, Partially Finished, Outside Entrance, Interior Access, Space For Rooms
Main Level Bedrooms 1
Interior
Interior Features Breakfast Area, Built-Ins, Combination Kitchen/Dining, Crown Moldings, Dining Area, Entry Level Bedroom, Family Room Off Kitchen, Formal/Separate Dining Room, Kitchen - Eat-In, Kitchen - Gourmet, Kitchen - Island, Primary Bath(s), Pantry, Recessed Lighting, Soaking Tub, Upgraded Countertops, Walk-in Closet(s), Wainscotting, Wood Floors, Wine Storage
Hot Water Propane
Heating Forced Air
Cooling Central A/C
Fireplaces Number 1
Fireplaces Type Wood
Fireplace Y
Heat Source Propane - Leased
Laundry Main Floor
Exterior
Exterior Feature Brick, Porch(es), Patio(s), Wrap Around
Parking Features Additional Storage Area, Garage - Side Entry, Inside Access, Oversized
Garage Spaces 2.0
Water Access N
View Garden/Lawn, Panoramic, Scenic Vista, Valley, Trees/Woods
Accessibility None
Porch Brick, Porch(es), Patio(s), Wrap Around
Attached Garage 2
Total Parking Spaces 2
Garage Y
Building
Story 2
Sewer On Site Septic
Water Well
Architectural Style Colonial
Level or Stories 2
Additional Building Above Grade, Below Grade
New Construction N
Schools
School District New Hope-Solebury
Others
Senior Community No
Tax ID 41-001-020-028
Ownership Fee Simple
SqFt Source Assessor
Special Listing Condition Standard
Read Less
Want to know what your home might be worth? Contact us for a FREE valuation!

Our team is ready to help you sell your home for the highest possible price ASAP

Bought with Rebecca L Rynkiewicz • KW Philly





