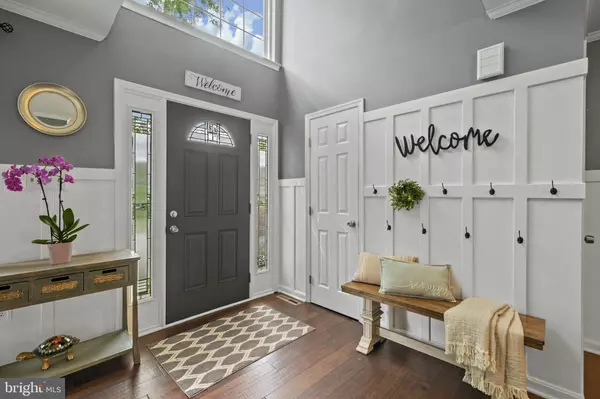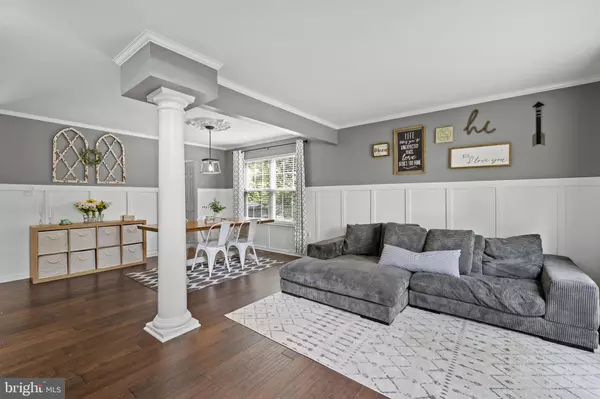$505,000
$479,999
5.2%For more information regarding the value of a property, please contact us for a free consultation.
4320 RHETT BUTLER CT Huntingtown, MD 20639
4 Beds
3 Baths
2,200 SqFt
Key Details
Sold Price $505,000
Property Type Single Family Home
Sub Type Detached
Listing Status Sold
Purchase Type For Sale
Square Footage 2,200 sqft
Price per Sqft $229
Subdivision Tara
MLS Listing ID MDCA182502
Sold Date 06/18/21
Style Colonial
Bedrooms 4
Full Baths 2
Half Baths 1
HOA Fees $25/ann
HOA Y/N Y
Abv Grd Liv Area 2,200
Originating Board BRIGHT
Year Built 1998
Annual Tax Amount $3,462
Tax Year 2021
Lot Size 0.461 Acres
Acres 0.46
Property Description
This Newly Updated home In the heart of HUNTINGTOWN is perfect for the everyday active family. This impressive, generously spacious 4 bedroom, 2.5 bathroom home in the highly desired community of TARA is decorated with gorgeous Farmhouse Finishes throughout. Situated off of the private cul-de-sac, this home invites comfort, and exudes one of a kind charm. With its inviting living space you'll enjoy a perfect setting for relaxing and entertaining. Special highlights include rich hardwood floors, new carpet and paint throughout, upgraded light fixtures, shiplap walls, wainscotting trim detais, sliding barn doors, spacious bedrooms and bathrooms, and glass sliding doors that open to an expansive private deck with hot tub. The light-filled master suite is graced with soaring cathedral ceilings and a recently updated en-suite bath with a large soaking tub and seperate glass shower. Enjoy the comfort of being in a desirable neighborhood near it all! - excellent schools, great shops, and within an hour drive to Annapolis, Solomons and D.C. NOTE *** Big ticket items have been recently updated - NEW ROOF, NEW APPLIANCES, NEW HEAT PUMP, NEW AIR HANDLER, NEW HOT WATER HEATER, NEW SMOKE DETECTORS, NEW CARPET AND PAINT!
Location
State MD
County Calvert
Zoning RUR
Interior
Interior Features Carpet, Ceiling Fan(s), Family Room Off Kitchen, Wainscotting, WhirlPool/HotTub, Wood Floors, Walk-in Closet(s), Recessed Lighting
Hot Water Electric
Heating Heat Pump(s)
Cooling Central A/C
Flooring Hardwood, Carpet
Fireplaces Number 1
Fireplace Y
Heat Source Electric
Laundry Upper Floor
Exterior
Exterior Feature Deck(s)
Garage Garage - Side Entry
Garage Spaces 2.0
Fence Wood
Waterfront N
Water Access N
Roof Type Shingle
Accessibility 2+ Access Exits
Porch Deck(s)
Parking Type Attached Garage
Attached Garage 2
Total Parking Spaces 2
Garage Y
Building
Lot Description Backs to Trees, Cul-de-sac
Story 2
Sewer Community Septic Tank, Private Septic Tank
Water Public
Architectural Style Colonial
Level or Stories 2
Additional Building Above Grade, Below Grade
New Construction N
Schools
Elementary Schools Huntingtown
Middle Schools Northern
High Schools Huntingtown
School District Calvert County Public Schools
Others
Senior Community No
Tax ID 0502086212
Ownership Fee Simple
SqFt Source Assessor
Special Listing Condition Standard
Read Less
Want to know what your home might be worth? Contact us for a FREE valuation!

Our team is ready to help you sell your home for the highest possible price ASAP

Bought with Greg Beckman • Coldwell Banker Realty






