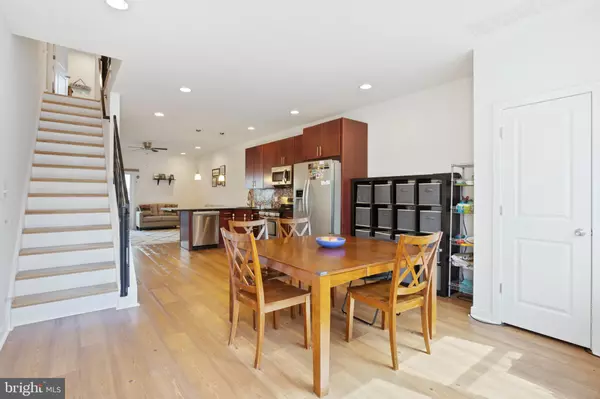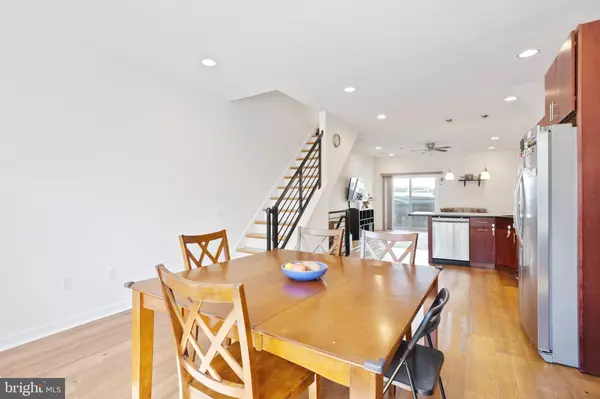$580,000
$580,000
For more information regarding the value of a property, please contact us for a free consultation.
2514 GRAYS FERRY AVE Philadelphia, PA 19146
3 Beds
3 Baths
1,750 SqFt
Key Details
Sold Price $580,000
Property Type Townhouse
Sub Type Interior Row/Townhouse
Listing Status Sold
Purchase Type For Sale
Square Footage 1,750 sqft
Price per Sqft $331
Subdivision Graduate Hospital
MLS Listing ID PAPH2109172
Sold Date 08/04/22
Style Traditional
Bedrooms 3
Full Baths 2
Half Baths 1
HOA Y/N N
Abv Grd Liv Area 1,750
Originating Board BRIGHT
Year Built 2012
Annual Tax Amount $5,353
Tax Year 2022
Lot Size 896 Sqft
Acres 0.02
Lot Dimensions 16.00 x 56.00
Property Description
Welcome to your new home in Graduate Hospital! This 3 bedroom, 2.5 half home has 3 outdoor spaces and is located near all of the restaurants and shops at the Grays Ferry Triangle and is just a short walk to the Schuylkill River Trail. This home is your chance to be in the heart of the city close to everything including Ultimo Coffee, Giant's Heirloom Market and Lincoln Square where Target and Sprouts Market are located. This spacious townhome has hardwood floors, ceiling fans and recessed lighting throughout. The main floor is filled with natural light and features the kitchen separating the living and dining areas. The kitchen showcases cherry wood Norcraft custom cabinetry, granite countertops, mosaic tile backsplash, a breakfast bar and stainless steel appliances. Step out the large sliding door directly from the dining area to your private patio. Come back inside the house and take the stairs down to see your fully finished basement with a conveniently located powder room, the perfect work from home space, family room or home gym. Head up to the second floor which has two large bedrooms both with ample closet space and a full bathroom with granite top vanity and a tile tub/shower enclosure. The second floor also highlights a dedicated laundry room. Continue to the third floor spacious primary suite featuring a bedroom with a walk-in closet and bathroom with frameless tile shower. Be sure to stop at the wet bar before going out to your private patio where you can access the stairs that go directly to the roof deck with spectacular views of the city. This home is just a short commute to Rittenhouse Square, Penn, CHOP, Drexel, 30th Street station and has very easy access to both 76 and 95 in addition to public transportation.
Location
State PA
County Philadelphia
Area 19146 (19146)
Zoning RM1
Rooms
Basement Fully Finished
Interior
Hot Water Natural Gas
Heating Forced Air
Cooling Central A/C
Heat Source Natural Gas
Exterior
Water Access N
Accessibility None
Garage N
Building
Story 3
Foundation Other
Sewer Public Sewer
Water Public
Architectural Style Traditional
Level or Stories 3
Additional Building Above Grade, Below Grade
New Construction N
Schools
School District The School District Of Philadelphia
Others
Senior Community No
Tax ID 302320600
Ownership Fee Simple
SqFt Source Assessor
Special Listing Condition Standard
Read Less
Want to know what your home might be worth? Contact us for a FREE valuation!

Our team is ready to help you sell your home for the highest possible price ASAP

Bought with Jared Noel • KW Philly





