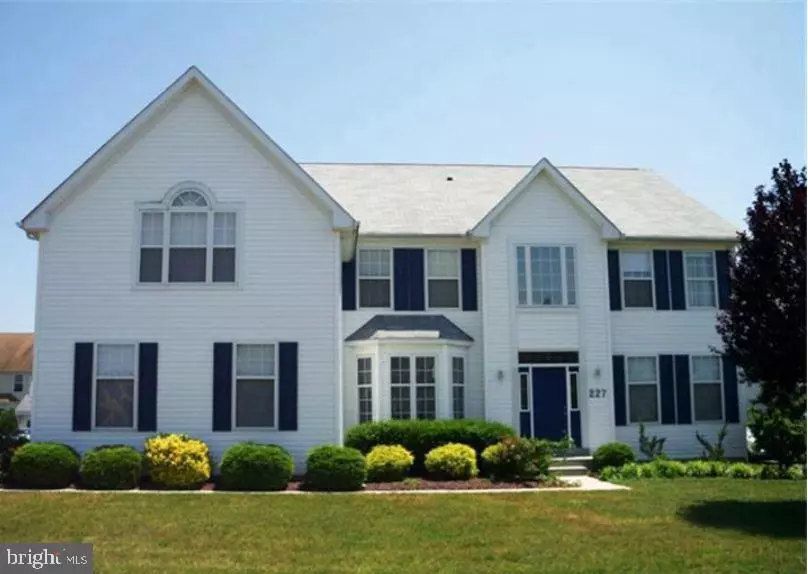$505,000
$475,000
6.3%For more information regarding the value of a property, please contact us for a free consultation.
227 MARINERS WAY Bear, DE 19701
4 Beds
4 Baths
5,600 SqFt
Key Details
Sold Price $505,000
Property Type Single Family Home
Sub Type Detached
Listing Status Sold
Purchase Type For Sale
Square Footage 5,600 sqft
Price per Sqft $90
Subdivision Mariners Watch
MLS Listing ID DENC525076
Sold Date 06/04/21
Style Transitional
Bedrooms 4
Full Baths 3
Half Baths 1
HOA Fees $31/ann
HOA Y/N Y
Abv Grd Liv Area 5,600
Originating Board BRIGHT
Year Built 2000
Annual Tax Amount $3,917
Tax Year 2020
Lot Size 0.350 Acres
Acres 0.35
Lot Dimensions 100.00 x 151.50
Property Description
Showings now begin on Friday, 14-May-2021. Sorry for the delay. Looking for a LARGE HOME on more than 1/3 of an Acre? Looking for 100% Financing? You've found it here in Mariners Watch! Lots of off-street parking and a 3-car garage welcome you upon arrival. Once inside, a two-story hardwood foyer is flanked by a library with built-ins and a formal dining room. The hardwoods continue throughout the main level, until you arrive at the two-story sunken family room. Here you will find a gas fireplace and comfortable carpeting under foot. The kitchen is extra large with hardwoods, plenty of counter space a casual dining area and a pantry. Don't forget to check-out the Theater Room on this level, great for streaming your favorite movies! Upstairs, the Main Bedroom features a sitting area, a bath with soaking tub a tile shower with Steam feature and two large closets. Three large bedrooms and one hall bath round out the upper level. Take the stairs to the finished lower level where you are welcomed with a large rec room, an office, a full bath and lots of storage space. Return to the main level and check out the rear deck and custom basketball hoop setup. Qualifies for USDA Financing. Welcome Home!
Location
State DE
County New Castle
Area Newark/Glasgow (30905)
Zoning NC21
Direction West
Rooms
Other Rooms Family Room, Bonus Room
Basement Full
Interior
Interior Features Butlers Pantry, Carpet, Ceiling Fan(s), Breakfast Area, Crown Moldings, Double/Dual Staircase, Dining Area, Family Room Off Kitchen, Floor Plan - Open, Kitchen - Eat-In, Kitchen - Table Space, Pantry, Recessed Lighting, Soaking Tub, Stall Shower, Store/Office, Tub Shower, Walk-in Closet(s), Window Treatments, Other
Hot Water Other
Heating Forced Air
Cooling Central A/C
Flooring Hardwood, Carpet, Heated, Tile/Brick, Vinyl
Fireplaces Number 1
Heat Source Natural Gas
Laundry Upper Floor
Exterior
Parking Features Garage - Side Entry, Garage Door Opener, Inside Access, Oversized
Garage Spaces 8.0
Water Access N
Roof Type Asphalt
Accessibility None
Attached Garage 3
Total Parking Spaces 8
Garage Y
Building
Lot Description Front Yard, Level, Rear Yard, SideYard(s)
Story 2
Sewer Public Sewer
Water Public
Architectural Style Transitional
Level or Stories 2
Additional Building Above Grade, Below Grade
Structure Type 2 Story Ceilings,9'+ Ceilings,Cathedral Ceilings,High,Tray Ceilings,Vaulted Ceilings
New Construction N
Schools
School District Colonial
Others
HOA Fee Include Common Area Maintenance
Senior Community No
Tax ID 12-025.00-027
Ownership Fee Simple
SqFt Source Assessor
Acceptable Financing Cash, Conventional, FHA, USDA, VA
Listing Terms Cash, Conventional, FHA, USDA, VA
Financing Cash,Conventional,FHA,USDA,VA
Special Listing Condition Standard
Read Less
Want to know what your home might be worth? Contact us for a FREE valuation!

Our team is ready to help you sell your home for the highest possible price ASAP

Bought with Adam G Costa • Empower Real Estate, LLC






