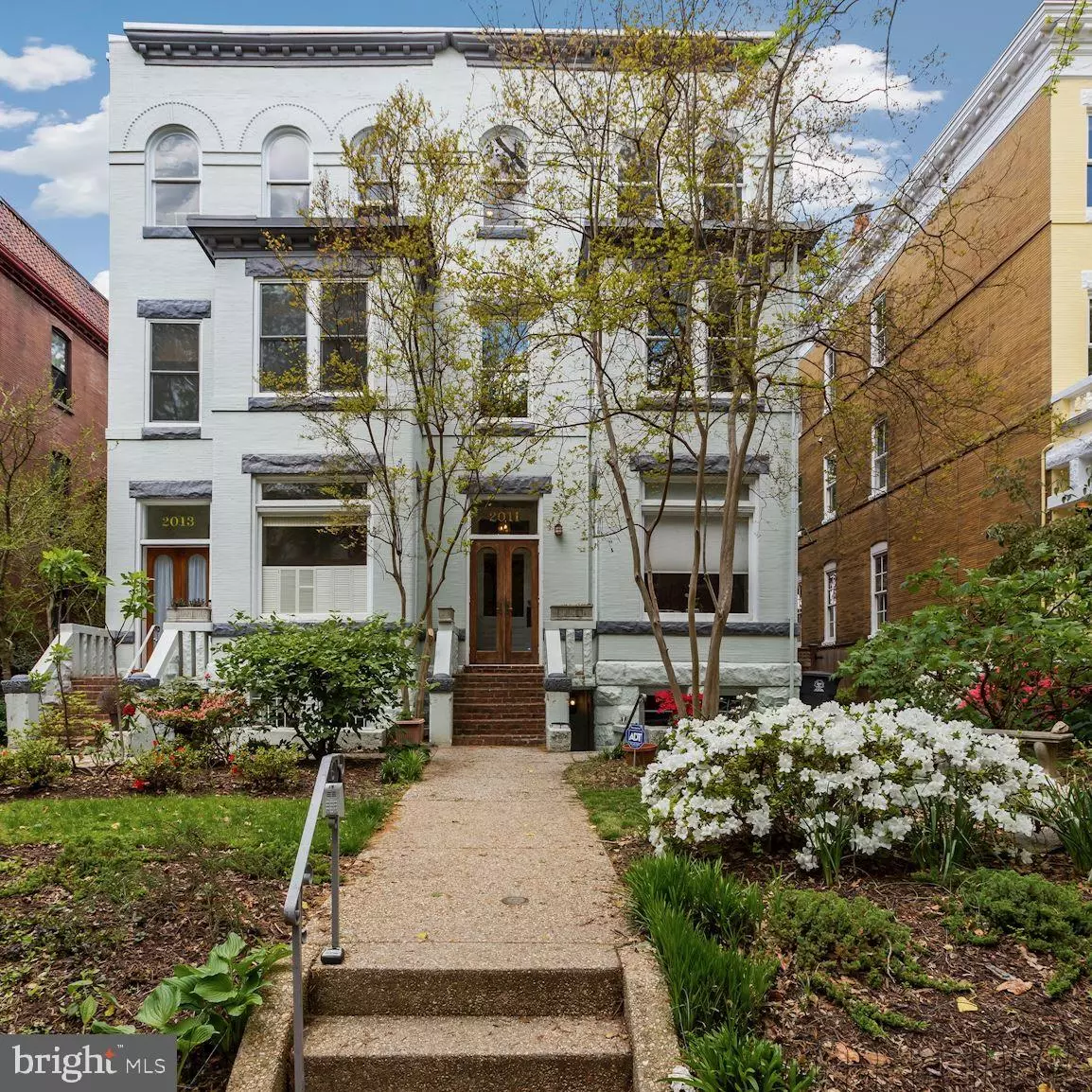$740,500
$699,000
5.9%For more information regarding the value of a property, please contact us for a free consultation.
2011 KALORAMA RD NW #7 Washington, DC 20009
2 Beds
1 Bath
974 SqFt
Key Details
Sold Price $740,500
Property Type Condo
Sub Type Condo/Co-op
Listing Status Sold
Purchase Type For Sale
Square Footage 974 sqft
Price per Sqft $760
Subdivision Kalorama
MLS Listing ID DCDC2046588
Sold Date 06/14/22
Style Victorian
Bedrooms 2
Full Baths 1
Condo Fees $360/mo
HOA Y/N N
Abv Grd Liv Area 974
Originating Board BRIGHT
Year Built 1900
Annual Tax Amount $4,331
Tax Year 2021
Property Description
An urban oasis among the trees. This gorgeous top-level 2BR/1BA condo sits on a tree-lined street in the sought-after Kalorama neighborhood. Stunning design elements include gleaming hardwood floors, thoughtful built-ins, an electric fireplace with a vintage mantle and tile hearth, as well as large arched windows in the living room. With its southern exposure, youll enjoy lots of natural light throughout the day. The spacious eat-in kitchen features stainless steel appliances, granite countertops, plentiful cabinet space, and a pantry! The flat's two bedrooms are bright and spacious, each with generously-sized closets. The units private balcony, nestled among the foliage, is simply delightful, offering a tranquil retreat to sit and enjoy your morning yoga or coffee and a lovely space for cocktail hour with friends. A recently renovated bathroom with a spa-like shower and a new Bosch stackable washer and dryer complete this must-see home. Kaloramas favorites are moments away in this truly walkable neighborhood (walk score 93). Complete errands with ease, and enjoy a vibrant dining scene and boutique shopping. And when you need to, you can escape the bustle with a nature stroll in nearby Kalorama Park or Rock Creek. Welcome home!
Location
State DC
County Washington
Zoning RA-2
Rooms
Other Rooms Living Room, Bedroom 2, Kitchen, Bedroom 1
Main Level Bedrooms 2
Interior
Interior Features Kitchen - Gourmet, Built-Ins, Upgraded Countertops, Window Treatments, Floor Plan - Traditional, Ceiling Fan(s), Kitchen - Eat-In, Pantry, Recessed Lighting, Skylight(s)
Hot Water Electric
Heating Forced Air
Cooling Central A/C
Flooring Hardwood, Ceramic Tile
Fireplaces Number 1
Fireplaces Type Fireplace - Glass Doors, Mantel(s)
Equipment Microwave, Refrigerator, Washer/Dryer Stacked, Oven/Range - Electric, Disposal, Dishwasher
Fireplace Y
Window Features Atrium,Skylights
Appliance Microwave, Refrigerator, Washer/Dryer Stacked, Oven/Range - Electric, Disposal, Dishwasher
Heat Source Electric
Laundry Washer In Unit, Dryer In Unit
Exterior
Exterior Feature Balcony, Patio(s)
Amenities Available Common Grounds
Water Access N
Accessibility None
Porch Balcony, Patio(s)
Garage N
Building
Story 1
Unit Features Garden 1 - 4 Floors
Foundation Permanent
Sewer Public Sewer
Water Public
Architectural Style Victorian
Level or Stories 1
Additional Building Above Grade, Below Grade
Structure Type Plaster Walls
New Construction N
Schools
High Schools Jackson-Reed
School District District Of Columbia Public Schools
Others
Pets Allowed Y
HOA Fee Include Management,Ext Bldg Maint,Sewer,Trash,Water,Common Area Maintenance,Custodial Services Maintenance,Insurance,Lawn Maintenance,Reserve Funds
Senior Community No
Tax ID 2540//2032
Ownership Condominium
Security Features Main Entrance Lock
Special Listing Condition Standard
Pets Allowed Cats OK
Read Less
Want to know what your home might be worth? Contact us for a FREE valuation!

Our team is ready to help you sell your home for the highest possible price ASAP

Bought with Rachel P Levey • Compass





