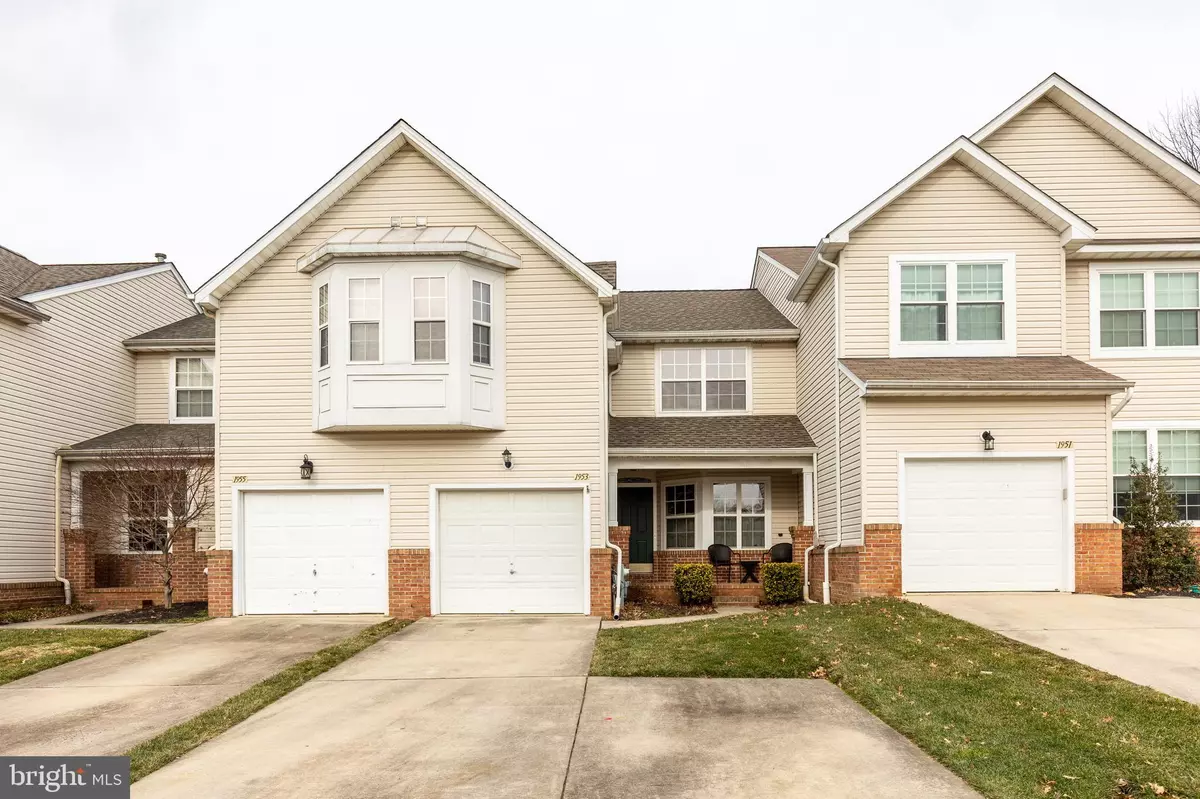$310,000
$299,000
3.7%For more information regarding the value of a property, please contact us for a free consultation.
1953 SARAH WAY Forest Hill, MD 21050
3 Beds
4 Baths
2,098 SqFt
Key Details
Sold Price $310,000
Property Type Townhouse
Sub Type Interior Row/Townhouse
Listing Status Sold
Purchase Type For Sale
Square Footage 2,098 sqft
Price per Sqft $147
Subdivision Deer Spring
MLS Listing ID MDHR255632
Sold Date 02/25/21
Style Colonial
Bedrooms 3
Full Baths 3
Half Baths 1
HOA Fees $70/mo
HOA Y/N Y
Abv Grd Liv Area 1,784
Originating Board BRIGHT
Year Built 1999
Annual Tax Amount $3,065
Tax Year 2020
Lot Size 3,288 Sqft
Acres 0.08
Property Description
Looking for a "Move-in Ready" home? ENJOY this immaculate 3 bedroom, 3.5 bath home well maintained townhome with a 1 car garage and in close proximity to shopping, restaurants and the MAPA Trail. The home entry includes bright natural sun light and hardwood floors; a nicely decorated eat-in kitchen and and a formal dining area with adjoining outdoor patio landing and grassy rear yard. You will gain a warm feeling with the living room embraced with a gas fire place and beautifully decorated surroundings. The upper level living area is very spacious with a huge master bedroom, vaulted ceilings, ceiling fan, oversized walk-in closet and abundance of natural lighting. The elegant master bathroom features a double vanity, large jetted soaking tub, standup shower and open private surroundings. The basement features two separate living areas, a workshop/utility area and storage, bathroom and exterior exit to the backyard. The Deer Spring community HOA manages mowing and community maintenance. Parking is not problem with a a driveway allowing for multi vehicle parking as well as community open parking spaces. Nestled in suburban Harford County this community is an easy commute to Belair, Aberdeen, Havre de Grace , Towson and Baltimore. HOME WARRANTY will be INCLUDED with this sale.
Location
State MD
County Harford
Zoning R2COS
Rooms
Basement Fully Finished, Daylight, Partial, Heated, Interior Access, Outside Entrance, Walkout Stairs, Workshop
Main Level Bedrooms 3
Interior
Interior Features Attic, Chair Railings, Crown Moldings, Floor Plan - Traditional, Kitchen - Eat-In, Kitchen - Table Space, Sprinkler System, Walk-in Closet(s), WhirlPool/HotTub, Wood Floors, Soaking Tub, Stall Shower
Hot Water Natural Gas
Heating Heat Pump(s), Forced Air
Cooling Heat Pump(s)
Fireplaces Number 1
Fireplaces Type Gas/Propane
Equipment Built-In Microwave, Dishwasher, Disposal, Dryer, Oven/Range - Electric, Refrigerator, Washer
Fireplace Y
Appliance Built-In Microwave, Dishwasher, Disposal, Dryer, Oven/Range - Electric, Refrigerator, Washer
Heat Source Natural Gas
Exterior
Exterior Feature Patio(s)
Parking Features Additional Storage Area, Garage - Front Entry, Garage Door Opener, Inside Access
Garage Spaces 3.0
Water Access N
Roof Type Asphalt
Accessibility None
Porch Patio(s)
Attached Garage 1
Total Parking Spaces 3
Garage Y
Building
Story 2
Sewer Public Sewer
Water Public
Architectural Style Colonial
Level or Stories 2
Additional Building Above Grade, Below Grade
New Construction N
Schools
School District Harford County Public Schools
Others
HOA Fee Include Lawn Maintenance,Lawn Care Front,Lawn Care Rear,Common Area Maintenance,Trash
Senior Community No
Tax ID 1303330257
Ownership Fee Simple
SqFt Source Assessor
Special Listing Condition Standard
Read Less
Want to know what your home might be worth? Contact us for a FREE valuation!

Our team is ready to help you sell your home for the highest possible price ASAP

Bought with Timothy Langhauser • Compass Home Group, LLC





