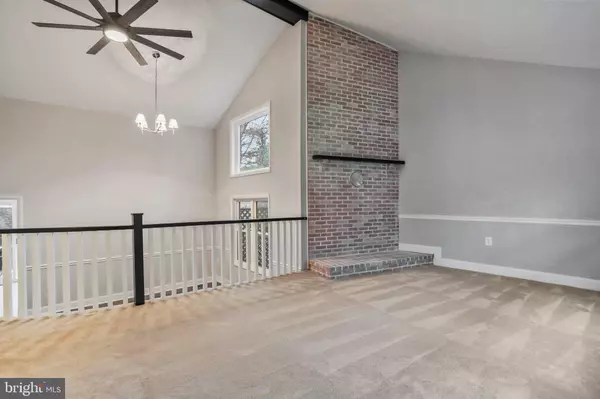$550,000
$550,000
For more information regarding the value of a property, please contact us for a free consultation.
11239 PUTMAN RD Thurmont, MD 21788
3 Beds
3 Baths
2,273 SqFt
Key Details
Sold Price $550,000
Property Type Single Family Home
Sub Type Detached
Listing Status Sold
Purchase Type For Sale
Square Footage 2,273 sqft
Price per Sqft $241
Subdivision None Available
MLS Listing ID MDFR2017912
Sold Date 07/08/22
Style Contemporary,Split Level
Bedrooms 3
Full Baths 2
Half Baths 1
HOA Y/N N
Abv Grd Liv Area 1,973
Originating Board BRIGHT
Year Built 1981
Annual Tax Amount $3,128
Tax Year 2022
Lot Size 1.220 Acres
Acres 1.22
Property Description
Hurry and see this one of a kind split level country property on 1.22 acres with amazing views before its too late! A beautiful fully renovated house with attached 2 car garage with additional driveway perfect to park your RV or boat. Enter the front door into an open floor plan LR/DR with 20+ ft ceilings and a gorgeous, whitewashed fireplace. The all-new kitchen has white cabinets, beautiful granite, glass tile backsplash and Bluetooth enabled SS appliances. There is slider glass door access to the enormous rear deck from the kitchen and family room. All new flooring throughout, new powder room and a mud room/laundry area with side deck/yard access. The downstairs bonus area could be used as a 4 th bdrm, office or gym. Upstairs there are 3 bdrm's including a nice sized primary with all-new en suite bath, walk-in closet and private balcony with amazing views. The 2 nd full bath is all-new with fully tiled shower and large vanity. Out back there is the large deck overlooking over a half-acre of fenced yard and 2 shed/outbuildings. Cozy feel and only 3 min drive to 15 N/S and 15 min to Frederick.
Location
State MD
County Frederick
Zoning A
Rooms
Other Rooms Living Room, Dining Room, Primary Bedroom, Bedroom 2, Bedroom 3, Kitchen, Family Room, Recreation Room, Utility Room, Bathroom 2, Bathroom 3, Primary Bathroom
Basement Daylight, Partial
Interior
Interior Features Bar, Ceiling Fan(s), Chair Railings, Crown Moldings, Exposed Beams, Formal/Separate Dining Room, Upgraded Countertops, Walk-in Closet(s), Wood Stove
Hot Water Electric
Heating Heat Pump(s), Wood Burn Stove, Baseboard - Electric
Cooling Heat Pump(s), Central A/C
Fireplaces Number 3
Fireplaces Type Wood, Free Standing, Flue for Stove
Equipment Stainless Steel Appliances
Fireplace Y
Appliance Stainless Steel Appliances
Heat Source Electric, Wood
Laundry Main Floor, Hookup
Exterior
Exterior Feature Balcony, Deck(s)
Garage Garage - Front Entry, Inside Access
Garage Spaces 3.0
Fence Partially, Wood
Waterfront N
Water Access N
View Mountain, Panoramic
Roof Type Asphalt
Accessibility None
Porch Balcony, Deck(s)
Parking Type Attached Garage, Attached Carport
Attached Garage 2
Total Parking Spaces 3
Garage Y
Building
Lot Description Mountainous
Story 4
Foundation Crawl Space
Sewer Septic Exists
Water Well
Architectural Style Contemporary, Split Level
Level or Stories 4
Additional Building Above Grade, Below Grade
Structure Type Cathedral Ceilings,Dry Wall,High
New Construction N
Schools
School District Frederick County Public Schools
Others
Senior Community No
Tax ID 1120401176
Ownership Fee Simple
SqFt Source Assessor
Special Listing Condition Standard
Read Less
Want to know what your home might be worth? Contact us for a FREE valuation!

Our team is ready to help you sell your home for the highest possible price ASAP

Bought with James M Sabol • Pearson Smith Realty, LLC






