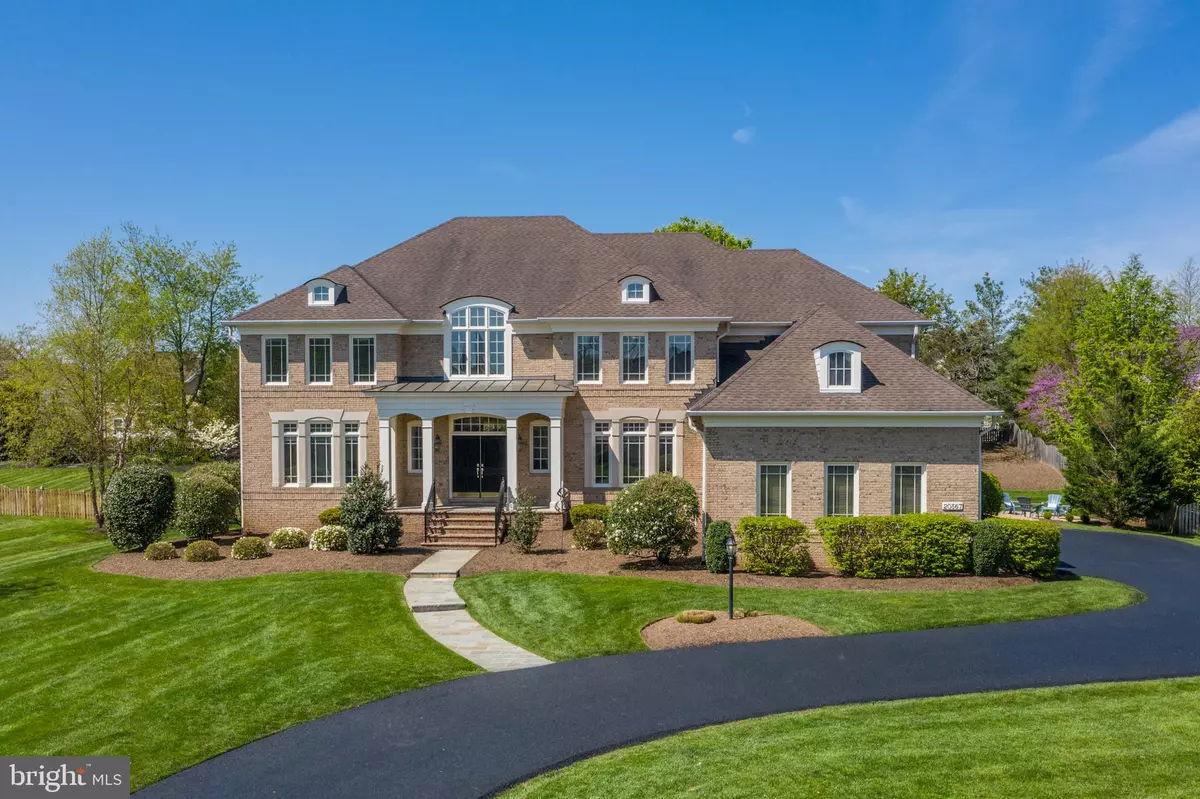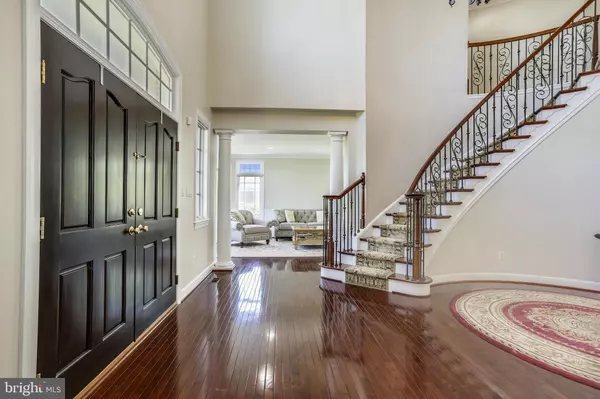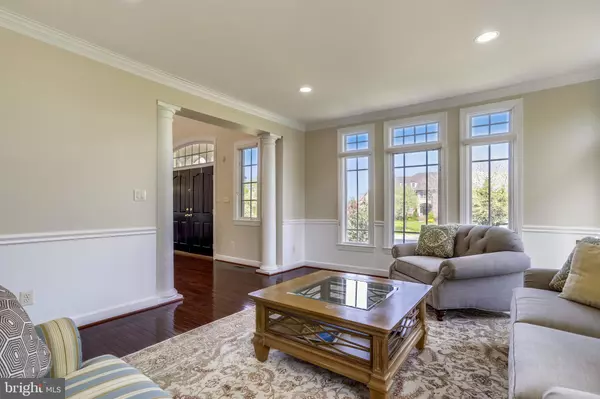$1,500,000
$1,395,000
7.5%For more information regarding the value of a property, please contact us for a free consultation.
20567 WILDBROOK CT Ashburn, VA 20147
6 Beds
7 Baths
8,138 SqFt
Key Details
Sold Price $1,500,000
Property Type Single Family Home
Sub Type Detached
Listing Status Sold
Purchase Type For Sale
Square Footage 8,138 sqft
Price per Sqft $184
Subdivision Ashburn Farm
MLS Listing ID VALO435600
Sold Date 07/15/21
Style Colonial
Bedrooms 6
Full Baths 5
Half Baths 2
HOA Fees $89/mo
HOA Y/N Y
Abv Grd Liv Area 5,399
Originating Board BRIGHT
Year Built 2004
Annual Tax Amount $11,387
Tax Year 2021
Lot Size 0.650 Acres
Acres 0.65
Property Description
SIMPLY SPECTACULAR! Stately Gulick built home with a contemporary floor plan sited on a gorgeous .65 acre lot! Live your best life in this ABSOLUTELY STUNNING home with over 8100+ square feet of impressive living space with hardwood floors and tasteful decor throughout! Welcome friends and family to this distinctive home with an eye catching front elevation to include four-sides brick, double front doors, a handsome front portico and a tiered flagstone entryway! This lovely 'Winthrop' model offers a gracious floorplan featuring a circular staircase with iron balusters as well as a convenient motorized chandelier lift. The center hallway is light and bright and offers a lovely view to the backyard. Entertain in the separate formal living and dining room with a butler's pantry and detailed trim throughout! The main level office is spacious and features two walls of built-in bookcases with a rich cherry finish. The family room is inviting with a handsome gas fireplace flanked by built-in shelving and offers architectural interest with a gorgeous arched window! Your family will love spending time in the stunning gourmet kitchen with upgraded cabinetry, granite counters, Thermador dual ovens and a Bosch dishwasher. The kitchen additionally features a work station desk, walk-in pantry and a large kitchen island perfect for everyday living! There are also two half baths on the main floor and a large mud room. The kitchen sunroom, one of the favorite rooms of the house is the perfect spot for conversation and a warm cup of tea. The upper level offers a total of FIVE BEDROOMS with FOUR FULL BATHS including the luxurious owner's suite with a private sitting room, gas fireplace, his and her walk in closets and a large master bath with a separate shower and a Jaccuzzi tub. The secondary bedrooms are spacious and light filled with walk-in closets. Rest and relax in the fully finished walk-up lower level with plenty of windows and space to enjoy! The lower level offers a large recreation room with a gas fireplace, a walk behind wet bar, and a temperature controlled wine cellar with a capacity for 450 bottles! Friday nights are even more fun in the amazing media room with a 110" fixed screen. There is also a large exercise room with a full wall mirror, a billiard room, additional game room and a 6th bedroom with a full bath! Lower level has three additional unfinished storage areas, the largest of which has built in shelving. This beautiful home is perfectly sited high on the beautiful lot with a three car side load garage with additional storage and a welcoming rear covered porch and composite deck. A large stamped concrete patio is perfect for catching some sun and enjoying the professionally landscaped backyard with an irrigation system! Ideally located minutes to all major commuter roads and Ashburn's best shops and restaurants, this home has it all. Walk or bike to the nearby trails with easy access to the W&OD trails. This warm and inviting home offers the best combination of luxury, privacy and access! SEE INTERACTIVE FLOOR PLAN TOUR FOR MORE PHOTOS AND INFO!
Location
State VA
County Loudoun
Zoning 19
Rooms
Basement Full, Interior Access, Daylight, Partial, Windows, Walkout Stairs, Rear Entrance, Fully Finished
Interior
Interior Features Breakfast Area, Built-Ins, Carpet, Ceiling Fan(s), Crown Moldings, Dining Area, Family Room Off Kitchen, Floor Plan - Open, Formal/Separate Dining Room, Kitchen - Island, Kitchen - Gourmet, Pantry, Recessed Lighting, Soaking Tub, Upgraded Countertops, Walk-in Closet(s), Wine Storage, Wood Floors
Hot Water Natural Gas
Heating Forced Air
Cooling Central A/C
Flooring Hardwood, Carpet, Ceramic Tile
Fireplaces Number 3
Fireplaces Type Fireplace - Glass Doors, Mantel(s), Gas/Propane
Equipment Cooktop, Dishwasher, Disposal, Dryer, Exhaust Fan, Icemaker, Microwave, Oven - Double, Refrigerator, Washer
Fireplace Y
Appliance Cooktop, Dishwasher, Disposal, Dryer, Exhaust Fan, Icemaker, Microwave, Oven - Double, Refrigerator, Washer
Heat Source Natural Gas
Laundry Main Floor
Exterior
Exterior Feature Porch(es), Deck(s), Patio(s)
Parking Features Garage Door Opener, Garage - Side Entry, Additional Storage Area
Garage Spaces 3.0
Amenities Available Basketball Courts, Club House, Jog/Walk Path, Party Room, Pool - Outdoor, Recreational Center, Tennis Courts, Tot Lots/Playground
Water Access N
View Garden/Lawn, Trees/Woods
Roof Type Asphalt
Street Surface Paved
Accessibility None
Porch Porch(es), Deck(s), Patio(s)
Attached Garage 3
Total Parking Spaces 3
Garage Y
Building
Lot Description Backs - Open Common Area, Cleared, Cul-de-sac, Front Yard, Landscaping, No Thru Street, Premium, Private, Rear Yard
Story 3
Sewer Public Sewer
Water Public
Architectural Style Colonial
Level or Stories 3
Additional Building Above Grade, Below Grade
Structure Type High,Dry Wall,9'+ Ceilings,2 Story Ceilings
New Construction N
Schools
Elementary Schools Cedar Lane
Middle Schools Trailside
High Schools Stone Bridge
School District Loudoun County Public Schools
Others
HOA Fee Include Common Area Maintenance,Management,Snow Removal,Trash,Pool(s)
Senior Community No
Tax ID 116295670000
Ownership Fee Simple
SqFt Source Assessor
Security Features Security System
Acceptable Financing Cash, Conventional, FHA, VA
Horse Property N
Listing Terms Cash, Conventional, FHA, VA
Financing Cash,Conventional,FHA,VA
Special Listing Condition Standard
Read Less
Want to know what your home might be worth? Contact us for a FREE valuation!

Our team is ready to help you sell your home for the highest possible price ASAP

Bought with Michael McConnell • Redfin Corporation





