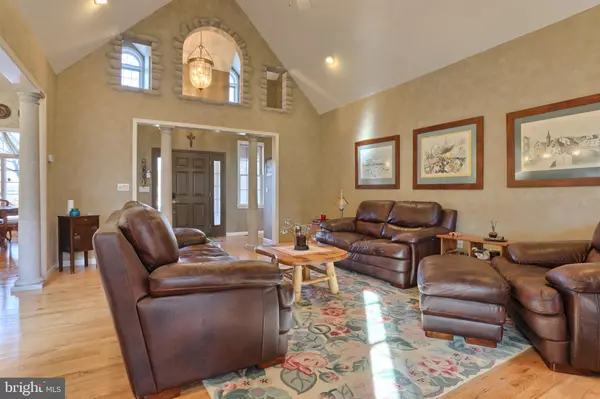$320,000
$320,000
For more information regarding the value of a property, please contact us for a free consultation.
3 OAK KNOLL CIR Lebanon, PA 17042
3 Beds
2 Baths
2,585 SqFt
Key Details
Sold Price $320,000
Property Type Single Family Home
Sub Type Detached
Listing Status Sold
Purchase Type For Sale
Square Footage 2,585 sqft
Price per Sqft $123
Subdivision Villages Of Creekside
MLS Listing ID PALN117814
Sold Date 03/12/21
Style Ranch/Rambler
Bedrooms 3
Full Baths 2
HOA Fees $64/qua
HOA Y/N Y
Abv Grd Liv Area 2,585
Originating Board BRIGHT
Year Built 2002
Annual Tax Amount $5,796
Tax Year 2021
Lot Size 0.280 Acres
Acres 0.28
Property Description
Looking for one-floor living with exquisite detail? Check out this stunning ranch home in the Villages of Creekside. This 3 bedroom, 2 full bath home has been well-maintained and graceful elegance resonates throughout! The main area features gleaming hardwood floors, a living room with vaulted ceilings and a cozy gas fireplace, a formal dining area, and gorgeous kitchen with granite countertops. Spend time relaxing in the sunroom with ceramic tiling flooring which overlooks the courtyard area. The master suite features french doors leading to the patio, a spacious walk in closet, and oversized tiled shower and a double bowl vanity. In the opposite side of the home you will find two other spacious bedrooms and another full bath. The basement is partially finished and provides for a fun recreation space. Step outside onto your paver patio with stone walkway. This home has too many lovely features to list- schedule your showing today! In person showings will not be allowed due to COVID-19 and Governor s ban. Please talk to agent about virtual showing options.
Location
State PA
County Lebanon
Area North Cornwall Twp (13226)
Zoning RESIDENTIAL
Rooms
Other Rooms Living Room, Dining Room, Primary Bedroom, Bedroom 2, Bedroom 3, Kitchen, Sun/Florida Room, Laundry, Bathroom 2, Primary Bathroom
Basement Partially Finished
Main Level Bedrooms 3
Interior
Interior Features Breakfast Area, Formal/Separate Dining Room, Ceiling Fan(s), Entry Level Bedroom, Floor Plan - Open, Primary Bath(s), Recessed Lighting, Upgraded Countertops, Window Treatments, Wood Floors
Hot Water Natural Gas
Heating Forced Air
Cooling Central A/C
Flooring Carpet, Ceramic Tile, Hardwood
Fireplaces Number 1
Fireplaces Type Gas/Propane
Equipment Built-In Microwave, Dishwasher, Oven/Range - Electric, Refrigerator, Washer, Dryer
Fireplace Y
Window Features Insulated,Screens
Appliance Built-In Microwave, Dishwasher, Oven/Range - Electric, Refrigerator, Washer, Dryer
Heat Source Natural Gas
Laundry Main Floor
Exterior
Exterior Feature Patio(s), Porch(es)
Parking Features Garage - Front Entry
Garage Spaces 2.0
Amenities Available Pool - Outdoor, Tennis Courts, Recreational Center, Common Grounds
Water Access N
Roof Type Shingle
Accessibility Level Entry - Main, Low Pile Carpeting
Porch Patio(s), Porch(es)
Attached Garage 2
Total Parking Spaces 2
Garage Y
Building
Story 1
Sewer Public Sewer
Water Public
Architectural Style Ranch/Rambler
Level or Stories 1
Additional Building Above Grade, Below Grade
Structure Type 9'+ Ceilings,Cathedral Ceilings,Dry Wall,Tray Ceilings
New Construction N
Schools
School District Cornwall-Lebanon
Others
HOA Fee Include Common Area Maintenance,Pool(s),Recreation Facility
Senior Community No
Tax ID 26-2333080-364504-0000
Ownership Fee Simple
SqFt Source Assessor
Acceptable Financing Cash, Conventional, FHA, VA
Listing Terms Cash, Conventional, FHA, VA
Financing Cash,Conventional,FHA,VA
Special Listing Condition Standard
Read Less
Want to know what your home might be worth? Contact us for a FREE valuation!

Our team is ready to help you sell your home for the highest possible price ASAP

Bought with Lindsey Good • Iron Valley Real Estate





